4 798 foton på garderob och förvaring
Sortera efter:
Budget
Sortera efter:Populärt i dag
1 - 20 av 4 798 foton
Artikel 1 av 3

Idéer för att renovera ett stort vintage walk-in-closet för könsneutrala, med öppna hyllor, vita skåp, mellanmörkt trägolv och brunt golv

Remodeled space, custom-made leather front cabinetry with special attention paid to the lighting. Additional hanging space is behind the mirrored doors. Ikat patterned wool carpet and polished nickeled hardware add a level of luxe.
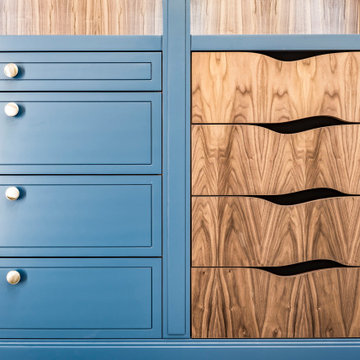
solid walnut drawer insert's, to house your whaches, and all other accesories.
Foto på ett stort funkis omklädningsrum för könsneutrala, med skåp i shakerstil och blå skåp
Foto på ett stort funkis omklädningsrum för könsneutrala, med skåp i shakerstil och blå skåp

A custom closet with Crystal's Hanover Cabinetry. The finish is custom on Premium Alder Wood. Custom curved front drawer with turned legs add to the ambiance. Includes LED lighting and Cambria Quartz counters.

Versatile Imaging
Klassisk inredning av ett mycket stort walk-in-closet för könsneutrala, med mellanmörkt trägolv, öppna hyllor och gröna skåp
Klassisk inredning av ett mycket stort walk-in-closet för könsneutrala, med mellanmörkt trägolv, öppna hyllor och gröna skåp

This room transformation took 4 weeks to do. It was originally a bedroom and we transformed it into a glamorous walk in dream closet for our client. All cabinets were designed and custom built for her needs. Dresser drawers on the left hold delicates and the top drawer for clutches and large jewelry. The center island was also custom built and it is a jewelry case with a built in bench on the side facing the shoes.
Bench by www.belleEpoqueupholstery.com
Lighting by www.lampsplus.com
Photo by: www.azfoto.com
www.azfoto.com

BRANDON STENGER
Please email sarah@jkorsbondesigns for pricing
Inredning av ett klassiskt stort omklädningsrum för kvinnor, med öppna hyllor, vita skåp och mörkt trägolv
Inredning av ett klassiskt stort omklädningsrum för kvinnor, med öppna hyllor, vita skåp och mörkt trägolv
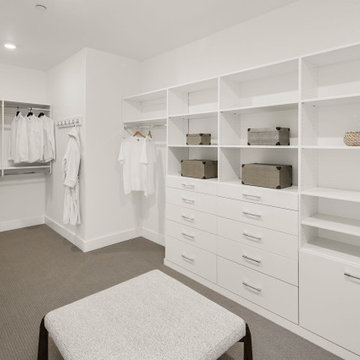
The primary closet, where practicality meets style. The closet is adorned with sleek white shelving, providing ample space to neatly display and store your clothing and accessories. The shelves offer a clean and minimalist aesthetic, allowing you to easily locate and organize your belongings. As you step onto the plush gray carpet, a sense of comfort envelops you, making it a joy to select your outfits each day. This meticulously designed primary closet offers the perfect balance of functionality and elegance, ensuring that your wardrobe is both accessible and beautifully showcased.
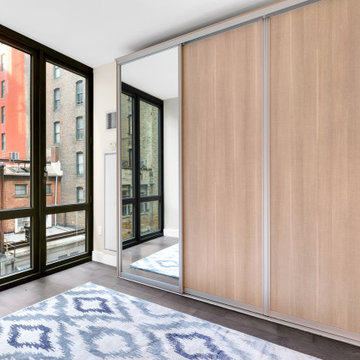
Full custom closet wood paneling, drawers, and more
Foto på en stor funkis garderob för könsneutrala, med släta luckor, bruna skåp och mörkt trägolv
Foto på en stor funkis garderob för könsneutrala, med släta luckor, bruna skåp och mörkt trägolv

Idéer för ett mycket stort klassiskt walk-in-closet för könsneutrala, med luckor med glaspanel, vita skåp, mellanmörkt trägolv och brunt golv

Getting lost in this closet could be easy! Well designed and really lovely, its a room that shouldn't be left out
Idéer för stora funkis walk-in-closets för könsneutrala, med luckor med glaspanel, grå skåp, ljust trägolv och beiget golv
Idéer för stora funkis walk-in-closets för könsneutrala, med luckor med glaspanel, grå skåp, ljust trägolv och beiget golv

The "hers" master closet is bathed in natural light and boasts custom leaded glass french doors, completely custom cabinets, a makeup vanity, towers of shoe glory, a dresser island, Swarovski crystal cabinet pulls...even custom vent covers.

Inredning av ett klassiskt stort walk-in-closet för kvinnor, med luckor med infälld panel, vita skåp, mellanmörkt trägolv och brunt golv
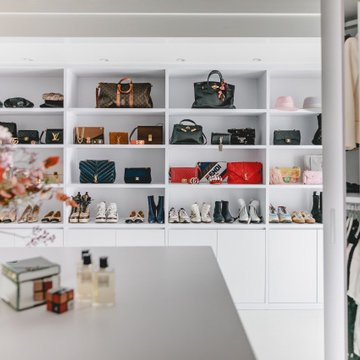
Ankleide nach Maß gefertigt mit offenen Regalen und geschlossenen Drehtürenschränken
Idéer för ett stort modernt omklädningsrum för könsneutrala, med öppna hyllor, vita skåp, marmorgolv och vitt golv
Idéer för ett stort modernt omklädningsrum för könsneutrala, med öppna hyllor, vita skåp, marmorgolv och vitt golv
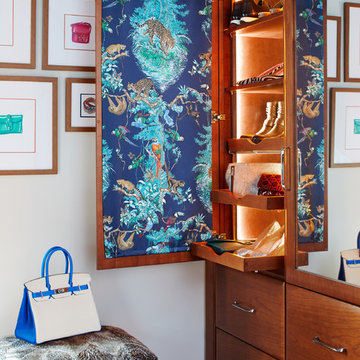
Our “challenge” facing these empty nesters was what to do with that one last lonely bedroom once the kids had left the nest. Actually not so much of a challenge as this client knew exactly what she wanted for her growing collection of new and vintage handbags and shoes! Carpeting was removed and wood floors were installed to minimize dust.
We added a UV film to the windows as an initial layer of protection against fading, then the Hermes fabric “Equateur Imprime” for the window treatments. (A hint of what is being collected in this space).
Our goal was to utilize every inch of this space. Our floor to ceiling cabinetry maximized storage on two walls while on the third wall we removed two doors of a closet and added mirrored doors with drawers beneath to match the cabinetry. This built-in maximized space for shoes with roll out shelving while allowing for a chandelier to be centered perfectly above.
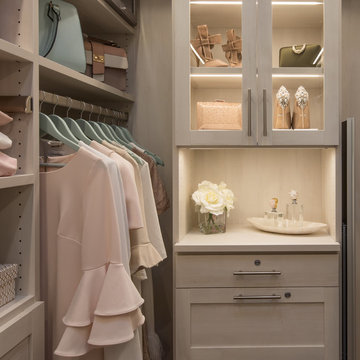
Luxury Closet Design and Space Planning
Photo by Lisa Duncan Photography
Idéer för ett mellanstort modernt walk-in-closet för kvinnor, med skåp i shakerstil, grå skåp, ljust trägolv och beiget golv
Idéer för ett mellanstort modernt walk-in-closet för kvinnor, med skåp i shakerstil, grå skåp, ljust trägolv och beiget golv

Visit The Korina 14803 Como Circle or call 941 907.8131 for additional information.
3 bedrooms | 4.5 baths | 3 car garage | 4,536 SF
The Korina is John Cannon’s new model home that is inspired by a transitional West Indies style with a contemporary influence. From the cathedral ceilings with custom stained scissor beams in the great room with neighboring pristine white on white main kitchen and chef-grade prep kitchen beyond, to the luxurious spa-like dual master bathrooms, the aesthetics of this home are the epitome of timeless elegance. Every detail is geared toward creating an upscale retreat from the hectic pace of day-to-day life. A neutral backdrop and an abundance of natural light, paired with vibrant accents of yellow, blues, greens and mixed metals shine throughout the home.

This make-up area is a must-have in this walk-in closet!
BUILT Photography
Klassisk inredning av ett mycket stort walk-in-closet för könsneutrala, med luckor med profilerade fronter, blå skåp, heltäckningsmatta och grått golv
Klassisk inredning av ett mycket stort walk-in-closet för könsneutrala, med luckor med profilerade fronter, blå skåp, heltäckningsmatta och grått golv
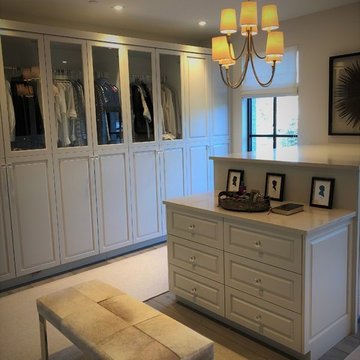
Beautiful Custom Master Closet
Foto på ett stort vintage omklädningsrum för könsneutrala, med skåp i mellenmörkt trä, ljust trägolv och grått golv
Foto på ett stort vintage omklädningsrum för könsneutrala, med skåp i mellenmörkt trä, ljust trägolv och grått golv

Crisp and Clean White Master Bedroom Closet
by Cyndi Bontrager Photography
Idéer för ett stort klassiskt walk-in-closet för kvinnor, med skåp i shakerstil, vita skåp, mellanmörkt trägolv och brunt golv
Idéer för ett stort klassiskt walk-in-closet för kvinnor, med skåp i shakerstil, vita skåp, mellanmörkt trägolv och brunt golv
4 798 foton på garderob och förvaring
1