425 foton på grå badrum, med skiffergolv
Sortera efter:
Budget
Sortera efter:Populärt i dag
1 - 20 av 425 foton

The Tranquility Residence is a mid-century modern home perched amongst the trees in the hills of Suffern, New York. After the homeowners purchased the home in the Spring of 2021, they engaged TEROTTI to reimagine the primary and tertiary bathrooms. The peaceful and subtle material textures of the primary bathroom are rich with depth and balance, providing a calming and tranquil space for daily routines. The terra cotta floor tile in the tertiary bathroom is a nod to the history of the home while the shower walls provide a refined yet playful texture to the room.

The master bathroom is large with plenty of built-in storage space and double vanity. The countertops carry on from the kitchen. A large freestanding tub sits adjacent to the window next to the large stand-up shower. The floor is a dark great chevron tile pattern that grounds the lighter design finishes.

Inspiration för ett stort lantligt grå grått en-suite badrum, med skåp i shakerstil, skåp i mellenmörkt trä, ett fristående badkar, våtrum, en toalettstol med separat cisternkåpa, vit kakel, keramikplattor, vita väggar, skiffergolv, ett undermonterad handfat, bänkskiva i kvarts, svart golv och dusch med gångjärnsdörr

Modern master bathroom remodel featuring custom finishes throughout. A simple yet rich palette, brass and black fixtures, and warm wood tones make this a luxurious suite.

Custom master bath renovation designed for spa-like experience. Contemporary custom floating washed oak vanity with Virginia Soapstone top, tambour wall storage, brushed gold wall-mounted faucets. Concealed light tape illuminating volume ceiling, tiled shower with privacy glass window to exterior; matte pedestal tub. Niches throughout for organized storage.

Klassisk inredning av ett stort grå grått en-suite badrum, med luckor med upphöjd panel, vita skåp, en öppen dusch, grå kakel, vita väggar, skiffergolv, ett integrerad handfat, bänkskiva i betong, grått golv och med dusch som är öppen

Master bathroom in Wilmette IL has built-in make-up vanity, custom linen cabinet and sliding glass doors. Norman Sizemore photographer.
Idéer för stora vintage grått en-suite badrum, med luckor med infälld panel, grå skåp, en kantlös dusch, grå väggar, skiffergolv, ett nedsänkt handfat, marmorbänkskiva, grått golv och med dusch som är öppen
Idéer för stora vintage grått en-suite badrum, med luckor med infälld panel, grå skåp, en kantlös dusch, grå väggar, skiffergolv, ett nedsänkt handfat, marmorbänkskiva, grått golv och med dusch som är öppen
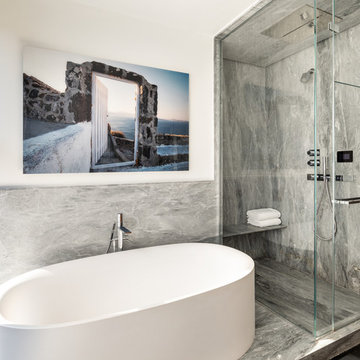
Photography: Regan Wood Photography
Idéer för att renovera ett stort funkis grå grått en-suite badrum, med ett fristående badkar, marmorkakel, vita väggar, skiffergolv, svart golv, dusch med gångjärnsdörr, en hörndusch, släta luckor, skåp i mellenmörkt trä, ett integrerad handfat och marmorbänkskiva
Idéer för att renovera ett stort funkis grå grått en-suite badrum, med ett fristående badkar, marmorkakel, vita väggar, skiffergolv, svart golv, dusch med gångjärnsdörr, en hörndusch, släta luckor, skåp i mellenmörkt trä, ett integrerad handfat och marmorbänkskiva

Inredning av ett industriellt litet grå grått toalett, med en toalettstol med hel cisternkåpa, grå kakel, grå väggar, skiffergolv, ett integrerad handfat, bänkskiva i betong och grått golv
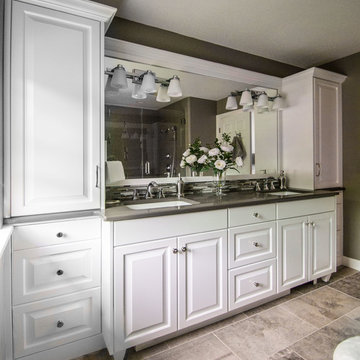
Project by Wiles Design Group. Their Cedar Rapids-based design studio serves the entire Midwest, including Iowa City, Dubuque, Davenport, and Waterloo, as well as North Missouri and St. Louis.
For more about Wiles Design Group, see here: https://wilesdesigngroup.com/
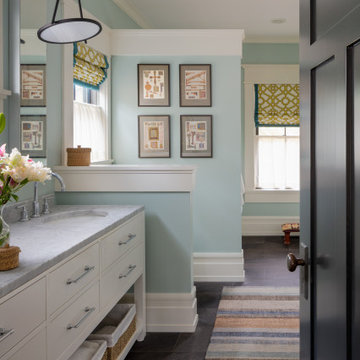
This main floor master bathroom is divided into multiple spaces in a linear fashion with external and internal windows peppering the vertical surfaces. We took a more is more approach to decorating the available wall space to create a curated chaos of sorts. The homeowner is very happy with the composition as it allowed him to further personalize every space.

Adding new maser bedroom with master bathroom to existing house.
New walking shower with frameless glass door and rain shower head.
Exempel på ett stort modernt grå grått en-suite badrum, med vita skåp, en öppen dusch, en toalettstol med separat cisternkåpa, vit kakel, marmorkakel, skiffergolv, ett undermonterad handfat, marmorbänkskiva, svart golv, med dusch som är öppen, blå väggar och möbel-liknande
Exempel på ett stort modernt grå grått en-suite badrum, med vita skåp, en öppen dusch, en toalettstol med separat cisternkåpa, vit kakel, marmorkakel, skiffergolv, ett undermonterad handfat, marmorbänkskiva, svart golv, med dusch som är öppen, blå väggar och möbel-liknande

Idéer för att renovera ett litet eklektiskt grå grått en-suite badrum, med släta luckor, skåp i mörkt trä, ett japanskt badkar, en dusch/badkar-kombination, en toalettstol med hel cisternkåpa, svart kakel, porslinskakel, svarta väggar, skiffergolv, ett nedsänkt handfat, bänkskiva i kvarts, grått golv och med dusch som är öppen

The Tranquility Residence is a mid-century modern home perched amongst the trees in the hills of Suffern, New York. After the homeowners purchased the home in the Spring of 2021, they engaged TEROTTI to reimagine the primary and tertiary bathrooms. The peaceful and subtle material textures of the primary bathroom are rich with depth and balance, providing a calming and tranquil space for daily routines. The terra cotta floor tile in the tertiary bathroom is a nod to the history of the home while the shower walls provide a refined yet playful texture to the room.
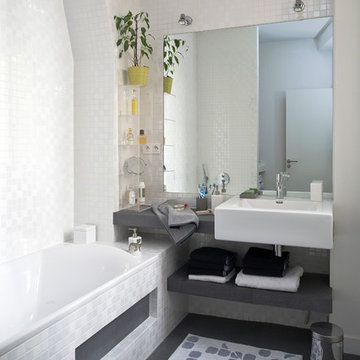
Julien Clapot
Bild på ett funkis grå grått badrum, med öppna hyllor, bänkskiva i akrylsten, ett platsbyggt badkar, grå kakel, keramikplattor, grå väggar och skiffergolv
Bild på ett funkis grå grått badrum, med öppna hyllor, bänkskiva i akrylsten, ett platsbyggt badkar, grå kakel, keramikplattor, grå väggar och skiffergolv

New Generation MCM
Location: Lake Oswego, OR
Type: Remodel
Credits
Design: Matthew O. Daby - M.O.Daby Design
Interior design: Angela Mechaley - M.O.Daby Design
Construction: Oregon Homeworks
Photography: KLIK Concepts

Modern inredning av ett litet grå grått badrum, med släta luckor, skåp i ljust trä, våtrum, en toalettstol med separat cisternkåpa, grön kakel, keramikplattor, vita väggar, skiffergolv, ett undermonterad handfat, bänkskiva i betong, svart golv och med dusch som är öppen
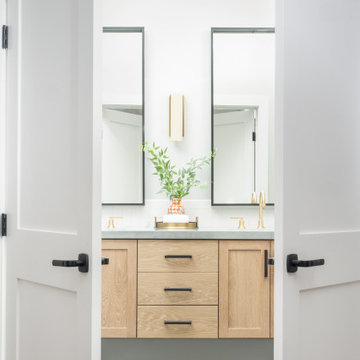
Modern master bathroom remodel featuring custom finishes throughout. A simple yet rich palette, brass and black fixtures, and warm wood tones make this a luxurious suite.

Custom master bath renovation designed for spa-like experience. Contemporary custom floating washed oak vanity with Virginia Soapstone top, tambour wall storage, brushed gold wall-mounted faucets. Concealed light tape illuminating volume ceiling, tiled shower with privacy glass window to exterior; matte pedestal tub. Niches throughout for organized storage.

KPN Photo
We were called in to remodel this barn house for a new home owner with a keen eye for design.
We had the sink made by a concrete contractor
We had the base for the sink and the mirror frame made from some reclaimed wood that was in a wood pile.
We installed bead board for the wainscoting.
425 foton på grå badrum, med skiffergolv
1
