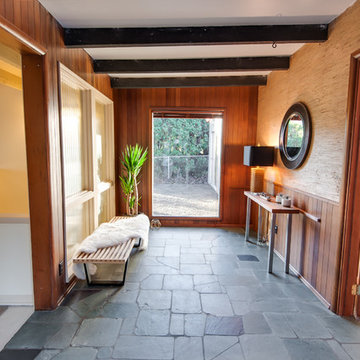263 foton på grå entré, med skiffergolv
Sortera efter:
Budget
Sortera efter:Populärt i dag
1 - 20 av 263 foton

A custom dog grooming station and mudroom. Photography by Aaron Usher III.
Exempel på ett stort klassiskt kapprum, med grå väggar, skiffergolv och grått golv
Exempel på ett stort klassiskt kapprum, med grå väggar, skiffergolv och grått golv
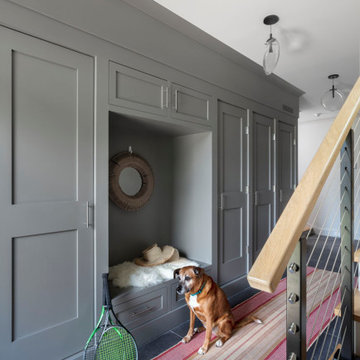
Inspiration för stora klassiska kapprum, med vita väggar, grått golv och skiffergolv
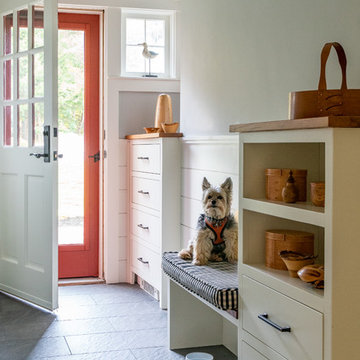
Idéer för ett maritimt kapprum, med grå väggar, en enkeldörr, en vit dörr, svart golv och skiffergolv

The complementary colors of a natural stone wall, bluestone caps and a bluestone pathway with welcoming sitting area give this home a unique look.
Inredning av en rustik mellanstor entré, med en enkeldörr, en blå dörr, grå väggar och skiffergolv
Inredning av en rustik mellanstor entré, med en enkeldörr, en blå dörr, grå väggar och skiffergolv

Inspiration för ett mellanstort vintage kapprum, med en vit dörr, grå väggar, grått golv och skiffergolv
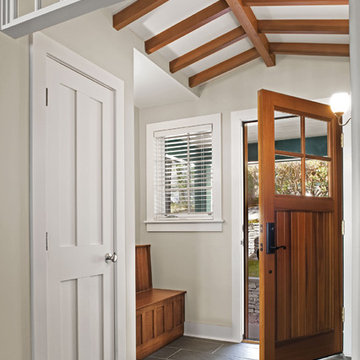
Photos by Robert Benson.
Idéer för en klassisk entré, med en enkeldörr, mellanmörk trädörr och skiffergolv
Idéer för en klassisk entré, med en enkeldörr, mellanmörk trädörr och skiffergolv
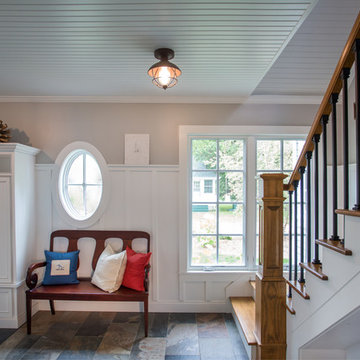
As written in Northern Home & Cottage by Elizabeth Edwards
In general, Bryan and Connie Rellinger loved the charm of the old cottage they purchased on a Crooked Lake peninsula, north of Petoskey. Specifically, however, the presence of a live-well in the kitchen (a huge cement basin with running water for keeping fish alive was right in the kitchen entryway, seriously), rickety staircase and green shag carpet, not so much. An extreme renovation was the only solution. The downside? The rebuild would have to fit into the smallish nonconforming footprint. The upside? That footprint was built when folks could place a building close enough to the water to feel like they could dive in from the house. Ahhh...
Stephanie Baldwin of Edgewater Design helped the Rellingers come up with a timeless cottage design that breathes efficiency into every nook and cranny. It also expresses the synergy of Bryan, Connie and Stephanie, who emailed each other links to products they liked throughout the building process. That teamwork resulted in an interior that sports a young take on classic cottage. Highlights include a brass sink and light fixtures, coffered ceilings with wide beadboard planks, leathered granite kitchen counters and a way-cool floor made of American chestnut planks from an old barn.
Thanks to an abundant use of windows that deliver a grand view of Crooked Lake, the home feels airy and much larger than it is. Bryan and Connie also love how well the layout functions for their family - especially when they are entertaining. The kids' bedrooms are off a large landing at the top of the stairs - roomy enough to double as an entertainment room. When the adults are enjoying cocktail hour or a dinner party downstairs, they can pull a sliding door across the kitchen/great room area to seal it off from the kids' ruckus upstairs (or vice versa!).
From its gray-shingled dormers to its sweet white window boxes, this charmer on Crooked Lake is packed with ideas!
- Jacqueline Southby Photography

A Modern Farmhouse set in a prairie setting exudes charm and simplicity. Wrap around porches and copious windows make outdoor/indoor living seamless while the interior finishings are extremely high on detail. In floor heating under porcelain tile in the entire lower level, Fond du Lac stone mimicking an original foundation wall and rough hewn wood finishes contrast with the sleek finishes of carrera marble in the master and top of the line appliances and soapstone counters of the kitchen. This home is a study in contrasts, while still providing a completely harmonious aura.
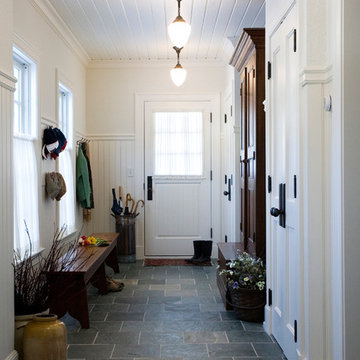
Photography by Sam Gray
Foto på ett vintage kapprum, med skiffergolv och grått golv
Foto på ett vintage kapprum, med skiffergolv och grått golv

Laura Moss
Bild på en stor vintage hall, med vita väggar, en enkeldörr, glasdörr och skiffergolv
Bild på en stor vintage hall, med vita väggar, en enkeldörr, glasdörr och skiffergolv

Klassisk inredning av en mellanstor entré, med grå väggar, skiffergolv, en enkeldörr och mellanmörk trädörr
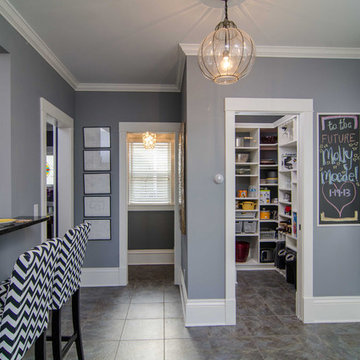
John Walsh Hearthtone Video and Photo
Klassisk inredning av en mellanstor foajé, med grå väggar, en enkeldörr, en vit dörr, skiffergolv och grått golv
Klassisk inredning av en mellanstor foajé, med grå väggar, en enkeldörr, en vit dörr, skiffergolv och grått golv

We blended the client's cool and contemporary style with the home's classic midcentury architecture in this post and beam renovation. It was important to define each space within this open concept plan with strong symmetrical furniture and lighting. A special feature in the living room is the solid white oak built-in shelves designed to house our client's art while maximizing the height of the space.

Here is the interior of Mud room addition. Those are 18 inch wide lockers. The leaded glass window was relocated from the former Mud Room.
Chris Marshall
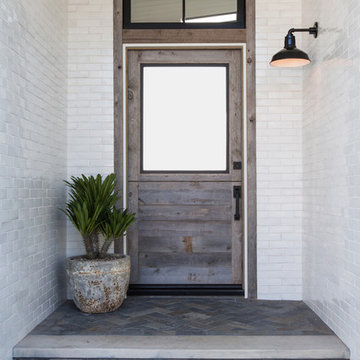
Inspiration för en mellanstor maritim ingång och ytterdörr, med vita väggar, skiffergolv, en enkeldörr, mellanmörk trädörr och blått golv
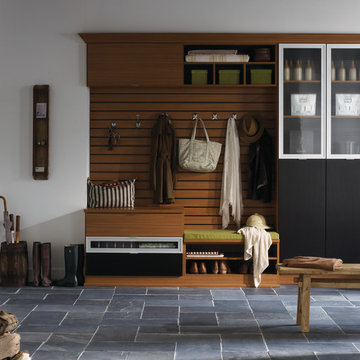
Seamlessly blending into existing space, this well-designed system stylishly maintains order in this busy area of the home.
Inredning av ett modernt mellanstort kapprum, med vita väggar och skiffergolv
Inredning av ett modernt mellanstort kapprum, med vita väggar och skiffergolv

Tim Lee Photography
Fairfield County Award Winning Architect
Inspiration för stora klassiska kapprum, med grå väggar, skiffergolv, en enkeldörr och en vit dörr
Inspiration för stora klassiska kapprum, med grå väggar, skiffergolv, en enkeldörr och en vit dörr

Douglas Fir
© Carolina Timberworks
Foto på en mellanstor rustik ingång och ytterdörr, med gröna väggar, skiffergolv, en enkeldörr och ljus trädörr
Foto på en mellanstor rustik ingång och ytterdörr, med gröna väggar, skiffergolv, en enkeldörr och ljus trädörr
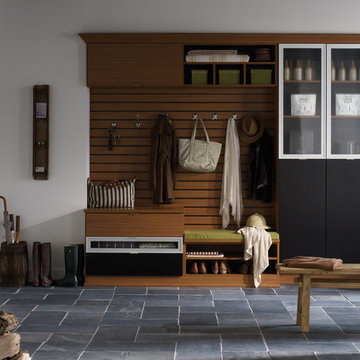
Contemporary Mudroom with Narrow Reed Glass Accents
Inspiration för ett stort rustikt kapprum, med vita väggar, skiffergolv, en dubbeldörr, en vit dörr och grått golv
Inspiration för ett stort rustikt kapprum, med vita väggar, skiffergolv, en dubbeldörr, en vit dörr och grått golv
263 foton på grå entré, med skiffergolv
1
