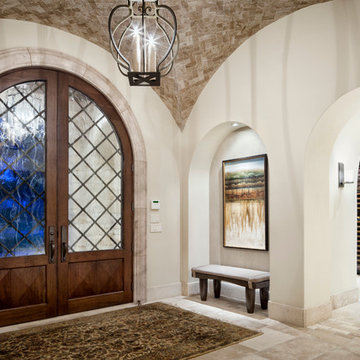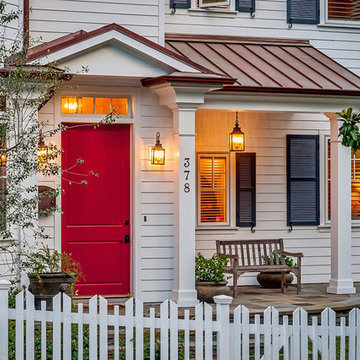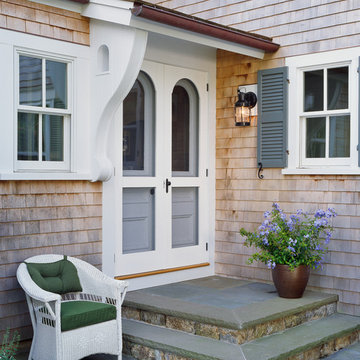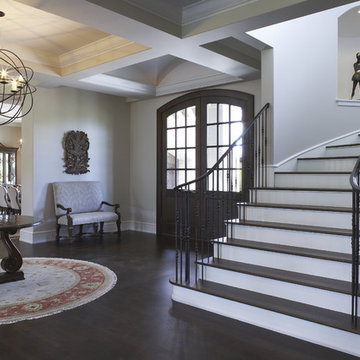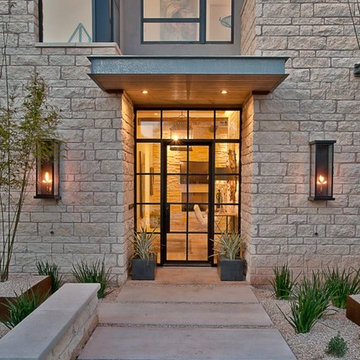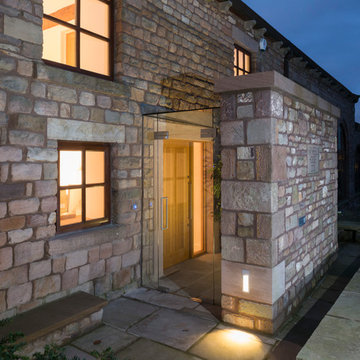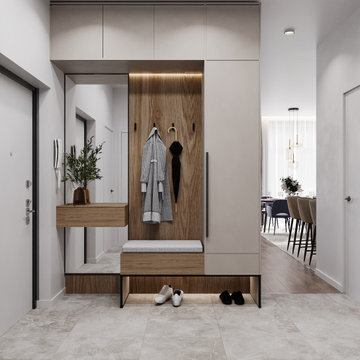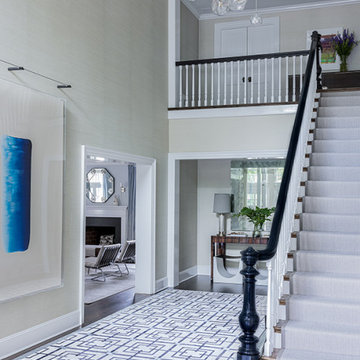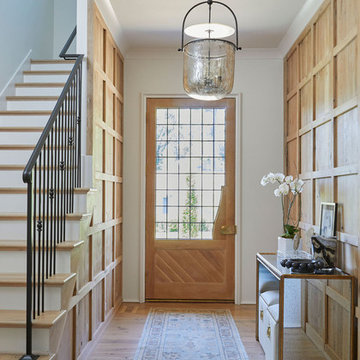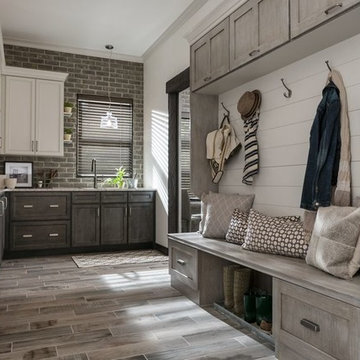46 790 foton på grå entré
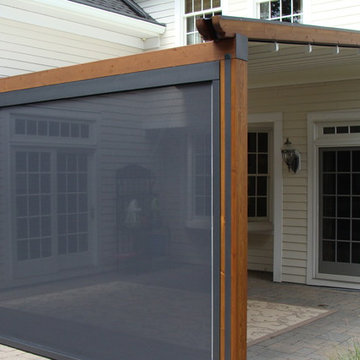
Homeowner had been considering construction of a pergola for quite some time, but was reluctant to do so due to lack of rain protection. Although there are several pergola kit retrofit products that meet most of their goals, none of them were a good fit by matching all. The desire was for a retractable patio awning that aesthetically matched a pergola, but was retractable, and provided protection from both UV and inclement weather on their south facing patio. Part of the goal was to provide a flexible outdoor entertaining area, but also to integrate a front drop shade to help reduce the summer's afternoon sun from entering the space; as well as the bay window and sliding doors.
The "Gennius", a waterproof retractable awning by Durasol Awnings was selected by the homeowner for aesthetics and function, with a solar screen drop shade integrated between the upright support posts.
As young parents, it was of utmost importance to find a durable fabric for the drop shade that not only blocked an adequate amount of sun, but retained as much view of the pool for safety when deployed. Mermet brand Natte was chosen for the drop shade. Both the retracting fabric roof and the integrated drop shade are operated by radio controlled motors and hand-held remote control.
The homeowner now has complete control of the area, with on-demand protection to suit their tastes.
To see this awning and others in action, please visit www.youtube.com/user/DurasolAwnings
Photo credits: Window Works, Livingston NJ
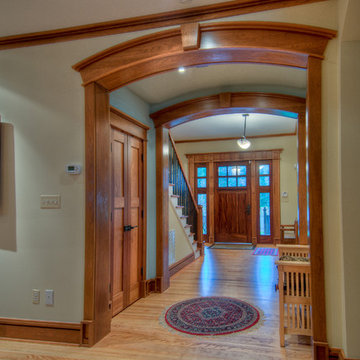
Architect: Seth Ballard, AIA, NCARB
Photographed by Mike Geissinger, Professional Photographer
Exempel på en amerikansk entré
Exempel på en amerikansk entré
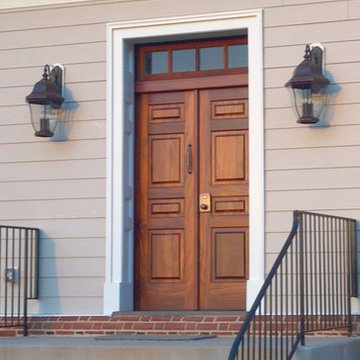
This is a luxurious Mahogany Colonial 4-panel front door with a custom transom above. You can see the deep, rich red-brown color of the Mahogany that makes it such a desirable type of wood for a front door. The 4-panel design is a perfect fit for any colonial or country style home. The 4-lite glass transom above adds a touch of class.
This door was prefinished with a natural clear coat to bring out the full depth of the rich grain and color of the mahogany wood.
We can provide this door in any size or any wood species for your project.
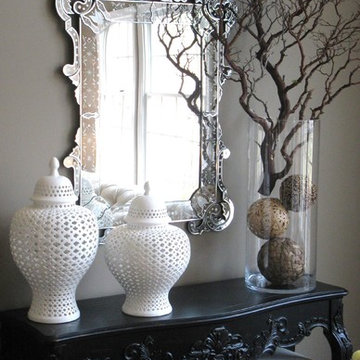
This is my idea of a well-edited, interesting and eclectic console table display. I love placing small ottomans under a console table both for the look and for extra seating. I love the play of the ornate Venetian mirror, the carved ebonized table, and the linen "X" ottomans, along with natural elements and ginger jars.

The addition acts as a threshold from a new entry to the expansive site beyond. Glass becomes the connector between old and new, top and bottom, copper and stone. Reclaimed wood treads are used in a minimally detailed open stair connecting living spaces to a new hall and bedrooms above.
Photography: Jeffrey Totaro
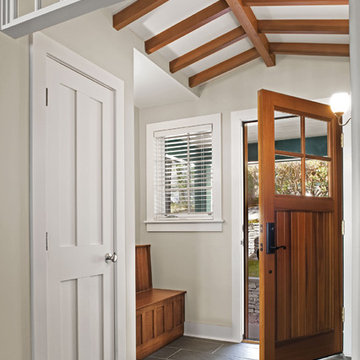
Photos by Robert Benson.
Idéer för en klassisk entré, med en enkeldörr, mellanmörk trädörr och skiffergolv
Idéer för en klassisk entré, med en enkeldörr, mellanmörk trädörr och skiffergolv

Inspiration för mellanstora klassiska ingångspartier, med en enkeldörr, en röd dörr, grå väggar, klinkergolv i keramik och grått golv

Inredning av en klassisk mellanstor ingång och ytterdörr, med grå väggar, mellanmörkt trägolv, en enkeldörr, en grå dörr och brunt golv
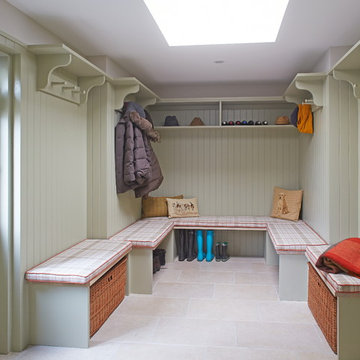
Boot Room
Bild på ett mellanstort lantligt kapprum, med klinkergolv i porslin
Bild på ett mellanstort lantligt kapprum, med klinkergolv i porslin
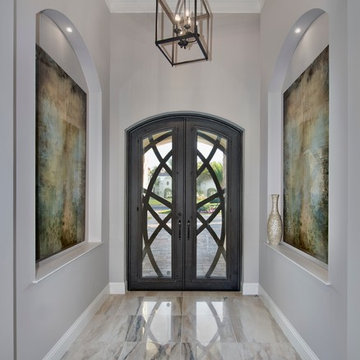
Idéer för att renovera en mellanstor medelhavsstil hall, med beige väggar, en dubbeldörr, glasdörr och flerfärgat golv
46 790 foton på grå entré
6
