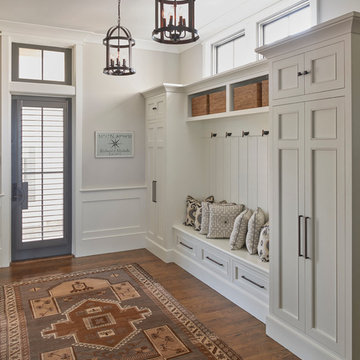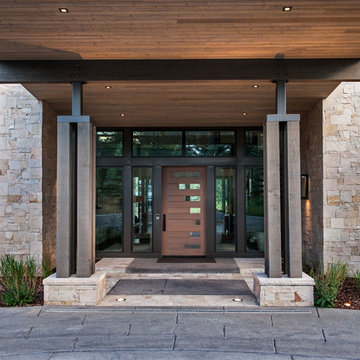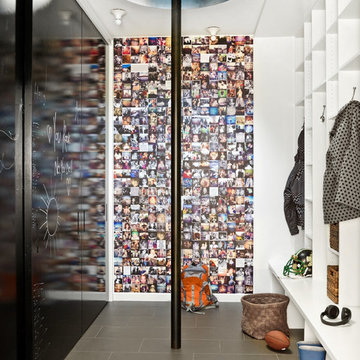46 810 foton på grå entré
Sortera efter:
Budget
Sortera efter:Populärt i dag
161 - 180 av 46 810 foton
Artikel 1 av 2
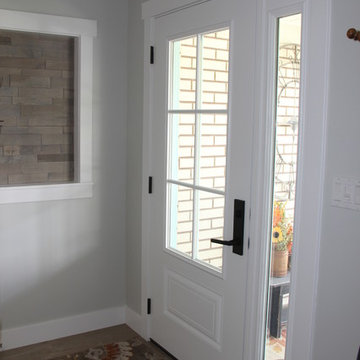
These clients fell in love with this home in Tremonton, UT, however, they knew that it was in need of some updating. With the beautifully updated kitchen and 2 baths they can now truly call it their dream home.
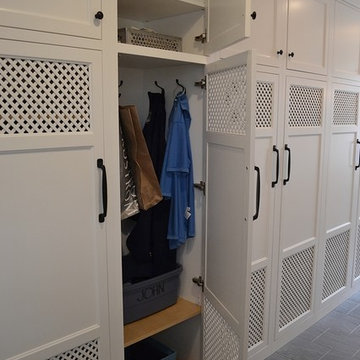
Here's a detail of the mudroom locker cabinets.
Chris Marshall
Bild på ett stort vintage kapprum, med vita väggar och skiffergolv
Bild på ett stort vintage kapprum, med vita väggar och skiffergolv
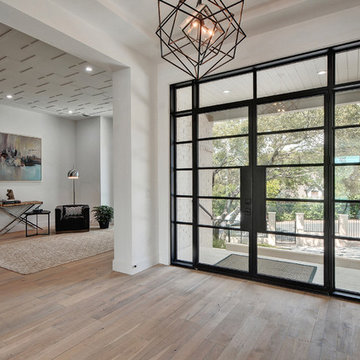
Walk on sunshine with Skyline Floorscapes' Ivory White Oak. This smooth operator of floors adds charm to any room. Its delightfully light tones will have you whistling while you work, play, or relax at home.
This amazing reclaimed wood style is a perfect environmentally-friendly statement for a modern space, or it will match the design of an older house with its vintage style. The ivory color will brighten up any room.
This engineered wood is extremely strong with nine layers and a 3mm wear layer of White Oak on top. The wood is handscraped, adding to the lived-in quality of the wood. This will make it look like it has been in your home all along.
Each piece is 7.5-in. wide by 71-in. long by 5/8-in. thick in size. It comes with a 35-year finish warranty and a lifetime structural warranty.
This is a real wood engineered flooring product made from white oak. It has a beautiful ivory color with hand scraped, reclaimed planks that are finished in oil. The planks have a tongue & groove construction that can be floated, glued or nailed down.
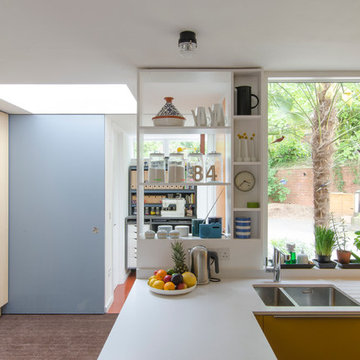
A bespoke open shelf lets in daylight from the hall while screening the kitchen from the entrance. Cupboards in the hall were built from IKEA base units with bespoke full-height ash-veneered plywood doors. Floor to ceiling sliding door separate entrance from home office and a cloak room. The large and modern windows bring lots of natural light into the house.
Photo: Frederik Rissom

Inredning av en klassisk mellanstor foajé, med beige väggar och klinkergolv i keramik
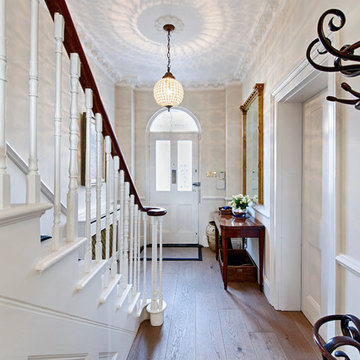
Marco Joe Fazio
Inspiration för en mellanstor vintage hall, med mellanmörkt trägolv, en enkeldörr, en vit dörr och vita väggar
Inspiration för en mellanstor vintage hall, med mellanmörkt trägolv, en enkeldörr, en vit dörr och vita väggar
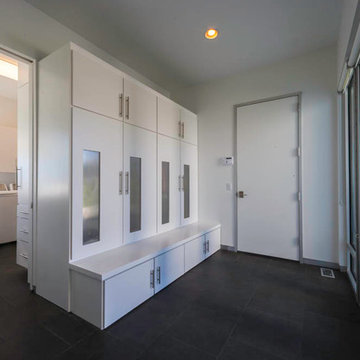
Bild på ett mellanstort funkis kapprum, med vita väggar, klinkergolv i porslin, en enkeldörr och en vit dörr
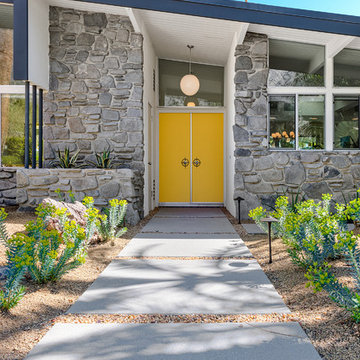
Patrick Ketchum
Idéer för att renovera en mellanstor 50 tals ingång och ytterdörr, med vita väggar, en dubbeldörr och en gul dörr
Idéer för att renovera en mellanstor 50 tals ingång och ytterdörr, med vita väggar, en dubbeldörr och en gul dörr

天井に木材を貼ったことでぬくもりを感じる玄関になりました。玄関収納には、自転車もしまえるくらいのゆとりのある広さがあります。
Idéer för ett mellanstort industriellt kapprum, med vita väggar
Idéer för ett mellanstort industriellt kapprum, med vita väggar
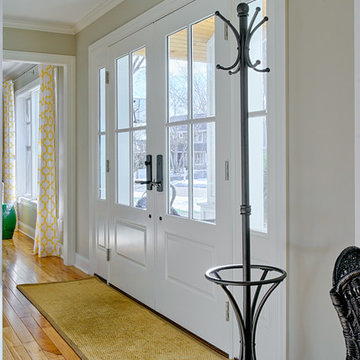
The front door replacement. The existing all wood doors had small lites (windows) letting in almost no light. We replaced the doors with these customized stock steel doors. The light floods the main level.
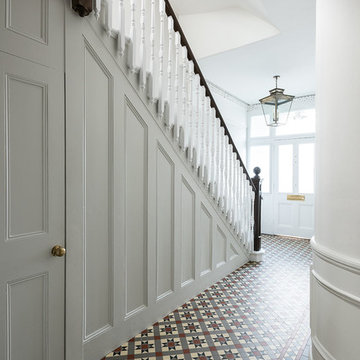
Bild på en mellanstor vintage entré, med vita väggar, klinkergolv i keramik och flerfärgat golv
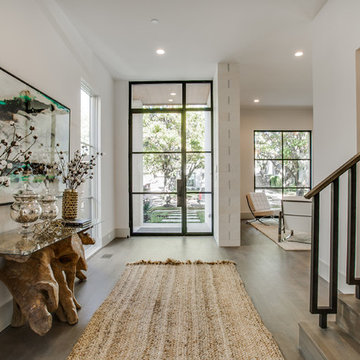
Exempel på en klassisk entré, med vita väggar, mörkt trägolv, en enkeldörr och glasdörr

Ken Spurgin
Exempel på en mellanstor modern ingång och ytterdörr, med vita väggar, betonggolv, en enkeldörr och mellanmörk trädörr
Exempel på en mellanstor modern ingång och ytterdörr, med vita väggar, betonggolv, en enkeldörr och mellanmörk trädörr

Dan Piassick
Exempel på en stor modern ingång och ytterdörr, med beige väggar, marmorgolv, en enkeldörr och ljus trädörr
Exempel på en stor modern ingång och ytterdörr, med beige väggar, marmorgolv, en enkeldörr och ljus trädörr

Gorgeous entry way that showcases how Auswest Timber Wormy Chestnut can make a great focal point in your home.
Featured Product: Auswest Timbers Wormy Chestnut
Designer: The owners in conjunction with Modularc
Builder: Whiteside Homes
Benchtops & entertainment unit: Timberbench.com
Front door & surround: Ken Platt in conjunction with Excel Doors
Photographer: Emma Cross, Urban Angles
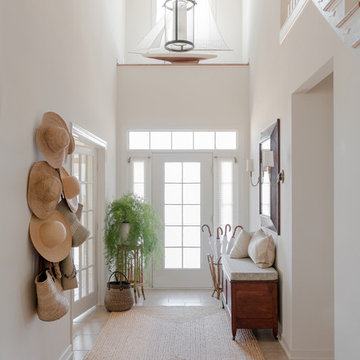
Inspiration för stora hallar, med vita väggar, klinkergolv i keramik, en enkeldörr och en vit dörr

Stylish brewery owners with airline miles that match George Clooney’s decided to hire Regan Baker Design to transform their beloved Duboce Park second home into an organic modern oasis reflecting their modern aesthetic and sustainable, green conscience lifestyle. From hops to floors, we worked extensively with our design savvy clients to provide a new footprint for their kitchen, dining and living room area, redesigned three bathrooms, reconfigured and designed the master suite, and replaced an existing spiral staircase with a new modern, steel staircase. We collaborated with an architect to expedite the permit process, as well as hired a structural engineer to help with the new loads from removing the stairs and load bearing walls in the kitchen and Master bedroom. We also used LED light fixtures, FSC certified cabinetry and low VOC paint finishes.
Regan Baker Design was responsible for the overall schematics, design development, construction documentation, construction administration, as well as the selection and procurement of all fixtures, cabinets, equipment, furniture,and accessories.
Key Contributors: Green Home Construction; Photography: Sarah Hebenstreit / Modern Kids Co.
In this photo:
We added a pop of color on the built-in bookshelf, and used CB2 space saving wall-racks for bikes as decor.
46 810 foton på grå entré
9
