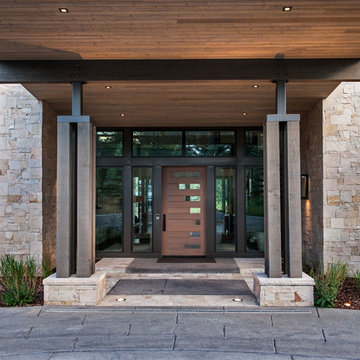1 093 foton på grå entré
Sortera efter:
Budget
Sortera efter:Populärt i dag
1 - 20 av 1 093 foton
Artikel 1 av 3

Mudroom featuring hickory cabinetry, mosaic tile flooring, black shiplap, wall hooks, and gold light fixtures.
Inredning av ett lantligt stort kapprum, med beige väggar, klinkergolv i porslin och flerfärgat golv
Inredning av ett lantligt stort kapprum, med beige väggar, klinkergolv i porslin och flerfärgat golv

Bild på ett mellanstort vintage kapprum, med vita väggar, klinkergolv i porslin, en enkeldörr, en blå dörr och flerfärgat golv
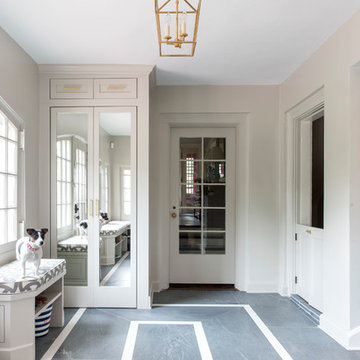
Rick Lozier
Idéer för att renovera ett stort eklektiskt kapprum, med en enkeldörr
Idéer för att renovera ett stort eklektiskt kapprum, med en enkeldörr
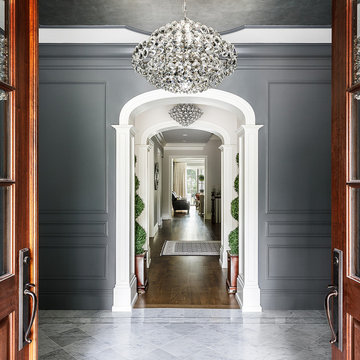
This Foyer had to be a show stopper. It's the first thing you see when you enter this custom built, 12,000 square foot home. The marble border in the foyer was made to custom fit this space, with 3 different colors of marble, perfectly complementing the carrara tile. The gray painted and applied moulding clad walls complement the hand applied silver leaf ceiling. The Aerin Lauder Chandelier from Circa lighting shines beautifully in this space. There is no detail left undone in this Foyer, we think it makes a lasting impression!
Joe Kwon Photography

Foto på en mycket stor vintage foajé, med mörkt trägolv, en dubbeldörr, en vit dörr, brunt golv och vita väggar
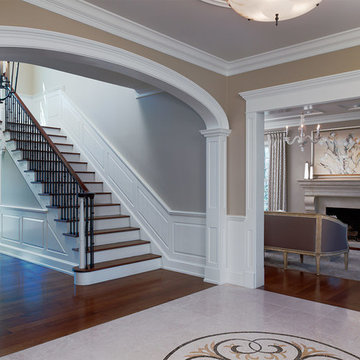
Marble entryway foyer
Foto på en mellanstor vintage foajé, med beige väggar, marmorgolv, en dubbeldörr och mörk trädörr
Foto på en mellanstor vintage foajé, med beige väggar, marmorgolv, en dubbeldörr och mörk trädörr

Idéer för en stor klassisk ingång och ytterdörr, med vita väggar, mörkt trägolv, en enkeldörr och mörk trädörr
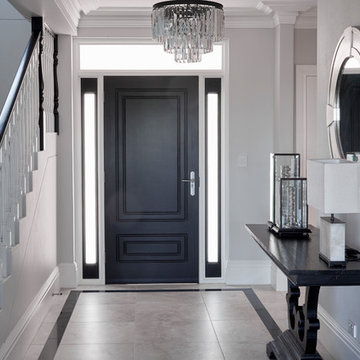
Entrance Hall and Stairwell
Photographer - Sue Stubbs
Idéer för stora vintage ingångspartier, med grå väggar, klinkergolv i keramik, en enkeldörr, en svart dörr och beiget golv
Idéer för stora vintage ingångspartier, med grå väggar, klinkergolv i keramik, en enkeldörr, en svart dörr och beiget golv

Grand Entry Foyer
Matt Mansueto
Inspiration för stora klassiska foajéer, med grå väggar, kalkstensgolv, en enkeldörr, mörk trädörr och grått golv
Inspiration för stora klassiska foajéer, med grå väggar, kalkstensgolv, en enkeldörr, mörk trädörr och grått golv

Stoner Architects
Inspiration för en mellanstor vintage foajé, med grå väggar, skiffergolv, en enkeldörr, en grön dörr och grått golv
Inspiration för en mellanstor vintage foajé, med grå väggar, skiffergolv, en enkeldörr, en grön dörr och grått golv
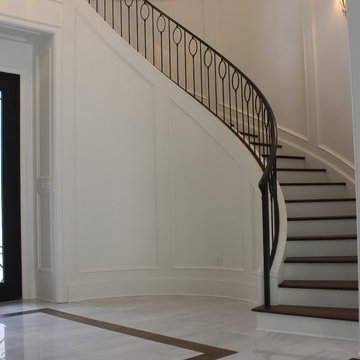
Rebekah Bates
Inspiration för en mellanstor funkis foajé, med vita väggar, marmorgolv och en dubbeldörr
Inspiration för en mellanstor funkis foajé, med vita väggar, marmorgolv och en dubbeldörr

The main entrance to this home welcomes one through double solid wood doors stained in a driftwood blue wash. Hardware on doors are elegant Crystal knobs with back plate in a polished chrome.
The doorway is surrounded by full view sidelights and overhead transoms over doors and sidelights.
Two french style porcelain planters flank the entry way with decorative grape-vine sculptured orbs atop each one.
Interior doorway is flanked by 2 tufted Louis XVI style half round benches in a beige relaxed fabric. The benches wood details are distressed and further give this understated elegant entry a relaxed and inviting look.
This home was featured in Philadelphia Magazine August 2014 issue to showcase its beauty and excellence.
Photo by Alicia's Art, LLC
RUDLOFF Custom Builders, is a residential construction company that connects with clients early in the design phase to ensure every detail of your project is captured just as you imagined. RUDLOFF Custom Builders will create the project of your dreams that is executed by on-site project managers and skilled craftsman, while creating lifetime client relationships that are build on trust and integrity.
We are a full service, certified remodeling company that covers all of the Philadelphia suburban area including West Chester, Gladwynne, Malvern, Wayne, Haverford and more.
As a 6 time Best of Houzz winner, we look forward to working with you on your next project.

Here is an architecturally built house from the early 1970's which was brought into the new century during this complete home remodel by opening up the main living space with two small additions off the back of the house creating a seamless exterior wall, dropping the floor to one level throughout, exposing the post an beam supports, creating main level on-suite, den/office space, refurbishing the existing powder room, adding a butlers pantry, creating an over sized kitchen with 17' island, refurbishing the existing bedrooms and creating a new master bedroom floor plan with walk in closet, adding an upstairs bonus room off an existing porch, remodeling the existing guest bathroom, and creating an in-law suite out of the existing workshop and garden tool room.

Martin Mann
Idéer för en mycket stor modern foajé, med vita väggar, en pivotdörr, glasdörr och klinkergolv i porslin
Idéer för en mycket stor modern foajé, med vita väggar, en pivotdörr, glasdörr och klinkergolv i porslin

Stacey Zarin Goldberg
Idéer för att renovera en mellanstor vintage foajé, med vita väggar och mellanmörkt trägolv
Idéer för att renovera en mellanstor vintage foajé, med vita väggar och mellanmörkt trägolv
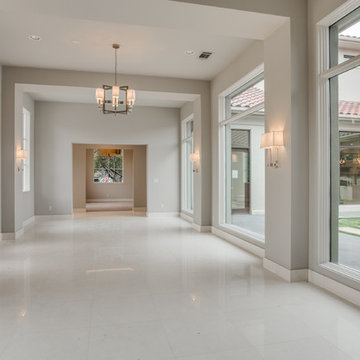
Entry
Exempel på en stor klassisk foajé, med grå väggar, kalkstensgolv, en dubbeldörr, metalldörr och vitt golv
Exempel på en stor klassisk foajé, med grå väggar, kalkstensgolv, en dubbeldörr, metalldörr och vitt golv
1 093 foton på grå entré
1

