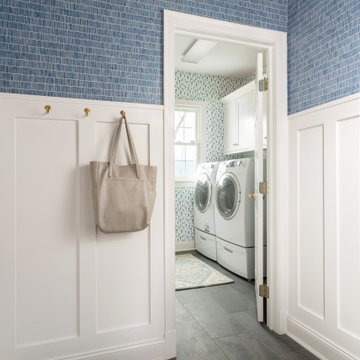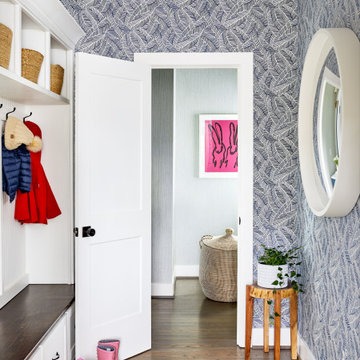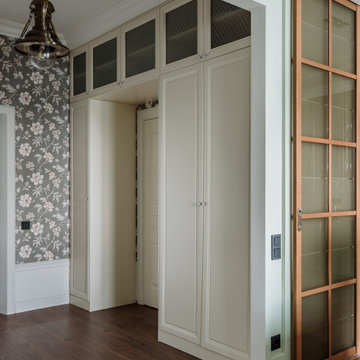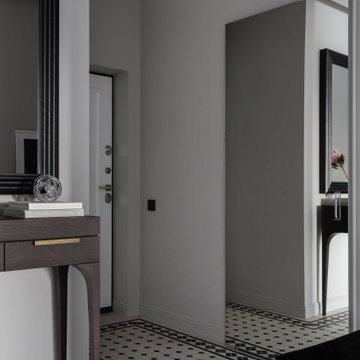296 foton på grå entré
Sortera efter:
Budget
Sortera efter:Populärt i dag
1 - 20 av 296 foton
Artikel 1 av 3

Idéer för att renovera en vintage entré, med flerfärgade väggar, mörkt trägolv och glasdörr

Klassisk inredning av ett stort kapprum, med gröna väggar, klinkergolv i porslin och vitt golv

Download our free ebook, Creating the Ideal Kitchen. DOWNLOAD NOW
Referred by past clients, the homeowners of this Glen Ellyn project were in need of an update and improvement in functionality for their kitchen, mudroom and laundry room.
The spacious kitchen had a great layout, but benefitted from a new island, countertops, hood, backsplash, hardware, plumbing and lighting fixtures. The main focal point is now the premium hand-crafted CopperSmith hood along with a dramatic tiered chandelier over the island. In addition, painting the wood beadboard ceiling and staining the existing beams darker helped lighten the space while the amazing depth and variation only available in natural stone brought the entire room together.
For the mudroom and laundry room, choosing complimentary paint colors and charcoal wave wallpaper brought depth and coziness to this project. The result is a timeless design for this Glen Ellyn family.
Photographer @MargaretRajic, Photo Stylist @brandidevers
Are you remodeling your kitchen and need help with space planning and custom finishes? We specialize in both design and build, so we understand the importance of timelines and building schedules. Contact us here to see how we can help!

A welcoming foyer with grey textured wallpaper, silver mirror and glass and wood console table.
Foto på en mellanstor funkis foajé, med grå väggar, klinkergolv i porslin och grått golv
Foto på en mellanstor funkis foajé, med grå väggar, klinkergolv i porslin och grått golv

La création d'une troisième chambre avec verrières permet de bénéficier de la lumière naturelle en second jour et de profiter d'une perspective sur la chambre parentale et le couloir.

Foto på en mellanstor funkis foajé, med grå väggar, klinkergolv i keramik, en enkeldörr, en grå dörr och grått golv
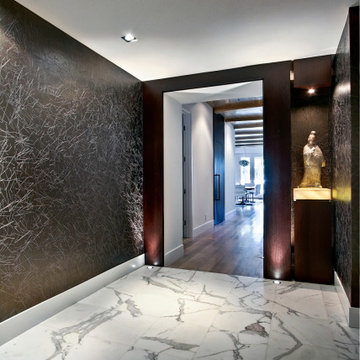
The foyer reflects our client’s keen passion for Asian artifacts. The antique Chinese sculpture sits on a custom lit wenge and golden onyx pedestal. The Italian marble flooring is elegantly complimented by a lacquered straw wall covering.

The Clemont, Plan 2117 - Transitional Style with 3-Car Garage
Inspiration för mellanstora klassiska hallar, med vita väggar, mellanmörkt trägolv, en svart dörr och brunt golv
Inspiration för mellanstora klassiska hallar, med vita väggar, mellanmörkt trägolv, en svart dörr och brunt golv

Idéer för en lantlig ingång och ytterdörr, med gula väggar, mellanmörkt trägolv, en enkeldörr, en röd dörr och brunt golv
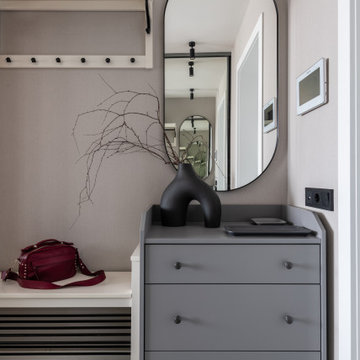
Foto på en liten ingång och ytterdörr, med grå väggar, klinkergolv i porslin och en enkeldörr

二世帯共有の広めの玄関と玄関ホール。格子の向こうはアップライトピアノ置き場。
Inredning av en entré, med vita väggar, betonggolv, en skjutdörr, mellanmörk trädörr och svart golv
Inredning av en entré, med vita väggar, betonggolv, en skjutdörr, mellanmörk trädörr och svart golv
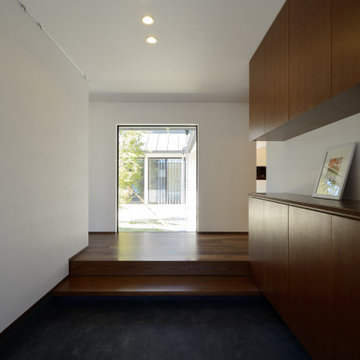
北設の家(愛知県北設楽郡)玄関ホール
Exempel på en mellanstor hall, med vita väggar, mörkt trägolv, en skjutdörr och en svart dörr
Exempel på en mellanstor hall, med vita väggar, mörkt trägolv, en skjutdörr och en svart dörr
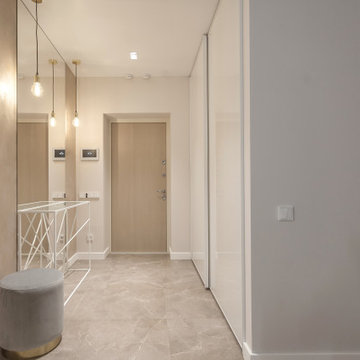
Минималистичная, светлая прихожая. Пол - мраморная плитка, зеркало во всю стену. Деревянные панели.
Minimalistic, bright entrance hall. Floor - marble tiles, full-length mirror. Wooden panels.

This modern custom home is a beautiful blend of thoughtful design and comfortable living. No detail was left untouched during the design and build process. Taking inspiration from the Pacific Northwest, this home in the Washington D.C suburbs features a black exterior with warm natural woods. The home combines natural elements with modern architecture and features clean lines, open floor plans with a focus on functional living.
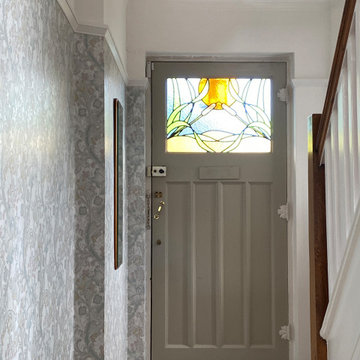
Inredning av en amerikansk liten ingång och ytterdörr, med grå väggar, mellanmörkt trägolv, en enkeldörr, en grå dörr och brunt golv
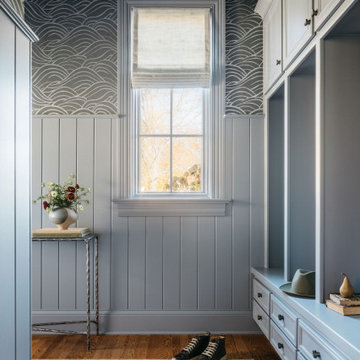
Download our free ebook, Creating the Ideal Kitchen. DOWNLOAD NOW
Referred by past clients, the homeowners of this Glen Ellyn project were in need of an update and improvement in functionality for their kitchen, mudroom and laundry room.
The spacious kitchen had a great layout, but benefitted from a new island, countertops, hood, backsplash, hardware, plumbing and lighting fixtures. The main focal point is now the premium hand-crafted CopperSmith hood along with a dramatic tiered chandelier over the island. In addition, painting the wood beadboard ceiling and staining the existing beams darker helped lighten the space while the amazing depth and variation only available in natural stone brought the entire room together.
For the mudroom and laundry room, choosing complimentary paint colors and charcoal wave wallpaper brought depth and coziness to this project. The result is a timeless design for this Glen Ellyn family.
Photographer @MargaretRajic, Photo Stylist @brandidevers
Are you remodeling your kitchen and need help with space planning and custom finishes? We specialize in both design and build, so we understand the importance of timelines and building schedules. Contact us here to see how we can help!
296 foton på grå entré
1
