971 foton på grå källare
Sortera efter:
Budget
Sortera efter:Populärt i dag
1 - 20 av 971 foton
Artikel 1 av 3

Klassisk inredning av en mellanstor källare ovan mark, med grå väggar, laminatgolv, en standard öppen spis, en spiselkrans i sten och brunt golv

Spacecrafting
Inspiration för en stor rustik källare utan fönster, med beige väggar, beiget golv och ljust trägolv
Inspiration för en stor rustik källare utan fönster, med beige väggar, beiget golv och ljust trägolv

In this Basement, we created a place to relax, entertain, and ultimately create memories in this glam, elegant, with a rustic twist vibe space. The Cambria Luxury Series countertop makes a statement and sets the tone. A white background intersected with bold, translucent black and charcoal veins with muted light gray spatter and cross veins dispersed throughout. We created three intimate areas to entertain without feeling separated as a whole.

This full basement renovation included adding a mudroom area, media room, a bedroom, a full bathroom, a game room, a kitchen, a gym and a beautiful custom wine cellar. Our clients are a family that is growing, and with a new baby, they wanted a comfortable place for family to stay when they visited, as well as space to spend time themselves. They also wanted an area that was easy to access from the pool for entertaining, grabbing snacks and using a new full pool bath.We never treat a basement as a second-class area of the house. Wood beams, customized details, moldings, built-ins, beadboard and wainscoting give the lower level main-floor style. There’s just as much custom millwork as you’d see in the formal spaces upstairs. We’re especially proud of the wine cellar, the media built-ins, the customized details on the island, the custom cubbies in the mudroom and the relaxing flow throughout the entire space.
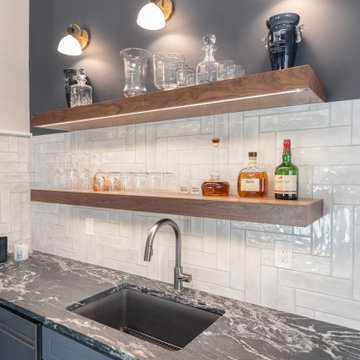
In this 2-story basement finish, urban casual modern design meets practical luxury, creating a haven for recreation, relaxation, and entertainment. Whether perfecting your golf swing, breaking a sweat in the workout/bedroom, or enjoying a drink at the stylish wet bar, this basement offers a sophisticated retreat from the urban hustle and bustle.

This lower-level entertainment area and spare bedroom is the perfect flex space for game nights, family gatherings, and hosting overnight guests. We furnished the space in a soft palette of light blues and cream-colored neutrals. This palette feels cohesive with the other rooms in the home and helps the area feel bright, with or without great natural lighting.
For functionality, we also offered two seating options, this 2-3 person sofa and a comfortable upholstered chair that can be easily moved to face the TV or cozy up to the ottoman when you break out the board games.

Bild på en mellanstor industriell källare utan fönster, med vita väggar, laminatgolv, en standard öppen spis, en spiselkrans i trä och brunt golv

This 4,500 sq ft basement in Long Island is high on luxe, style, and fun. It has a full gym, golf simulator, arcade room, home theater, bar, full bath, storage, and an entry mud area. The palette is tight with a wood tile pattern to define areas and keep the space integrated. We used an open floor plan but still kept each space defined. The golf simulator ceiling is deep blue to simulate the night sky. It works with the room/doors that are integrated into the paneling — on shiplap and blue. We also added lights on the shuffleboard and integrated inset gym mirrors into the shiplap. We integrated ductwork and HVAC into the columns and ceiling, a brass foot rail at the bar, and pop-up chargers and a USB in the theater and the bar. The center arm of the theater seats can be raised for cuddling. LED lights have been added to the stone at the threshold of the arcade, and the games in the arcade are turned on with a light switch.
---
Project designed by Long Island interior design studio Annette Jaffe Interiors. They serve Long Island including the Hamptons, as well as NYC, the tri-state area, and Boca Raton, FL.
For more about Annette Jaffe Interiors, click here:
https://annettejaffeinteriors.com/
To learn more about this project, click here:
https://annettejaffeinteriors.com/basement-entertainment-renovation-long-island/

Basement
Inspiration för stora klassiska källare utan fönster, med grå väggar, mörkt trägolv och brunt golv
Inspiration för stora klassiska källare utan fönster, med grå väggar, mörkt trägolv och brunt golv

Nichole Kennelly Photography
Bild på en stor lantlig källare utan fönster, med grå väggar, ljust trägolv och grått golv
Bild på en stor lantlig källare utan fönster, med grå väggar, ljust trägolv och grått golv
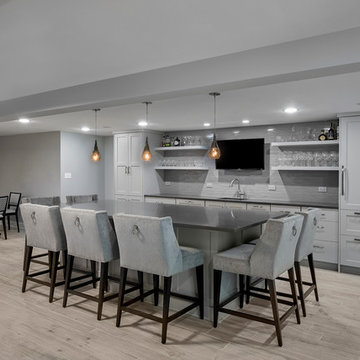
Photographer: Marcel Page Photography; Cabinets by Seville Cabinetry
Inspiration för stora moderna källare ovan mark, med grå väggar och klinkergolv i porslin
Inspiration för stora moderna källare ovan mark, med grå väggar och klinkergolv i porslin
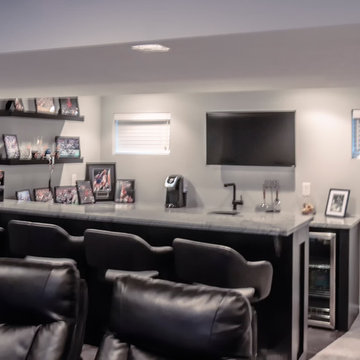
Modern basement with black lacquer woodwork, grey granite countertops and walk behind wet bar.
Photo Credit: Andrew J Hathaway
Idéer för mellanstora funkis källare utan fönster, med grå väggar och heltäckningsmatta
Idéer för mellanstora funkis källare utan fönster, med grå väggar och heltäckningsmatta
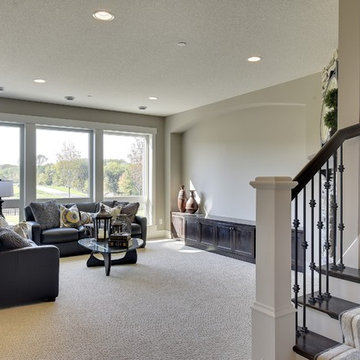
Spacecrafting
Exempel på en stor klassisk källare ovan mark, med heltäckningsmatta, en standard öppen spis, grå väggar och grått golv
Exempel på en stor klassisk källare ovan mark, med heltäckningsmatta, en standard öppen spis, grå väggar och grått golv

Photos by Mark Myers of Myers Imaging
Idéer för att renovera en källare utan ingång, med vita väggar, heltäckningsmatta och beiget golv
Idéer för att renovera en källare utan ingång, med vita väggar, heltäckningsmatta och beiget golv

Exempel på en mycket stor lantlig källare utan fönster, med grå väggar, laminatgolv och beiget golv
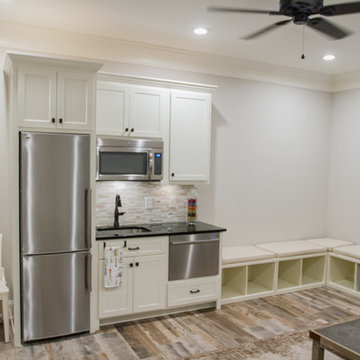
This basement renovation includes a mud room area, bedroom, living area with kitchenette and bathroom, and storage space.
Idéer för en mellanstor klassisk källare, med grå väggar och ljust trägolv
Idéer för en mellanstor klassisk källare, med grå väggar och ljust trägolv
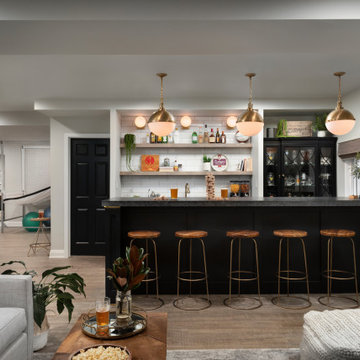
Idéer för att renovera en mellanstor vintage källare utan fönster, med en hemmabar, grå väggar, vinylgolv, en standard öppen spis och brunt golv

This full basement renovation included adding a mudroom area, media room, a bedroom, a full bathroom, a game room, a kitchen, a gym and a beautiful custom wine cellar. Our clients are a family that is growing, and with a new baby, they wanted a comfortable place for family to stay when they visited, as well as space to spend time themselves. They also wanted an area that was easy to access from the pool for entertaining, grabbing snacks and using a new full pool bath.We never treat a basement as a second-class area of the house. Wood beams, customized details, moldings, built-ins, beadboard and wainscoting give the lower level main-floor style. There’s just as much custom millwork as you’d see in the formal spaces upstairs. We’re especially proud of the wine cellar, the media built-ins, the customized details on the island, the custom cubbies in the mudroom and the relaxing flow throughout the entire space.
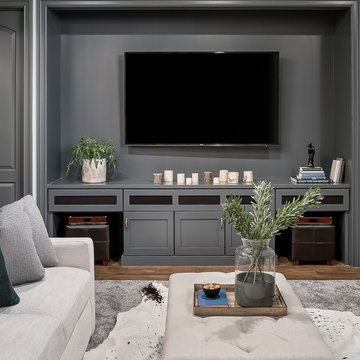
Picture Perfect Home
Exempel på en mellanstor rustik källare utan ingång, med grå väggar, vinylgolv, en standard öppen spis, en spiselkrans i sten och brunt golv
Exempel på en mellanstor rustik källare utan ingång, med grå väggar, vinylgolv, en standard öppen spis, en spiselkrans i sten och brunt golv
971 foton på grå källare
1
