25 179 foton på grå kök, med bänkskiva i kvarts
Sortera efter:
Budget
Sortera efter:Populärt i dag
1 - 20 av 25 179 foton

Foto på ett stort grå kök, med gröna skåp, ljust trägolv, en köksö, skåp i shakerstil, vitt stänkskydd, stänkskydd i keramik, färgglada vitvaror, en undermonterad diskho, brunt golv och bänkskiva i kvarts

Idéer för ett mellanstort klassiskt grå kök, med en rustik diskho, skåp i shakerstil, vita skåp, vitt stänkskydd, stänkskydd i tunnelbanekakel, rostfria vitvaror, mörkt trägolv, en köksö, brunt golv och bänkskiva i kvarts

Beautiful kitchen remodel in a 1950's mis century modern home in Yellow Springs Ohio The Teal accent tile really sets off the bright orange range hood and stove.
Photo Credit, Kelly Settle Kelly Ann Photography

Roehner Ryan
Exempel på ett stort lantligt grå grått kök med öppen planlösning, med en rustik diskho, vita skåp, bänkskiva i kvarts, grått stänkskydd, stänkskydd i marmor, integrerade vitvaror, ljust trägolv, en köksö, beiget golv och skåp i shakerstil
Exempel på ett stort lantligt grå grått kök med öppen planlösning, med en rustik diskho, vita skåp, bänkskiva i kvarts, grått stänkskydd, stänkskydd i marmor, integrerade vitvaror, ljust trägolv, en köksö, beiget golv och skåp i shakerstil
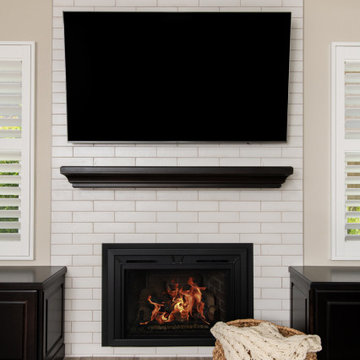
A fireplace update was also included in this home remodel. Porcelain subway tile is seen in the color Bianco and is a lovely contrast to brown porcelain flooring.

Project Developer John Audet
Designer Kate Adams
Photography by Stacy Zarin Goldberg
Foto på ett mellanstort vintage grå kök, med rostfria vitvaror, mellanmörkt trägolv, en köksö, en rustik diskho, skåp i shakerstil, vita skåp, bänkskiva i kvarts, vitt stänkskydd och brunt golv
Foto på ett mellanstort vintage grå kök, med rostfria vitvaror, mellanmörkt trägolv, en köksö, en rustik diskho, skåp i shakerstil, vita skåp, bänkskiva i kvarts, vitt stänkskydd och brunt golv

Wellborn Premier Prairie Maple Shaker Doors, Bleu Color, Amerock Satin Brass Bar Pulls, Delta Satin Brass Touch Faucet, Kraus Deep Undermount Sik, Gray Quartz Countertops, GE Profile Slate Gray Matte Finish Appliances, Brushed Gold Light Fixtures, Floor & Decor Printed Porcelain Tiles w/ Vintage Details, Floating Stained Shelves for Coffee Bar, Neptune Synergy Mixed Width Water Proof San Marcos Color Vinyl Snap Down Plank Flooring, Brushed Nickel Outlet Covers, Zline Drop in 30" Cooktop, Rev-a-Shelf Lazy Susan, Double Super Trash Pullout, & Spice Rack, this little Galley has it ALL!
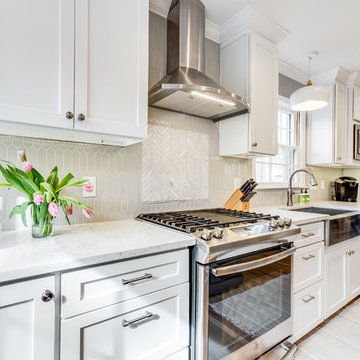
Opening the stair well walls with amazing cable railing allowed the natural light to pour into the entire main living area! To add height, cabinets along with gorgeous picket styled tile was taken to the ceiling. The gray stained island on casters not only breaks up the white and natural wood but also adds functionality for prep space. The bay window banquette allows for guests to visit in this galley style kitchen.
*Contrasting White Paint and Gray Stained Cabinets
*Quartz Countertops
*Picket Style Backsplash
*Island on wheels
*Cable Railing
*Wood Flooring
*Apron Front Stainless Sink
*Stainless Steel Appliances
*Window Seating
205 Photography

This remodel is a stunning 100-year-old Wayzata home! The home’s history was embraced while giving the home a refreshing new look. Every aspect of this renovation was thoughtfully considered to turn the home into a "DREAM HOME" for generations to enjoy. With Mingle designed cabinetry throughout several rooms of the home, there is plenty of storage and style. A turn-of-the-century transitional farmhouse home is sure to please the eyes of many and be the perfect fit for this family for years to come.
Spacecrafting
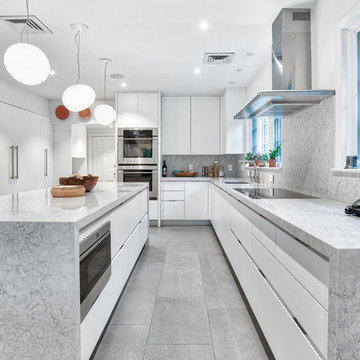
A large island is perfectly paralleled by an extensive countertop to offer optimal cooking and preparation needs.
Idéer för att renovera ett stort funkis grå grått kök, med släta luckor, vita skåp, bänkskiva i kvarts, grått stänkskydd och en köksö
Idéer för att renovera ett stort funkis grå grått kök, med släta luckor, vita skåp, bänkskiva i kvarts, grått stänkskydd och en köksö

Foto på ett avskilt, litet vintage grå u-kök, med en undermonterad diskho, luckor med infälld panel, vita skåp, bänkskiva i kvarts, grått stänkskydd, stänkskydd i keramik, rostfria vitvaror, kalkstensgolv och grått golv

Remodeled, open kitchen for a young family with counter and banquette seating
Idéer för mellanstora vintage grått kök, med skåp i shakerstil, vita skåp, integrerade vitvaror, mörkt trägolv, en köksö, brunt golv, bänkskiva i kvarts, en undermonterad diskho, grått stänkskydd och stänkskydd i marmor
Idéer för mellanstora vintage grått kök, med skåp i shakerstil, vita skåp, integrerade vitvaror, mörkt trägolv, en köksö, brunt golv, bänkskiva i kvarts, en undermonterad diskho, grått stänkskydd och stänkskydd i marmor

Contemporary Kitchen Remodel featuring DeWils cabinetry in Maple with Just White finish and Kennewick door style, sleek concrete quartz countertop, jet black quartz countertop, hickory ember hardwood flooring, recessed ceiling detail | Photo: CAGE Design Build
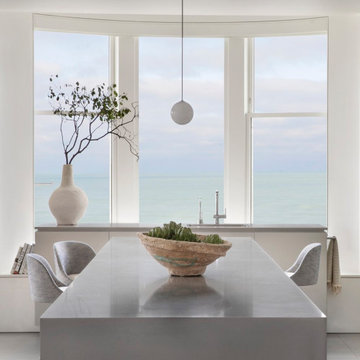
Experience urban sophistication meets artistic flair in this unique Chicago residence. Combining urban loft vibes with Beaux Arts elegance, it offers 7000 sq ft of modern luxury. Serene interiors, vibrant patterns, and panoramic views of Lake Michigan define this dreamy lakeside haven.
The minimalist modern kitchen is designed to reflect the ever-changing lakeside moods of sea and sky. The artfully aligned cabinets, dine-in island, and window-facing sink are outfitted with organic touches that bring warmth without distracting from the views.
---
Joe McGuire Design is an Aspen and Boulder interior design firm bringing a uniquely holistic approach to home interiors since 2005.
For more about Joe McGuire Design, see here: https://www.joemcguiredesign.com/
To learn more about this project, see here:
https://www.joemcguiredesign.com/lake-shore-drive

Discover the focal point of this Modern Organic Kitchen: a captivating Navy-Blue Curved Island with Open Storage. With its elegant curves and functional open shelving, it takes center stage, embodying both style and utility. This striking centrepiece harmonizes with warm rift-cut white oak cabinetry and fresh white accents, creating a perfect blend of form and function in this culinary haven.

60 tals inredning av ett litet grå grått kök, med en undermonterad diskho, luckor med infälld panel, vita skåp, bänkskiva i kvarts, vitt stänkskydd, stänkskydd i keramik, rostfria vitvaror, ljust trägolv och brunt golv

Light-filled kitchen and dining.
Bild på ett mellanstort funkis grå grått kök, med en undermonterad diskho, släta luckor, skåp i mörkt trä, bänkskiva i kvarts, stänkskydd i mosaik, svarta vitvaror, ljust trägolv, en köksö, grått stänkskydd och beiget golv
Bild på ett mellanstort funkis grå grått kök, med en undermonterad diskho, släta luckor, skåp i mörkt trä, bänkskiva i kvarts, stänkskydd i mosaik, svarta vitvaror, ljust trägolv, en köksö, grått stänkskydd och beiget golv

Remodeling a home to include modern styling. Kitchen cabinets to a 10 foot + ceiling using a wood-grain high pressure laminate by Egger -- custom cabinets by Wood-Mode -- in Gladstone Oak. Doulbe island provide plenty of prep space while tall pantries with pocket doors allow small appliances and typical kitchen clutter to be hidden away from view. Two bathrooms and the laundry were included in the remodel -- these in a simple Shaker doorstyle with a dark finish on oak. Dramatic & beautiful!
Photos by Dan Brannon
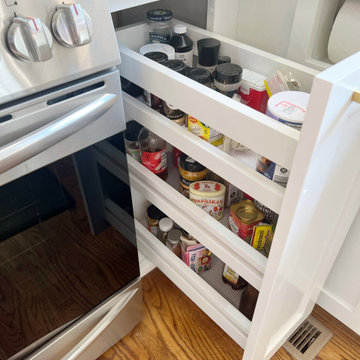
spicy rack cabinet
Exempel på ett mellanstort klassiskt grå grått kök, med en undermonterad diskho, skåp i shakerstil, vita skåp, bänkskiva i kvarts, vitt stänkskydd, stänkskydd i glaskakel, integrerade vitvaror och en halv köksö
Exempel på ett mellanstort klassiskt grå grått kök, med en undermonterad diskho, skåp i shakerstil, vita skåp, bänkskiva i kvarts, vitt stänkskydd, stänkskydd i glaskakel, integrerade vitvaror och en halv köksö

This Australian-inspired new construction was a successful collaboration between homeowner, architect, designer and builder. The home features a Henrybuilt kitchen, butler's pantry, private home office, guest suite, master suite, entry foyer with concealed entrances to the powder bathroom and coat closet, hidden play loft, and full front and back landscaping with swimming pool and pool house/ADU.
25 179 foton på grå kök, med bänkskiva i kvarts
1