1 052 foton på grå kök, med luckor med glaspanel
Sortera efter:
Budget
Sortera efter:Populärt i dag
1 - 20 av 1 052 foton

For this project, the initial inspiration for our clients came from seeing a modern industrial design featuring barnwood and metals in our showroom. Once our clients saw this, we were commissioned to completely renovate their outdated and dysfunctional kitchen and our in-house design team came up with this new this space that incorporated old world aesthetics with modern farmhouse functions and sensibilities. Now our clients have a beautiful, one-of-a-kind kitchen which is perfecting for hosting and spending time in.
Modern Farm House kitchen built in Milan Italy. Imported barn wood made and set in gun metal trays mixed with chalk board finish doors and steel framed wired glass upper cabinets. Industrial meets modern farm house
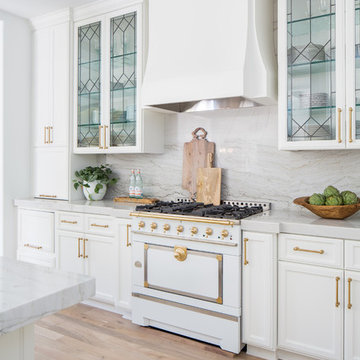
Ryan Garvin
Bild på ett vintage grå grått kök, med luckor med glaspanel, vita skåp, bänkskiva i kvartsit, mellanmörkt trägolv, en köksö, grått stänkskydd, vita vitvaror och brunt golv
Bild på ett vintage grå grått kök, med luckor med glaspanel, vita skåp, bänkskiva i kvartsit, mellanmörkt trägolv, en köksö, grått stänkskydd, vita vitvaror och brunt golv

Foto på ett stort maritimt grå kök och matrum, med vita skåp, marmorbänkskiva, vitt stänkskydd, stänkskydd i keramik, rostfria vitvaror, mörkt trägolv, en köksö, brunt golv och luckor med glaspanel
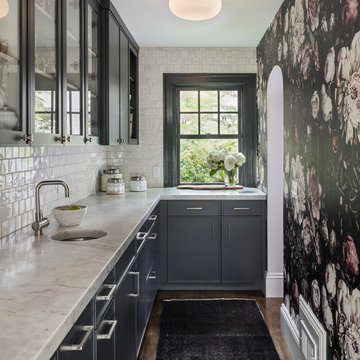
Inredning av ett klassiskt grå grått kök, med luckor med glaspanel, grå skåp och vitt stänkskydd

This kitchen was originally a servants kitchen. The doorway off to the left leads into a pantry and through the pantry is a large formal dining room and small formal dining room. As a servants kitchen this room had only a small kitchen table where the staff would eat. The niche that the stove is in was originally one of five chimneys. We had to hire an engineer and get approval from the Preservation Board in order to remove the chimney in order to create space for the stove.

Urban four story home with harbor views
Inredning av ett klassiskt mellanstort grå grått u-kök, med en undermonterad diskho, luckor med glaspanel, grå skåp, granitbänkskiva, rostfria vitvaror, mellanmörkt trägolv och en köksö
Inredning av ett klassiskt mellanstort grå grått u-kök, med en undermonterad diskho, luckor med glaspanel, grå skåp, granitbänkskiva, rostfria vitvaror, mellanmörkt trägolv och en köksö
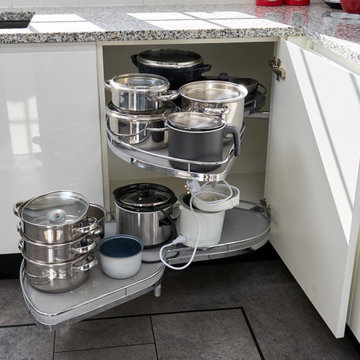
Foto på ett mellanstort funkis grå kök, med en nedsänkt diskho, luckor med glaspanel, vita skåp, granitbänkskiva, svarta vitvaror, linoleumgolv och grått golv
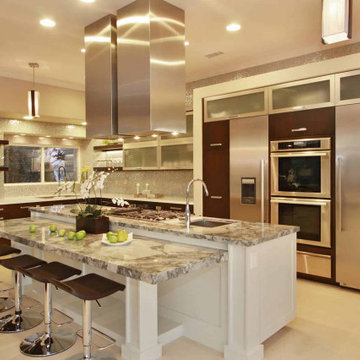
Foto på ett stort funkis grå kök, med en undermonterad diskho, luckor med glaspanel, vita skåp, granitbänkskiva, grått stänkskydd, stänkskydd i mosaik, rostfria vitvaror, klinkergolv i keramik, en köksö och vitt golv
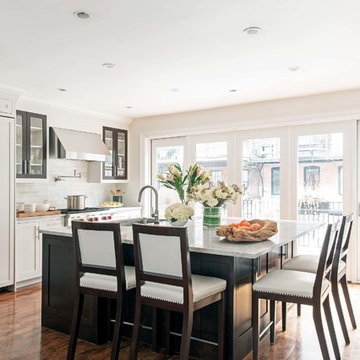
Dane and his team were originally hired to shift a few rooms around when the homeowners' son left for college. He created well-functioning spaces for all, spreading color along the way. And he didn't waste a thing.
Project designed by Boston interior design studio Dane Austin Design. They serve Boston, Cambridge, Hingham, Cohasset, Newton, Weston, Lexington, Concord, Dover, Andover, Gloucester, as well as surrounding areas.
For more about Dane Austin Design, click here: https://daneaustindesign.com/
To learn more about this project, click here:
https://daneaustindesign.com/south-end-brownstone
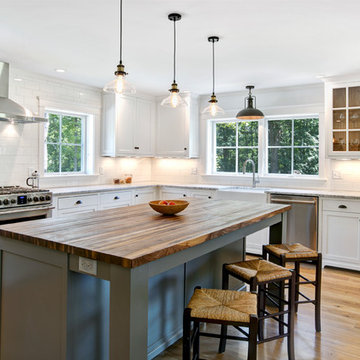
Amanda Herzberger
Idéer för ett lantligt grå l-kök, med en rustik diskho, luckor med glaspanel, vita skåp, vitt stänkskydd, stänkskydd i tunnelbanekakel, rostfria vitvaror, ljust trägolv, en köksö, beiget golv och granitbänkskiva
Idéer för ett lantligt grå l-kök, med en rustik diskho, luckor med glaspanel, vita skåp, vitt stänkskydd, stänkskydd i tunnelbanekakel, rostfria vitvaror, ljust trägolv, en köksö, beiget golv och granitbänkskiva

This beautiful lake house kitchen design was created by Kim D. Hoegger at Kim Hoegger Home in Rockwell, Texas mixing two-tones of Dura Supreme Cabinetry. Designer Kim Hoegger chose a rustic Knotty Alder wood species with a dark patina stain for the lower base cabinets and kitchen island and contrasted it with a Classic White painted finish for the wall cabinetry above.
This unique and eclectic design brings bright light and character to the home.
Request a FREE Dura Supreme Brochure Packet: http://www.durasupreme.com/request-brochure
Find a Dura Supreme Showroom near you today: http://www.durasupreme.com/dealer-locator
Learn more about Kim Hoegger Home at:
http://www.houzz.com/pro/kdhoegger/kim-d-hoegger

An ornamental kitchen cabinet displaying showpiece plates, liquor and decorations
Inredning av ett industriellt avskilt, litet grå grått l-kök, med en enkel diskho, luckor med glaspanel, skåp i rostfritt stål, bänkskiva i kvarts, flerfärgad stänkskydd, stänkskydd i keramik, rostfria vitvaror, linoleumgolv och flerfärgat golv
Inredning av ett industriellt avskilt, litet grå grått l-kök, med en enkel diskho, luckor med glaspanel, skåp i rostfritt stål, bänkskiva i kvarts, flerfärgad stänkskydd, stänkskydd i keramik, rostfria vitvaror, linoleumgolv och flerfärgat golv
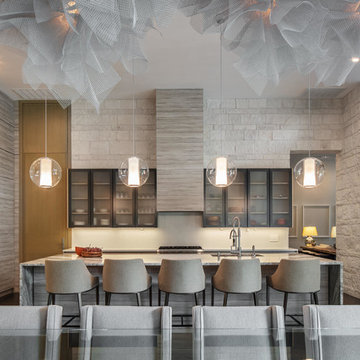
Inspiration för moderna grått kök, med en undermonterad diskho, luckor med glaspanel, grå skåp, vitt stänkskydd, rostfria vitvaror, en köksö och svart golv
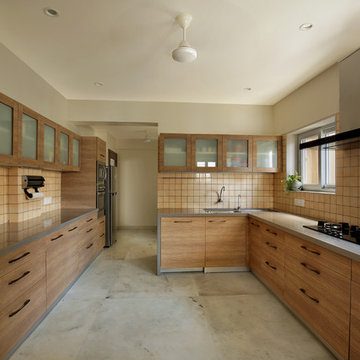
Modern inredning av ett grå grått u-kök, med en dubbel diskho, luckor med glaspanel, skåp i mellenmörkt trä, beige stänkskydd och grått golv
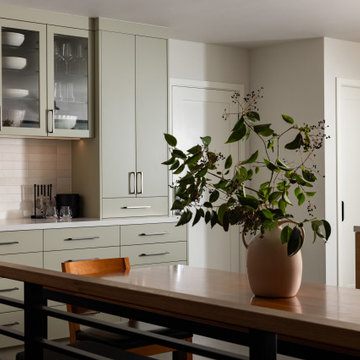
Modern inredning av ett mellanstort grå grått kök, med luckor med glaspanel, gröna skåp, bänkskiva i kvarts, grått stänkskydd, stänkskydd i porslinskakel och en köksö
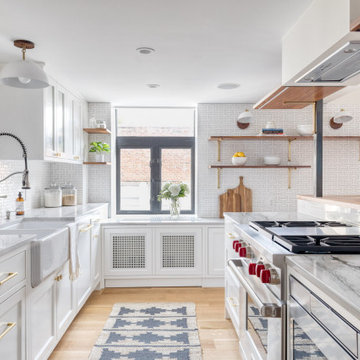
Idéer för mellanstora vintage grått kök, med en rustik diskho, luckor med glaspanel, vita skåp, bänkskiva i kvartsit, vitt stänkskydd, stänkskydd i keramik, rostfria vitvaror, ljust trägolv, en köksö och brunt golv

As part of a large open-plan extension to a detached house in Hampshire, Searle & Taylor was commissioned to design a timeless modern handleless kitchen for a couple who are keen cooks and who regularly entertain friends and their grown-up family. The kitchen is part of the couples’ large living space that features a wall of panel doors leading out to the garden. It is this area where aperitifs are taken before guests dine in a separate dining room, and also where parties take place. Part of the brief was to create a separate bespoke drinks cabinet cum bar area as a separate, yet complementary piece of furniture.
Handling separate aspects of the design, Darren Taylor and Gavin Alexander both worked on this kitchen project together. They created a plan that featured matt glass door and drawer fronts in Lava colourway for the island, sink run and overhead units. These were combined with oiled walnut veneer tall cabinetry from premium Austrian kitchen furniture brand, Intuo. Further bespoke additions including the 80mm circular walnut breakfast bar with a turned tapered half-leg base were made at Searle & Taylor’s bespoke workshop in England. The worktop used throughout is Trillium by Dekton, which is featured in 80mm thickness on the kitchen island and 20mm thickness on the sink and hob runs. It is also used as an upstand. The sink run includes a Franke copper grey one and a half bowl undermount sink and a Quooker Flex Boiling Water Tap.
The surface of the 3.1 metre kitchen island is kept clear for when the couple entertain, so the flush-mounted 80cm Gaggenau induction hob is situated in front of the bronze mirrored glass splashback. Directly above it is a Westin 80cm built-in extractor at the base of the overhead cabinetry. To the left and housed within the walnut units is a bank of Gaggenau ovens including a 60cm pyrolytic oven, a combination steam oven and warming drawers in anthracite colourway and a further integrated Gaggenau dishwasher is also included in the scheme. The full height Siemens A Cool 76cm larder fridge and tall 61cm freezer are all integrated behind furniture doors for a seamless look to the kitchen. Internal storage includes heavyweight pan drawers and Legra pull-out shelving for dry goods, herbs, spices and condiments.
As a completely separate piece of furniture, but finished in the same oiled walnut veneer is the ‘Gin Cabinet’ a built-in unit designed to look as if it is freestanding. To the left is a tall Gaggenau Wine Climate Cabinet and to the right is a decorative cabinet for glasses and the client’s extensive gin collection, specially backlit with LED lighting and with a bespoke door front to match the front of the wine cabinet. At the centre are full pocket doors that fold back into recesses to reveal a bar area with bronze mirror back panel and shelves in front, a 20mm Trillium by Dekton worksurface with a single bowl Franke sink and another Quooker Flex Boiling Water Tap with the new Cube function, for filtered boiling, hot, cold and sparkling water. A further Gaggenau microwave oven is installed within the unit and cupboards beneath feature Intuo fronts in matt glass, as before.
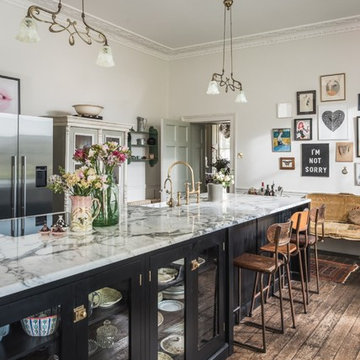
Unique Home Stays
Exempel på ett avskilt shabby chic-inspirerat grå grått kök, med luckor med glaspanel, svarta skåp, mörkt trägolv, en köksö, brunt golv och en rustik diskho
Exempel på ett avskilt shabby chic-inspirerat grå grått kök, med luckor med glaspanel, svarta skåp, mörkt trägolv, en köksö, brunt golv och en rustik diskho
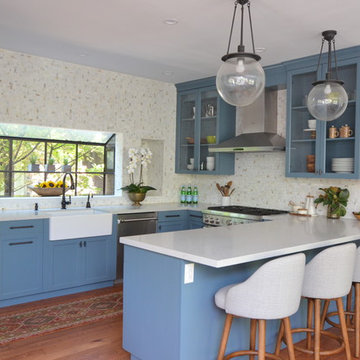
A kitchen and bath remodel we worked on for this clients’ newly purchased home. The previously dated interior now showcases a refreshing, bright, and spacious design! The clients wanted to stick with traditional fixtures, but bring in doses of fun with color. The kitchen walls were removed to open the space to the living and dining rooms. We added colorful cabinetry and interesting tile to reflect the fun personality of this young family.
Designed by Joy Street Design serving Oakland, Berkeley, San Francisco, and the whole of the East Bay.
For more about Joy Street Design, click here: https://www.joystreetdesign.com/
To learn more about this project, click here: https://www.joystreetdesign.com/portfolio/north-berkeley
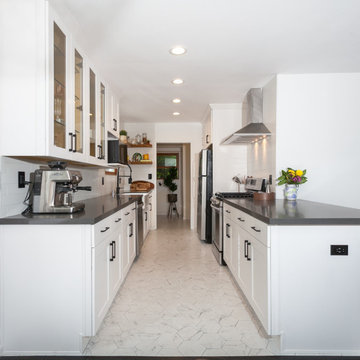
Kitchen remodels are often the most rewarding projects for a homeowner. These new homeowners are starting their journey towards their dream house. Their journey began with this beautiful kitchen remodel. We completely remodeled their kitchen to make it more contemporary and add all the amenities you would expect in a modern kitchen. When we completed this kitchen the couple couldn’t have been happier. From the countertops to the cabinets we were about to give them the kitchen they envisioned. No matter what project we receive we like to see results like this! Contact us today at 1-888-977-9490
1 052 foton på grå kök, med luckor med glaspanel
1