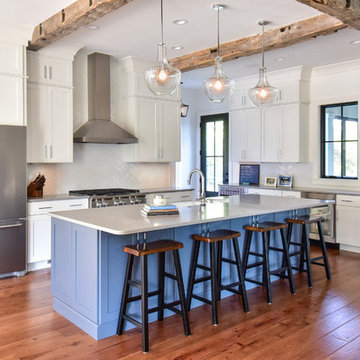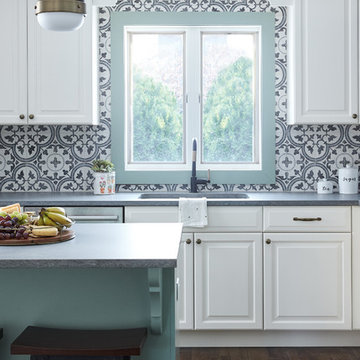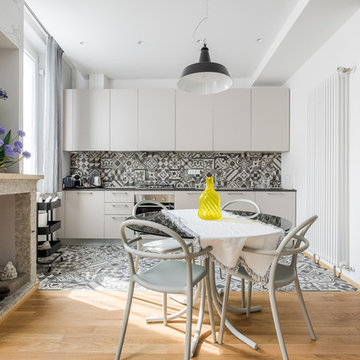1 124 foton på grå kök, med stänkskydd i cementkakel
Sortera efter:
Budget
Sortera efter:Populärt i dag
1 - 20 av 1 124 foton
Artikel 1 av 3

Modern inredning av ett mellanstort grå grått kök, med en undermonterad diskho, skåp i ljust trä, grönt stänkskydd, grått golv, luckor med profilerade fronter, kaklad bänkskiva, stänkskydd i cementkakel, svarta vitvaror, klinkergolv i keramik och en köksö

This 1960s home was in original condition and badly in need of some functional and cosmetic updates. We opened up the great room into an open concept space, converted the half bathroom downstairs into a full bath, and updated finishes all throughout with finishes that felt period-appropriate and reflective of the owner's Asian heritage.

Photo credit: Eric Soltan - www.ericsoltan.com
Inredning av ett modernt stort grå grått kök, med en undermonterad diskho, släta luckor, vita skåp, bänkskiva i betong, grått stänkskydd, stänkskydd i cementkakel, ljust trägolv, en köksö och beiget golv
Inredning av ett modernt stort grå grått kök, med en undermonterad diskho, släta luckor, vita skåp, bänkskiva i betong, grått stänkskydd, stänkskydd i cementkakel, ljust trägolv, en köksö och beiget golv

Complete renovation of a 1930's classical townhouse kitchen in New York City's Upper East Side.
Idéer för ett avskilt, stort klassiskt grå u-kök, med en integrerad diskho, släta luckor, vita skåp, bänkskiva i rostfritt stål, flerfärgad stänkskydd, stänkskydd i cementkakel, rostfria vitvaror, klinkergolv i porslin, en köksö och grått golv
Idéer för ett avskilt, stort klassiskt grå u-kök, med en integrerad diskho, släta luckor, vita skåp, bänkskiva i rostfritt stål, flerfärgad stänkskydd, stänkskydd i cementkakel, rostfria vitvaror, klinkergolv i porslin, en köksö och grått golv

open concert. modern Scandinavian. eat in kitchen. Warm tones, monochromatic
Nordisk inredning av ett mellanstort grå linjärt grått kök med öppen planlösning, med en undermonterad diskho, släta luckor, grå skåp, bänkskiva i kvartsit, grått stänkskydd, stänkskydd i cementkakel, rostfria vitvaror, mellanmörkt trägolv, en köksö och brunt golv
Nordisk inredning av ett mellanstort grå linjärt grått kök med öppen planlösning, med en undermonterad diskho, släta luckor, grå skåp, bänkskiva i kvartsit, grått stänkskydd, stänkskydd i cementkakel, rostfria vitvaror, mellanmörkt trägolv, en köksö och brunt golv

Idéer för små industriella linjära grått kök och matrum, med en undermonterad diskho, släta luckor, skåp i mörkt trä, bänkskiva i betong, grått stänkskydd, stänkskydd i cementkakel, svarta vitvaror, betonggolv och vitt golv

Space under the stairs was maximized by creating a niche with plenty of storage and display space.
Bild på ett stort vintage grå grått kök, med en nedsänkt diskho, släta luckor, vita skåp, bänkskiva i kvarts, flerfärgad stänkskydd, stänkskydd i cementkakel, rostfria vitvaror, klinkergolv i keramik, en köksö och flerfärgat golv
Bild på ett stort vintage grå grått kök, med en nedsänkt diskho, släta luckor, vita skåp, bänkskiva i kvarts, flerfärgad stänkskydd, stänkskydd i cementkakel, rostfria vitvaror, klinkergolv i keramik, en köksö och flerfärgat golv

Alise O'Brian Photography
Inspiration för ett mellanstort lantligt grå grått kök, med en rustik diskho, skåp i shakerstil, bänkskiva i betong, vitt stänkskydd, korkgolv, grå skåp, svarta vitvaror och stänkskydd i cementkakel
Inspiration för ett mellanstort lantligt grå grått kök, med en rustik diskho, skåp i shakerstil, bänkskiva i betong, vitt stänkskydd, korkgolv, grå skåp, svarta vitvaror och stänkskydd i cementkakel

Idéer för mellanstora funkis grått kök, med en nedsänkt diskho, släta luckor, vitt stänkskydd, stänkskydd i cementkakel, en köksö, grått golv, skåp i ljust trä, träbänkskiva, integrerade vitvaror och cementgolv

Idéer för mellanstora lantliga grått kök, med en rustik diskho, skåp i shakerstil, vita skåp, bänkskiva i kvarts, vitt stänkskydd, stänkskydd i cementkakel, rostfria vitvaror, mellanmörkt trägolv, en köksö och brunt golv

Photo Credit: Jill Buckner Photography
Inspiration för ett stort lantligt grå grått kök, med en enkel diskho, skåp i mellenmörkt trä, bänkskiva i kvarts, blått stänkskydd, rostfria vitvaror, mellanmörkt trägolv, en köksö, brunt golv, luckor med infälld panel och stänkskydd i cementkakel
Inspiration för ett stort lantligt grå grått kök, med en enkel diskho, skåp i mellenmörkt trä, bänkskiva i kvarts, blått stänkskydd, rostfria vitvaror, mellanmörkt trägolv, en köksö, brunt golv, luckor med infälld panel och stänkskydd i cementkakel

This 6,500-square-foot one-story vacation home overlooks a golf course with the San Jacinto mountain range beyond. The house has a light-colored material palette—limestone floors, bleached teak ceilings—and ample access to outdoor living areas.
Builder: Bradshaw Construction
Architect: Marmol Radziner
Interior Design: Sophie Harvey
Landscape: Madderlake Designs
Photography: Roger Davies

Idéer för att renovera ett mellanstort lantligt grå grått kök, med en undermonterad diskho, luckor med upphöjd panel, vita skåp, bänkskiva i kvarts, flerfärgad stänkskydd, stänkskydd i cementkakel, rostfria vitvaror, mellanmörkt trägolv och brunt golv

Modern studio apartment for the young girl.
Inredning av ett modernt litet grå grått kök, med en enkel diskho, släta luckor, vita skåp, bänkskiva i kvartsit, grått stänkskydd, stänkskydd i cementkakel, klinkergolv i keramik, grått golv och rostfria vitvaror
Inredning av ett modernt litet grå grått kök, med en enkel diskho, släta luckor, vita skåp, bänkskiva i kvartsit, grått stänkskydd, stänkskydd i cementkakel, klinkergolv i keramik, grått golv och rostfria vitvaror

Our client tells us:
"I cannot recommend Design Interiors enough. Tim has an exceptional eye for design, instinctively knowing what works & striking the perfect balance between incorporating our design pre-requisites & ideas & making has own suggestions. Every design detail has been spot on. His plan was creative, making the best use of space, practical - & the finished result has more than lived up to expectations. The leicht product is excellent – classic German quality & although a little more expensive than some other kitchens , the difference is streets ahead – and pound for pound exceptional value. But its not just design. We were lucky enough to work with the in house project manager Stuart who led our build & trades for our whole project, & was absolute fantastic. Ditto the in house fitters, whose attention to detail & perfectionism was impressive. With fantastic communication,, reliability & downright lovely to work with – we are SO pleased we went to Design Interiors. If you’re looking for great service, high end design & quality product from a company big enough to be super professional but small enough to care – look no further!"
Our clients had previously carried out a lot of work on their old warehouse building to create an industrial feel. They always disliked having the kitchen & living room as separate rooms so, wanted to open up the space.
It was important to them to have 1 company that could carry out all of the required works. Design Interiors own team removed the separating wall & flooring along with extending the entrance to the kitchen & under stair cupboards for extra storage. All plumbing & electrical works along with plastering & decorating were carried out by Design Interiors along with the supply & installation of the polished concrete floor & works to the existing windows to achieve a floor to ceiling aesthetic.
Tim designed the kitchen in a bespoke texture lacquer door to match the ironmongery throughout the building. Our clients who are keen cooks wanted to have a good surface space to prep whilst keeping the industrial look but, it was a priority for the work surface to be hardwearing. Tim incorporated Dekton worktops to meet this brief & to enhance the industrial look carried the worktop up to provide the splashback.
The contemporary design without being a handless look enhances the clients’ own appliances with stainless steel handles to match. The open plan space has a social breakfast bar area which also incorporate’s a clever bifold unit to house the boiler system which was unable to be moved.

Inspiration för ett stort funkis grå grått kök, med en integrerad diskho, vita skåp, bänkskiva i kalksten, vitt stänkskydd, stänkskydd i cementkakel, integrerade vitvaror, ljust trägolv, en köksö och beiget golv

Inspiration för ett funkis grå linjärt grått kök och matrum, med släta luckor, vita skåp, grått stänkskydd, stänkskydd i cementkakel, cementgolv och grått golv

Microtopping® Ideal Work® riveste l'open space di questa villa sul mare, composto da cucina e salotto. anche il top cucina è rivestito in Microtopping®: specificatamente trattato è infatti resistente e durevole nel tempo.

Custom eclectic kitchen with combination cabinetry of slab Rift Oak and stepped, painted flat panel. Brick veneered groin vault ceiling, custom hood and handmade ceramic backsplash tile.

Bild på ett mellanstort funkis grå linjärt grått kök och matrum, med en rustik diskho, släta luckor, skåp i mörkt trä, bänkskiva i kvarts, flerfärgad stänkskydd, stänkskydd i cementkakel, rostfria vitvaror, ljust trägolv, en köksö och beiget golv
1 124 foton på grå kök, med stänkskydd i cementkakel
1