1 462 foton på grå kök, med svart stänkskydd
Sortera efter:
Budget
Sortera efter:Populärt i dag
1 - 20 av 1 462 foton
Artikel 1 av 3

In the kitchen looking toward the living room. Expansive window over kitchen sink. Custom stainless hood on soap stone. White marble counter tops. Combination of white painted and stained oak cabinets. Tin ceiling inlay above island.
Greg Premru

Inredning av ett modernt avskilt grå grått l-kök, med släta luckor, svarta skåp, träbänkskiva, svart stänkskydd, svarta vitvaror, mellanmörkt trägolv, brunt golv och en integrerad diskho

This beautiful home is used regularly by our Calgary clients during the weekends in the resort town of Fernie, B.C. While the floor plan offered ample space to entertain and relax, the finishes needed updating desperately. The original kitchen felt too small for the space which features stunning vaults and timber frame beams. With a complete overhaul, the newly redesigned space now gives justice to the impressive architecture. A combination of rustic and industrial selections have given this home a brand new vibe, and now this modern cabin is a showstopper once again!
Design: Susan DeRidder of Live Well Interiors Inc.
Photography: Rebecca Frick Photography
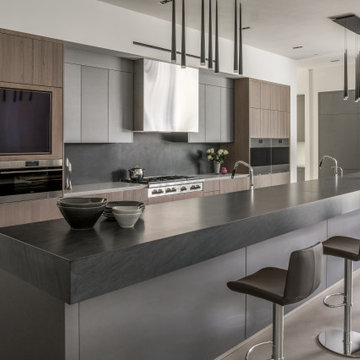
Bild på ett funkis grå grått kök, med släta luckor, skåp i mörkt trä, svart stänkskydd, rostfria vitvaror, en köksö och grått golv

Bild på ett 50 tals grå grått l-kök, med en undermonterad diskho, släta luckor, vita skåp, svart stänkskydd, stänkskydd i tunnelbanekakel, rostfria vitvaror, ljust trägolv, en köksö och beiget golv

A mix of mid century modern with contemporary features, this kitchen specially designed and installed for an artist! JBJ Building & Remodeling put this full access Kitchen Craft space together. The cabinets are in a horizontal bamboo & the island is black. Countertop's are concrete, floors are cork and the hood & back splash is slate. I love the wall treatments & lighting to make this space even more unique!
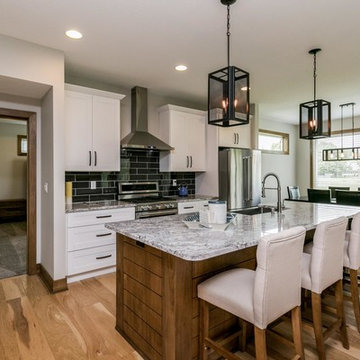
Inspiration för klassiska grått kök, med en rustik diskho, skåp i shakerstil, vita skåp, svart stänkskydd, stänkskydd i tunnelbanekakel, rostfria vitvaror, mellanmörkt trägolv, en köksö och brunt golv

Idéer för avskilda, mellanstora vintage grått u-kök, med en undermonterad diskho, släta luckor, skåp i mellenmörkt trä, bänkskiva i kvarts, svart stänkskydd, stänkskydd i tunnelbanekakel, rostfria vitvaror, klinkergolv i keramik och beiget golv

For this project, the initial inspiration for our clients came from seeing a modern industrial design featuring barnwood and metals in our showroom. Once our clients saw this, we were commissioned to completely renovate their outdated and dysfunctional kitchen and our in-house design team came up with this new this space that incorporated old world aesthetics with modern farmhouse functions and sensibilities. Now our clients have a beautiful, one-of-a-kind kitchen which is perfecting for hosting and spending time in.
Modern Farm House kitchen built in Milan Italy. Imported barn wood made and set in gun metal trays mixed with chalk board finish doors and steel framed wired glass upper cabinets. Industrial meets modern farm house

timber veneer kitchen with polished concrete tops, mirror splash back reflecting views of marina
Idéer för att renovera ett mellanstort funkis grå grått kök, med skåp i ljust trä, bänkskiva i betong, svart stänkskydd, kalkstensgolv, en köksö, grått golv, en enkel diskho, släta luckor och fönster som stänkskydd
Idéer för att renovera ett mellanstort funkis grå grått kök, med skåp i ljust trä, bänkskiva i betong, svart stänkskydd, kalkstensgolv, en köksö, grått golv, en enkel diskho, släta luckor och fönster som stänkskydd

This modern lake house is located in the foothills of the Blue Ridge Mountains. The residence overlooks a mountain lake with expansive mountain views beyond. The design ties the home to its surroundings and enhances the ability to experience both home and nature together. The entry level serves as the primary living space and is situated into three groupings; the Great Room, the Guest Suite and the Master Suite. A glass connector links the Master Suite, providing privacy and the opportunity for terrace and garden areas.
Won a 2013 AIANC Design Award. Featured in the Austrian magazine, More Than Design. Featured in Carolina Home and Garden, Summer 2015.

The Matterhorn's lower level kitchen features a sleek and modern design. Head over to our website to view our entire portfolio: www.thecabinetgalleryutah.com.
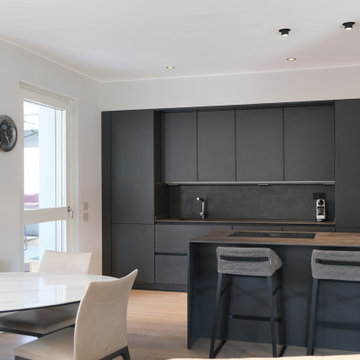
Foto på ett funkis grå parallellkök, med släta luckor, svarta skåp, svart stänkskydd, integrerade vitvaror, en halv köksö och brunt golv

Stéphane Vasco
Bild på ett mellanstort skandinaviskt grå grått kök, med en enkel diskho, släta luckor, vita skåp, laminatbänkskiva, svart stänkskydd, stänkskydd i terrakottakakel, integrerade vitvaror, klinkergolv i porslin och grått golv
Bild på ett mellanstort skandinaviskt grå grått kök, med en enkel diskho, släta luckor, vita skåp, laminatbänkskiva, svart stänkskydd, stänkskydd i terrakottakakel, integrerade vitvaror, klinkergolv i porslin och grått golv

Designed by Seabold Studio
Architect: Jeff Seabold
Foto på ett industriellt grå l-kök, med en rustik diskho, släta luckor, bruna skåp, svart stänkskydd, stänkskydd i tunnelbanekakel, en köksö och grått golv
Foto på ett industriellt grå l-kök, med en rustik diskho, släta luckor, bruna skåp, svart stänkskydd, stänkskydd i tunnelbanekakel, en köksö och grått golv

INT2 architecture
Inspiration för små industriella linjära grått kök med öppen planlösning, med öppna hyllor, skåp i rostfritt stål, bänkskiva i rostfritt stål, rostfria vitvaror, målat trägolv, vitt golv, en nedsänkt diskho och svart stänkskydd
Inspiration för små industriella linjära grått kök med öppen planlösning, med öppna hyllor, skåp i rostfritt stål, bänkskiva i rostfritt stål, rostfria vitvaror, målat trägolv, vitt golv, en nedsänkt diskho och svart stänkskydd
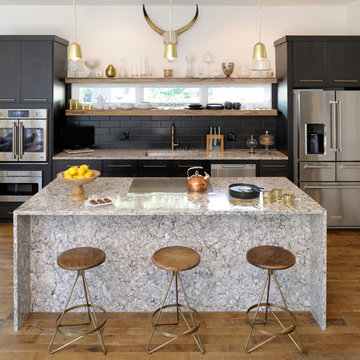
Michael Jacob
Idéer för att renovera ett funkis grå linjärt grått kök med öppen planlösning, med en undermonterad diskho, släta luckor, svarta skåp, svart stänkskydd, stänkskydd i tunnelbanekakel, rostfria vitvaror, mellanmörkt trägolv, en köksö och granitbänkskiva
Idéer för att renovera ett funkis grå linjärt grått kök med öppen planlösning, med en undermonterad diskho, släta luckor, svarta skåp, svart stänkskydd, stänkskydd i tunnelbanekakel, rostfria vitvaror, mellanmörkt trägolv, en köksö och granitbänkskiva
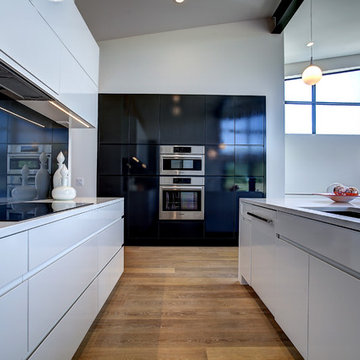
Photos by Kaity
Idéer för att renovera ett mellanstort funkis grå grått kök, med en undermonterad diskho, släta luckor, bänkskiva i kvarts, glaspanel som stänkskydd, en köksö, svart stänkskydd, rostfria vitvaror och ljust trägolv
Idéer för att renovera ett mellanstort funkis grå grått kök, med en undermonterad diskho, släta luckor, bänkskiva i kvarts, glaspanel som stänkskydd, en köksö, svart stänkskydd, rostfria vitvaror och ljust trägolv

Modern inredning av ett mellanstort grå grått kök, med en undermonterad diskho, vita skåp, bänkskiva i koppar, svart stänkskydd, spegel som stänkskydd, svarta vitvaror, mellanmörkt trägolv, en köksö och brunt golv

Bild på ett mellanstort funkis grå grått kök, med en enkel diskho, släta luckor, grå skåp, bänkskiva i kvarts, svart stänkskydd, stänkskydd i porslinskakel, mörkt trägolv, en köksö och brunt golv
1 462 foton på grå kök, med svart stänkskydd
1