13 foton på grå kök
Sortera efter:
Budget
Sortera efter:Populärt i dag
1 - 13 av 13 foton

This vibrant, Craftsman-style kitchen features an island with a built-in microwave, Quartz countertops, and a custom subway tile backsplash.
Inspiration för avskilda, stora amerikanska grått kök, med en rustik diskho, skåp i shakerstil, gula skåp, bänkskiva i kvarts, stänkskydd i tunnelbanekakel, rostfria vitvaror, en köksö, vitt stänkskydd och ljust trägolv
Inspiration för avskilda, stora amerikanska grått kök, med en rustik diskho, skåp i shakerstil, gula skåp, bänkskiva i kvarts, stänkskydd i tunnelbanekakel, rostfria vitvaror, en köksö, vitt stänkskydd och ljust trägolv
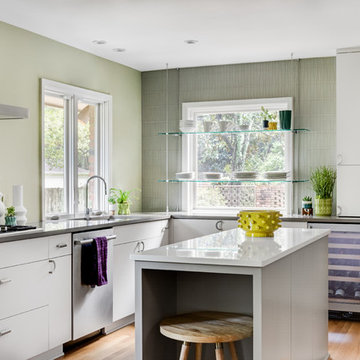
Chad Mellon Photography and Lisa Mallory Interior Design
Idéer för att renovera ett 50 tals grå grått l-kök, med en enkel diskho, släta luckor, vita skåp, grått stänkskydd, rostfria vitvaror, ljust trägolv och en köksö
Idéer för att renovera ett 50 tals grå grått l-kök, med en enkel diskho, släta luckor, vita skåp, grått stänkskydd, rostfria vitvaror, ljust trägolv och en köksö
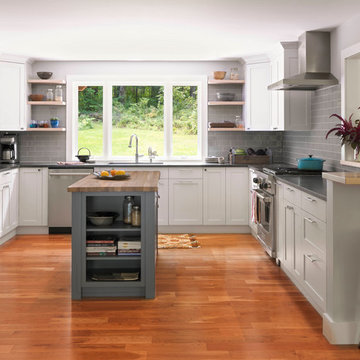
Photo by Susan Teare
The kitchen was reconfigured to make better use of the space. The entry into the dining area was expanded to produce a communal environment. All new custom cabinetry was added to create this light filled kitchen.

Inspiration för ett mellanstort, avskilt vintage grå grått u-kök, med vita skåp, granitbänkskiva, grått stänkskydd, rostfria vitvaror, mellanmörkt trägolv, en köksö, en undermonterad diskho, skåp i shakerstil, stänkskydd i tunnelbanekakel och brunt golv

This 1914 family farmhouse was passed down from the original owners to their grandson and his young family. The original goal was to restore the old home to its former glory. However, when we started planning the remodel, we discovered the foundation needed to be replaced, the roof framing didn’t meet code, all the electrical, plumbing and mechanical would have to be removed, siding replaced, and much more. We quickly realized that instead of restoring the home, it would be more cost effective to deconstruct the home, recycle the materials, and build a replica of the old house using as much of the salvaged materials as we could.
The design of the new construction is greatly influenced by the old home with traditional craftsman design interiors. We worked with a deconstruction specialist to salvage the old-growth timber and reused or re-purposed many of the original materials. We moved the house back on the property, connecting it to the existing garage, and lowered the elevation of the home which made it more accessible to the existing grades. The new home includes 5-panel doors, columned archways, tall baseboards, reused wood for architectural highlights in the kitchen, a food-preservation room, exercise room, playful wallpaper in the guest bath and fun era-specific fixtures throughout.
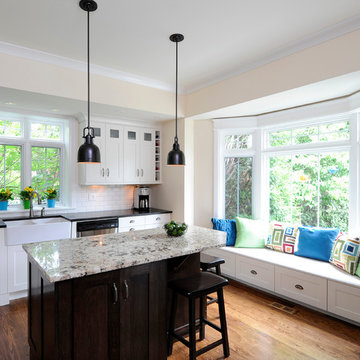
Design by Barbara Purdy
Cabinetry manufactured and installed by Deslaurier Custom Cabinets
Idéer för ett klassiskt grå l-kök, med stänkskydd i tunnelbanekakel, en rustik diskho, granitbänkskiva, skåp i shakerstil, vita skåp och vitt stänkskydd
Idéer för ett klassiskt grå l-kök, med stänkskydd i tunnelbanekakel, en rustik diskho, granitbänkskiva, skåp i shakerstil, vita skåp och vitt stänkskydd
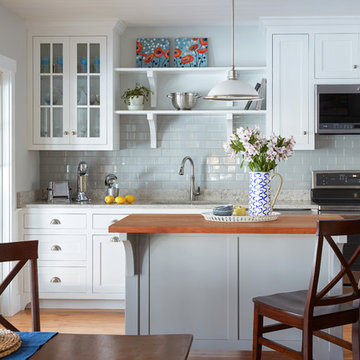
Idéer för att renovera ett maritimt grå grått kök och matrum, med en undermonterad diskho, skåp i shakerstil, vita skåp, grått stänkskydd, stänkskydd i tunnelbanekakel, rostfria vitvaror, ljust trägolv och en köksö
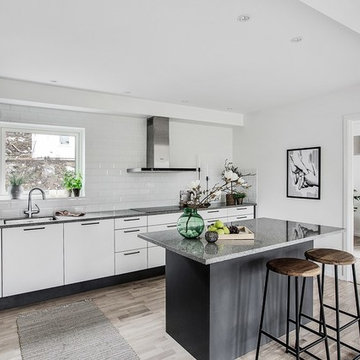
Inredning av ett minimalistiskt grå grått kök, med en enkel diskho, släta luckor, vita skåp, vitt stänkskydd, stänkskydd i tunnelbanekakel, rostfria vitvaror, ljust trägolv och en köksö
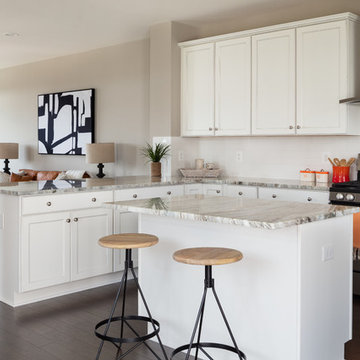
Fantasy Brown granite is the perfect compliment to the full overlay cabinets. Door style is Adams Maple Pure White w/ Pewter Glaze by Mid Continent Cabinetry. Wall color is Sherwin Williams SW#7030 Anew Gray, flooring is Mannington 5 Inch American Oak Engineered 'Bark'. GE Deluxe Chimney Hood and Stainless Steel Gas Range.
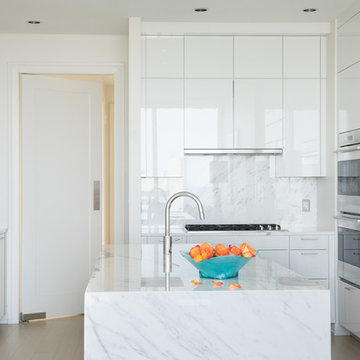
Emily O'Brien
Idéer för funkis grått u-kök, med släta luckor, vita skåp, vitt stänkskydd, stänkskydd i sten, mellanmörkt trägolv, en köksö och brunt golv
Idéer för funkis grått u-kök, med släta luckor, vita skåp, vitt stänkskydd, stänkskydd i sten, mellanmörkt trägolv, en köksö och brunt golv
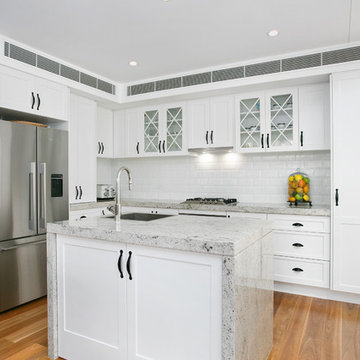
Inspiration för nordiska grått l-kök, med en enkel diskho, luckor med glaspanel, vita skåp, vitt stänkskydd, stänkskydd i tunnelbanekakel, rostfria vitvaror, ljust trägolv och en köksö
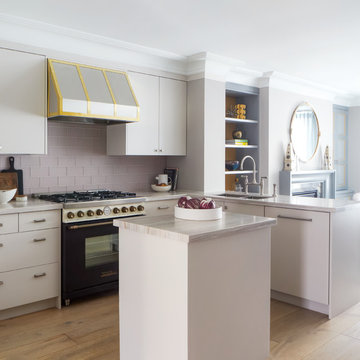
Exempel på ett maritimt grå grått l-kök, med en dubbel diskho, släta luckor, rosa stänkskydd, stänkskydd i tunnelbanekakel, svarta vitvaror, ljust trägolv, en köksö och grå skåp
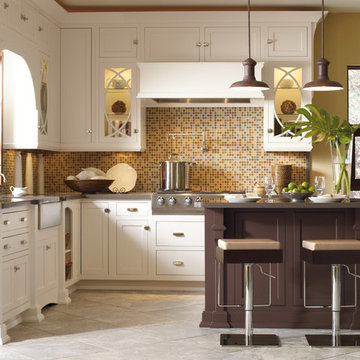
Idéer för mellanstora vintage grått kök och matrum, med en rustik diskho, skåp i shakerstil, vita skåp, rostfria vitvaror och en köksö
13 foton på grå kök
1