158 foton på grå matplats, med en öppen vedspis
Sortera efter:
Budget
Sortera efter:Populärt i dag
1 - 20 av 158 foton
Artikel 1 av 3

Inredning av en modern mellanstor separat matplats, med vita väggar, betonggolv, en öppen vedspis, en spiselkrans i metall och grått golv

Idéer för ett modernt kök med matplats, med vita väggar, ljust trägolv, en öppen vedspis och beiget golv

Dining room with wood burning stove, floor to ceiling sliding doors to deck. Concrete walls with picture hanging system.
Photo:Chad Holder
Inspiration för en funkis matplats med öppen planlösning, med mörkt trägolv och en öppen vedspis
Inspiration för en funkis matplats med öppen planlösning, med mörkt trägolv och en öppen vedspis

Alex James
Exempel på en liten klassisk matplats, med mellanmörkt trägolv, en öppen vedspis, en spiselkrans i sten och grå väggar
Exempel på en liten klassisk matplats, med mellanmörkt trägolv, en öppen vedspis, en spiselkrans i sten och grå väggar
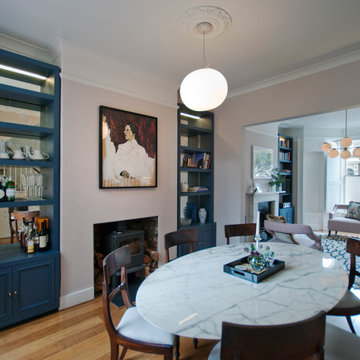
We were thrilled to be asked to look at refreshing the interiors of this family home including the conversion of an underused bedroom into a more practical shower and dressing room.
With our clients stunning art providing the colour palette for the ground floor we stripped out the existing alcoves in the reception and dining room, to install bespoke ink blue joinery with antique mirrored glass and hemp back panels to define each space. Stony plaster pink walls throughout kept a soft balance with the furnishings.

Nordisk inredning av en matplats, med vita väggar, ljust trägolv, en öppen vedspis och vitt golv
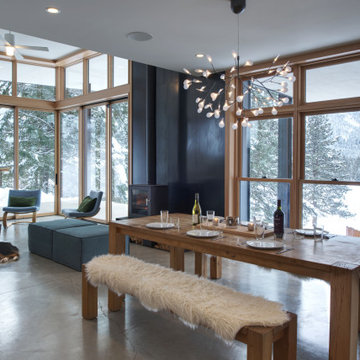
photo by CAST Architecture
Exempel på ett modernt kök med matplats, med betonggolv, en öppen vedspis och en spiselkrans i metall
Exempel på ett modernt kök med matplats, med betonggolv, en öppen vedspis och en spiselkrans i metall
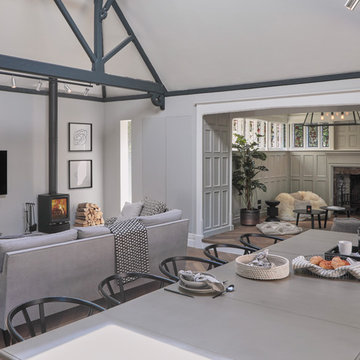
Foto på en vintage matplats med öppen planlösning, med grå väggar, ljust trägolv, brunt golv och en öppen vedspis
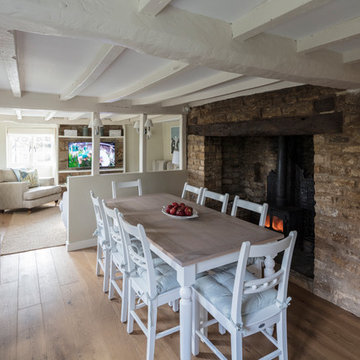
Idéer för en liten lantlig matplats, med beige väggar, mellanmörkt trägolv, en öppen vedspis och beiget golv

The open concept living room and dining room offer panoramic views of the property with lounging comfort from every seat inside.
Rustik inredning av en mellanstor matplats med öppen planlösning, med grå väggar, betonggolv, en öppen vedspis, en spiselkrans i sten och grått golv
Rustik inredning av en mellanstor matplats med öppen planlösning, med grå väggar, betonggolv, en öppen vedspis, en spiselkrans i sten och grått golv

The aim for this West facing kitchen was to have a warm welcoming feel, combined with a fresh, easy to maintain and clean aesthetic.
This level is relatively dark in the mornings and the multitude of small rooms didn't work for it. Collaborating with the conservation officers, we created an open plan layout, which still hinted at the former separation of spaces through the use of ceiling level change and cornicing.
We used a mix of vintage and antique items and designed a kitchen with a mid-century feel but cutting-edge components to create a comfortable and practical space.
Extremely comfortable vintage dining chairs were sourced for a song and recovered in a sturdy peachy pink mohair velvet
The bar stools were sourced all the way from the USA via a European dealer, and also provide very comfortable seating for those perching at the imposing kitchen island.
Mirror splashbacks line the joinery back wall to reflect the light coming from the window and doors and bring more green inside the room.
Photo by Matthias Peters
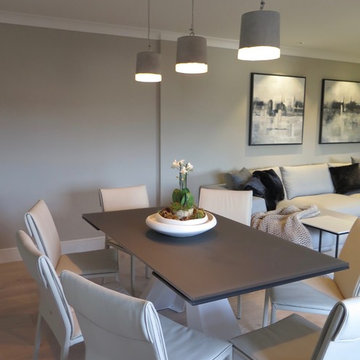
The total renovation, working with Llama Projects, the construction division of the Llama Group, of this once very dated top floor apartment in the heart of the old city of Shrewsbury. With all new electrics, fireplace, built in cabinetry, flooring and interior design & style. Our clients wanted a stylish, contemporary interior through out replacing the dated, old fashioned interior. The old fashioned electric fireplace was replaced with a modern electric fire and all new built in cabinetry was built into the property. Showcasing the lounge interior, with stylish Italian design furniture, available through our design studio. New wooden flooring throughout, John Cullen Lighting, contemporary built in cabinetry. Creating a wonderful weekend luxury pad for our Hong Kong based clients. All furniture, lighting, flooring and accessories are available through Janey Butler Interiors.
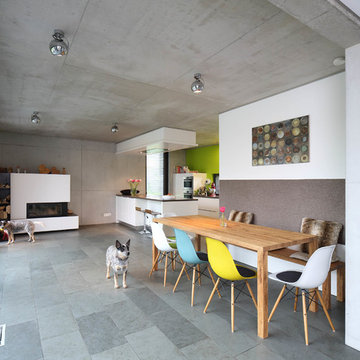
Modern inredning av en stor matplats med öppen planlösning, med en öppen vedspis, en spiselkrans i gips, grått golv och vita väggar

Industriell inredning av en mellanstor matplats med öppen planlösning, med vita väggar, mörkt trägolv, en öppen vedspis, en spiselkrans i betong och brunt golv
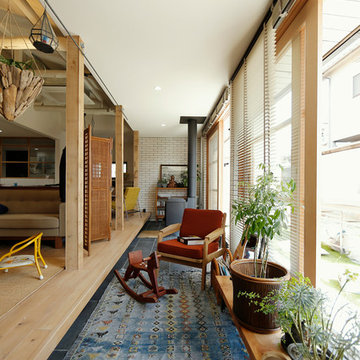
Photo by Shinichiro Uchida
Idéer för att renovera en retro matplats, med vita väggar, ljust trägolv och en öppen vedspis
Idéer för att renovera en retro matplats, med vita väggar, ljust trägolv och en öppen vedspis
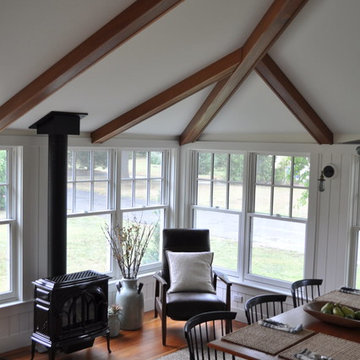
After returning from a winter trip to discover his house had been flooded by a burst second-floor pipe, this homeowner was ready to address the renovations and additions that he had been pondering for about a decade. It was important to him to respect the original character of the c. +/- 1910 two-bedroom small home that had been in his family for years, while re-imagining the kitchen and flow.
In response, KHS proposed a one-story addition, recalling an enclosed porch, which springs from the front roof line and then wraps the house to the north. An informal front dining space, complete with built-in banquette, occupies the east end of the addition behind large double-hung windows sized to match those on the original house, and a new kitchen occupies the west end of the addition behind smaller casement windows at counter height. New French doors to the rear allow the owner greater access to an outdoor room edged by the house to the east, the existing one-car garage to the south, and a rear rock wall to the west. Much of the lot to the north was left open for the owner’s annual summer volley ball party.
The first-floor was then reconfigured, capturing additional interior space from a recessed porch on the rear, to create a rear mudroom entrance hall, full bath, and den, which could someday function as a third bedroom if needed. Upstairs, a rear shed dormer was extended to the north and east so that head room could be increased, rendering more of the owner’s office/second bedroom usable. Windows and doors were relocated as necessary to better serve the new plan and to capture more daylight.
Having expanded from its original 1100 square feet to approximately 1700 square feet, it’s still a small, sweet house – only freshly updated, and with a hint of porchiness.
Photos by Katie Hutchison
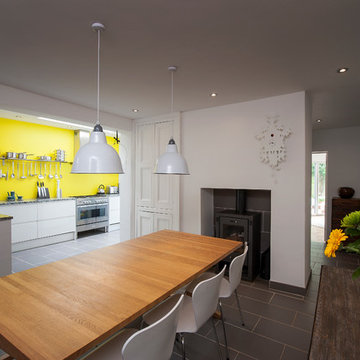
emphasis photography
Idéer för att renovera ett funkis kök med matplats, med klinkergolv i keramik, en spiselkrans i trä, vita väggar, en öppen vedspis och grått golv
Idéer för att renovera ett funkis kök med matplats, med klinkergolv i keramik, en spiselkrans i trä, vita väggar, en öppen vedspis och grått golv
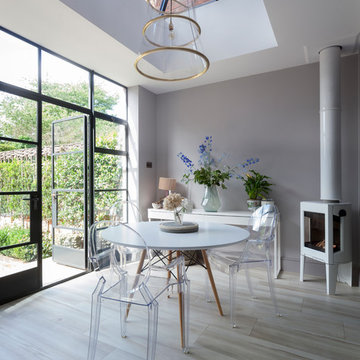
Andy Marshall
Idéer för industriella matplatser med öppen planlösning, med grå väggar, klinkergolv i porslin, en öppen vedspis och beiget golv
Idéer för industriella matplatser med öppen planlösning, med grå väggar, klinkergolv i porslin, en öppen vedspis och beiget golv
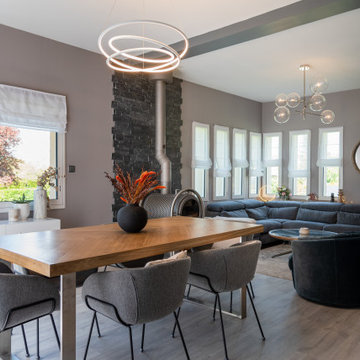
Aménagement et décoration pièce de vie dans un style scandinave chic
Partir d'une pièce vide et imaginer les espaces, meubler et décorer pour rendre cette maison accueillante et chaleureuse pour la vie de famille
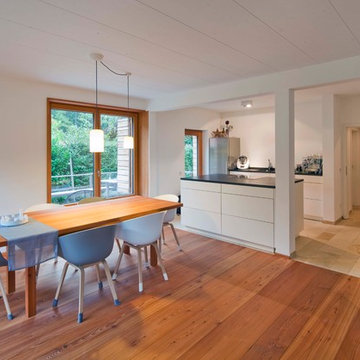
Foto: Michael Voit, Nussdorf
Foto på en mellanstor skandinavisk matplats med öppen planlösning, med vita väggar, mellanmörkt trägolv, en öppen vedspis, en spiselkrans i gips och brunt golv
Foto på en mellanstor skandinavisk matplats med öppen planlösning, med vita väggar, mellanmörkt trägolv, en öppen vedspis, en spiselkrans i gips och brunt golv
158 foton på grå matplats, med en öppen vedspis
1