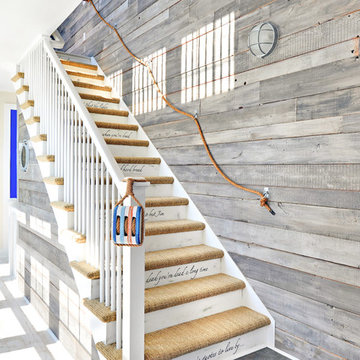1 434 foton på grå trappa, med heltäckningsmatta
Sortera efter:
Budget
Sortera efter:Populärt i dag
1 - 20 av 1 434 foton
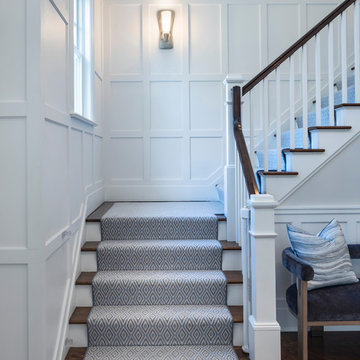
John Neitzel
Foto på en stor vintage l-trappa, med heltäckningsmatta, sättsteg med heltäckningsmatta och räcke i trä
Foto på en stor vintage l-trappa, med heltäckningsmatta, sättsteg med heltäckningsmatta och räcke i trä
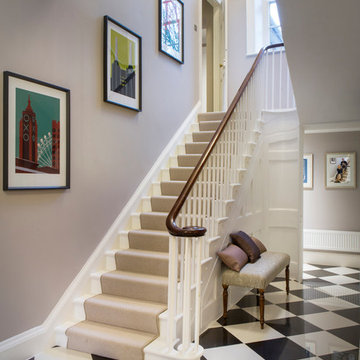
Lucy Walters
Inredning av en klassisk rak trappa, med heltäckningsmatta och sättsteg med heltäckningsmatta
Inredning av en klassisk rak trappa, med heltäckningsmatta och sättsteg med heltäckningsmatta
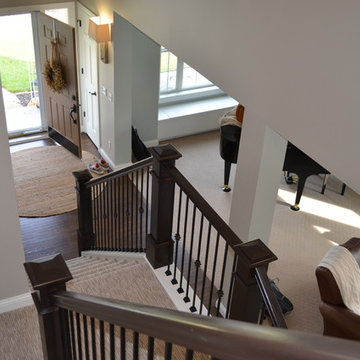
This area really comes together by not drawing too much attention to one item, mixing species and colors really makes for a unique entrance into home.
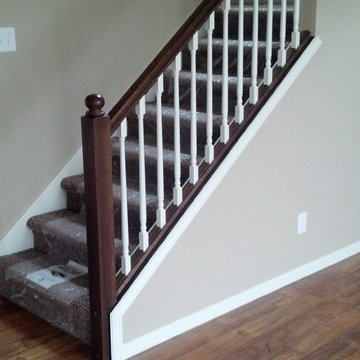
Exempel på en mellanstor klassisk rak trappa, med heltäckningsmatta och sättsteg med heltäckningsmatta

Dawn Smith Photography
Idéer för en mycket stor klassisk svängd trappa, med heltäckningsmatta, sättsteg med heltäckningsmatta och räcke i metall
Idéer för en mycket stor klassisk svängd trappa, med heltäckningsmatta, sättsteg med heltäckningsmatta och räcke i metall
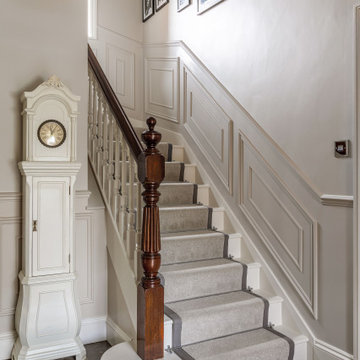
Exempel på en mellanstor klassisk u-trappa, med heltäckningsmatta, sättsteg med heltäckningsmatta och räcke i trä
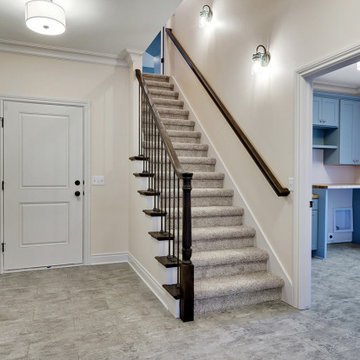
Klassisk inredning av en stor rak trappa, med heltäckningsmatta, sättsteg med heltäckningsmatta och räcke i trä
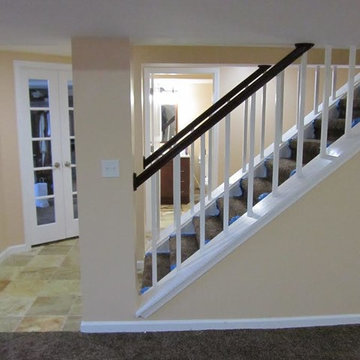
Amerikansk inredning av en mellanstor rak trappa, med heltäckningsmatta och sättsteg med heltäckningsmatta
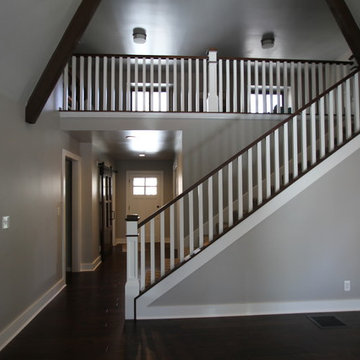
Klassisk inredning av en mellanstor rak trappa, med heltäckningsmatta, sättsteg med heltäckningsmatta och räcke i trä
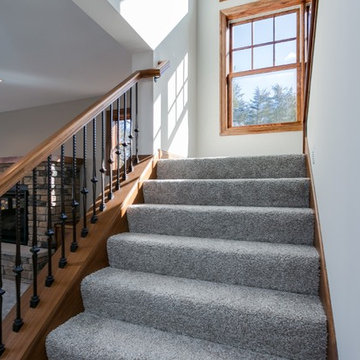
Bild på en mellanstor vintage u-trappa, med heltäckningsmatta och sättsteg med heltäckningsmatta

Packed with cottage attributes, Sunset View features an open floor plan without sacrificing intimate spaces. Detailed design elements and updated amenities add both warmth and character to this multi-seasonal, multi-level Shingle-style-inspired home.
Columns, beams, half-walls and built-ins throughout add a sense of Old World craftsmanship. Opening to the kitchen and a double-sided fireplace, the dining room features a lounge area and a curved booth that seats up to eight at a time. When space is needed for a larger crowd, furniture in the sitting area can be traded for an expanded table and more chairs. On the other side of the fireplace, expansive lake views are the highlight of the hearth room, which features drop down steps for even more beautiful vistas.
An unusual stair tower connects the home’s five levels. While spacious, each room was designed for maximum living in minimum space. In the lower level, a guest suite adds additional accommodations for friends or family. On the first level, a home office/study near the main living areas keeps family members close but also allows for privacy.
The second floor features a spacious master suite, a children’s suite and a whimsical playroom area. Two bedrooms open to a shared bath. Vanities on either side can be closed off by a pocket door, which allows for privacy as the child grows. A third bedroom includes a built-in bed and walk-in closet. A second-floor den can be used as a master suite retreat or an upstairs family room.
The rear entrance features abundant closets, a laundry room, home management area, lockers and a full bath. The easily accessible entrance allows people to come in from the lake without making a mess in the rest of the home. Because this three-garage lakefront home has no basement, a recreation room has been added into the attic level, which could also function as an additional guest room.
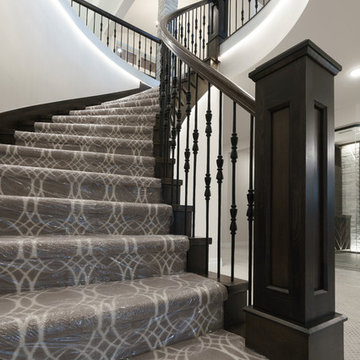
This elegant staircase is the perfect focal point of this elegant home.
Photo Credit: Shane Organ Photography
Bild på en stor vintage svängd trappa, med heltäckningsmatta, räcke i trä och sättsteg med heltäckningsmatta
Bild på en stor vintage svängd trappa, med heltäckningsmatta, räcke i trä och sättsteg med heltäckningsmatta
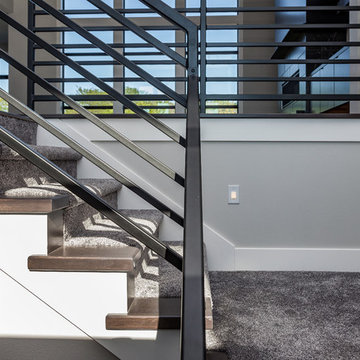
Inspiration för en mellanstor funkis u-trappa, med heltäckningsmatta, sättsteg med heltäckningsmatta och räcke i metall
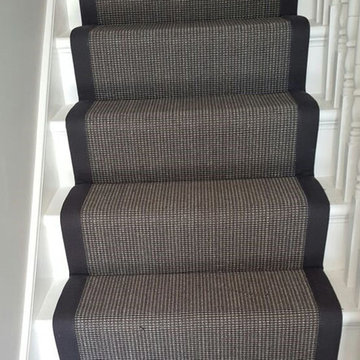
Client: Private Residence In South London
Brief: To supply & install black carpet runner with black border to stairs
Foto på en mellanstor funkis u-trappa, med heltäckningsmatta, sättsteg med heltäckningsmatta och räcke i trä
Foto på en mellanstor funkis u-trappa, med heltäckningsmatta, sättsteg med heltäckningsmatta och räcke i trä
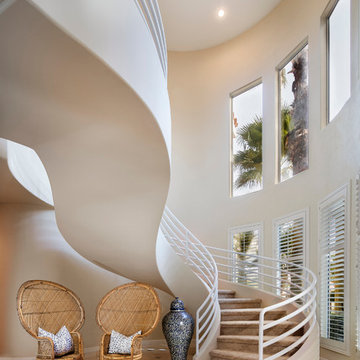
Shay Velich Photography, Design Assistance Diane Mifsud
Idéer för tropiska svängda trappor, med heltäckningsmatta och sättsteg med heltäckningsmatta
Idéer för tropiska svängda trappor, med heltäckningsmatta och sättsteg med heltäckningsmatta
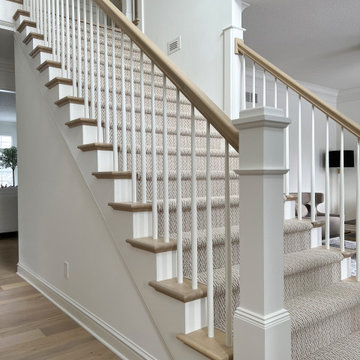
Updated staircase with white balusters and white oak handrails, herringbone-patterned stair runner in taupe and cream, and ornate but airy moulding details. This entryway has white oak hardwood flooring, white walls with beautiful millwork and moulding details.
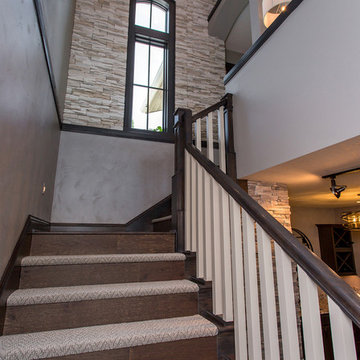
Inspiration för mellanstora klassiska l-trappor, med heltäckningsmatta, sättsteg i trä och räcke i trä
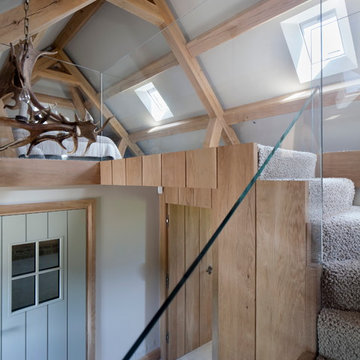
A calming Bedroom Annexe in an open plan Oak Barn Interior. With stunning King Size Nilson Bed, beautiful elegant Piet Boon furniture all from Janey Butler Interiors and stunning Antler Chandelier. Handmade Oak & Glass Staircase by Llama Property Developments and gorgeous thick carpet in soft colour tone. Conservation Veluxes with black out blinds and Lutron Lighting and Crestron Home Automation throughout. Slouchy faux fur bean bags make this cosy annexe a super stylish place to enjoy and lounge the day away in.
Photography by Andy Marshall Architectural Photography
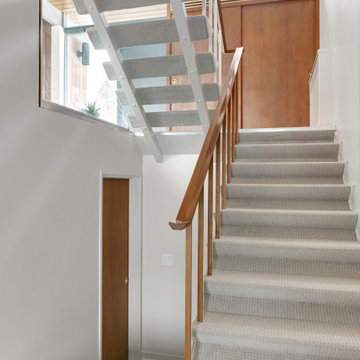
Mid-Century Modern Restoration
60 tals inredning av en mellanstor flytande trappa, med heltäckningsmatta och räcke i trä
60 tals inredning av en mellanstor flytande trappa, med heltäckningsmatta och räcke i trä
1 434 foton på grå trappa, med heltäckningsmatta
1
