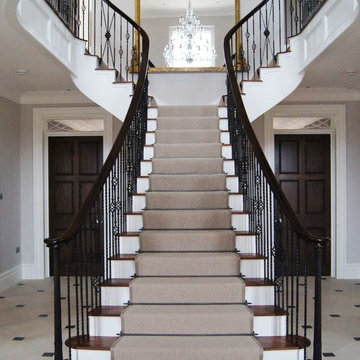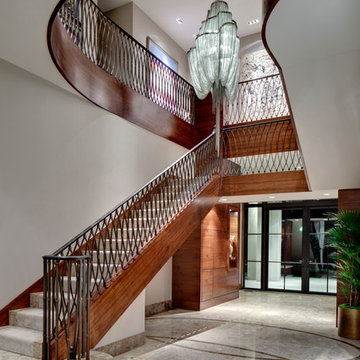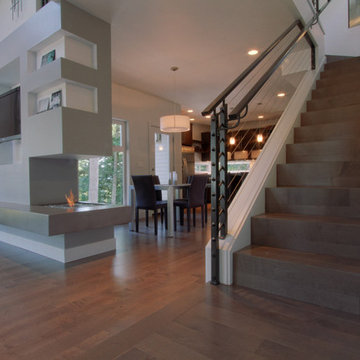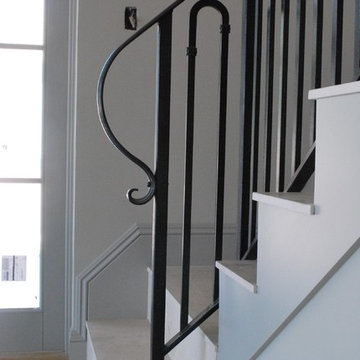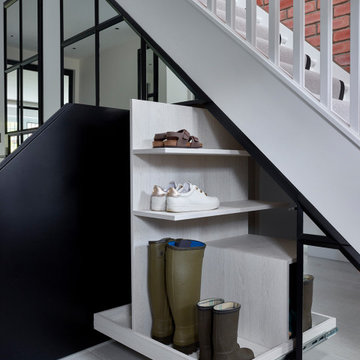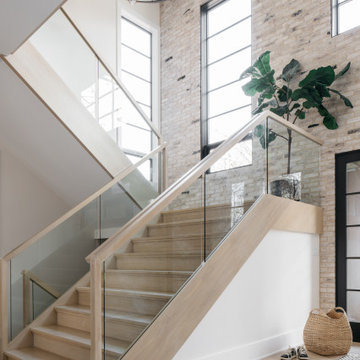58 856 foton på grå trappa
Sortera efter:
Budget
Sortera efter:Populärt i dag
141 - 160 av 58 856 foton
Artikel 1 av 2
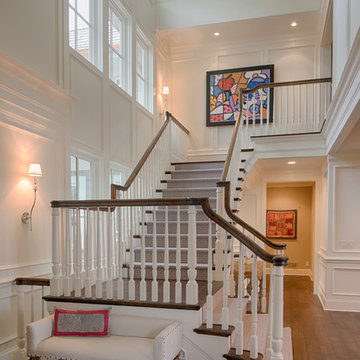
Scott Amundson
Idéer för en mellanstor klassisk l-trappa i trä, med sättsteg i målat trä och räcke i trä
Idéer för en mellanstor klassisk l-trappa i trä, med sättsteg i målat trä och räcke i trä
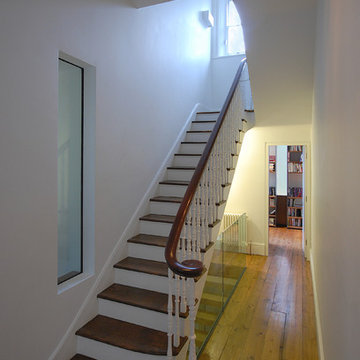
The Victorian staircase, is a significant part of the original retained fabric.
Photography: Lyndon Douglas
Idéer för att renovera en stor funkis u-trappa i trä, med sättsteg i målat trä
Idéer för att renovera en stor funkis u-trappa i trä, med sättsteg i målat trä
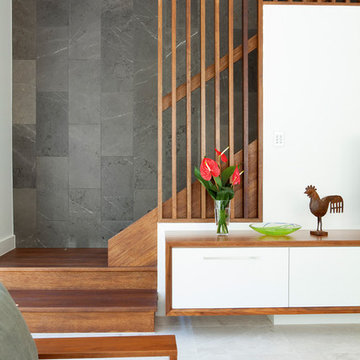
Family room on the lower level is completed with a dark stone clad wall which links the lower and upper story via the stair void. Custom hardwood timber battens contrast against the stone to provide warmth to the house.

A custom designed and built floating staircase with stainless steel railings and custom bamboo stair treads. This custom home was designed and built by Meadowlark Design+Build in Ann Arbor, Michigan.
Photography by Dana Hoff Photography
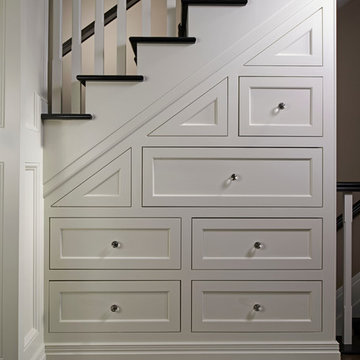
Perfect under stairs storage. Functional elegance
Exempel på en liten modern trappa i trä
Exempel på en liten modern trappa i trä
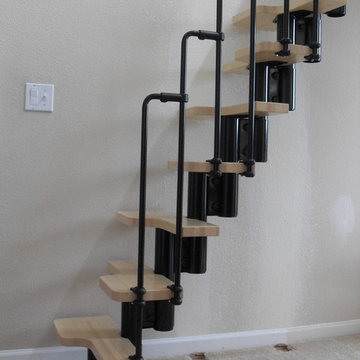
This is technically a ladder. This particular unit has a step height of 8 13/16" inches
Portland Stair Company
Modern inredning av en trappa
Modern inredning av en trappa
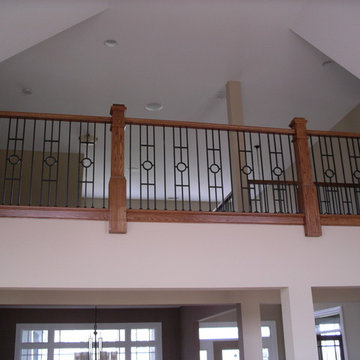
A very nice contemporary rail system utilizing stain grade box newels that overlap the balcony edge.
Photo courtesy of House of Forgings
Idéer för att renovera en funkis trappa
Idéer för att renovera en funkis trappa
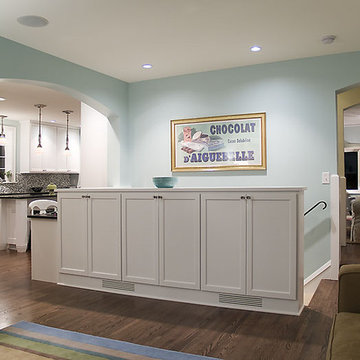
What a view of the Minneapolis skyline from the 2nd story! We put on a 3 story addition on the back of this home to maximize the view!
Exempel på en mellanstor modern rak trappa, med räcke i metall
Exempel på en mellanstor modern rak trappa, med räcke i metall
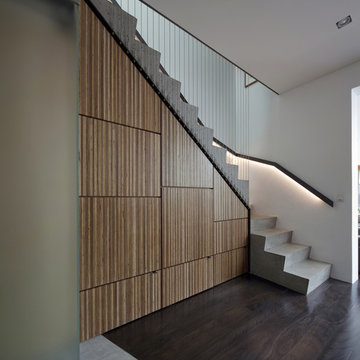
photo (c) Brett Boardman
Idéer för en modern betongtrappa, med sättsteg i betong
Idéer för en modern betongtrappa, med sättsteg i betong

This residence was designed to have the feeling of a classic early 1900’s Albert Kalin home. The owner and Architect referenced several homes in the area designed by Kalin to recall the character of both the traditional exterior and a more modern clean line interior inherent in those homes. The mixture of brick, natural cement plaster, and milled stone were carefully proportioned to reference the character without being a direct copy. Authentic steel windows custom fabricated by Hopes to maintain the very thin metal profiles necessary for the character. To maximize the budget, these were used in the center stone areas of the home with dark bronze clad windows in the remaining brick and plaster sections. Natural masonry fireplaces with contemporary stone and Pewabic custom tile surrounds, all help to bring a sense of modern style and authentic Detroit heritage to this home. Long axis lines both front to back and side to side anchor this home’s geometry highlighting an elliptical spiral stair at one end and the elegant fireplace at appropriate view lines.
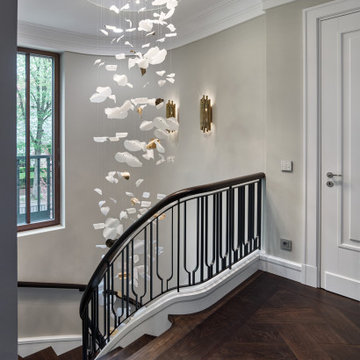
Wissenschaft und Kunst – eines haben sie gemeinsam, sie erschaffen Neues. So ist es nicht verwunderlich, dass im Berliner Stadtteil Dahlem, in dem die Freie Universität ansässig ist, dieses extravagante Projekt „erschaffen“ wurde. Die Treppenanlage beeindruckt durch ihren avantgardistischen und strak gebogenen Lauf und das dreidimensional geformte Geländer. So entsteht, wenn man die Treppe von unten betrachtet, eine elliptische Spirale, die sich nach oben hin windet.
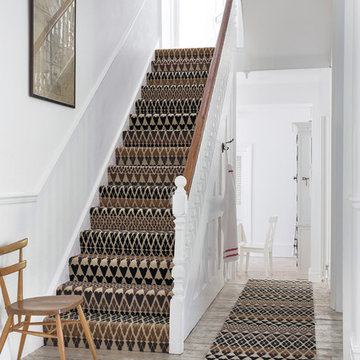
Quirky B Fair Isle Sutton carpet and runner designed by Margo Selby
Exempel på en minimalistisk trappa
Exempel på en minimalistisk trappa

This Ohana model ATU tiny home is contemporary and sleek, cladded in cedar and metal. The slanted roof and clean straight lines keep this 8x28' tiny home on wheels looking sharp in any location, even enveloped in jungle. Cedar wood siding and metal are the perfect protectant to the elements, which is great because this Ohana model in rainy Pune, Hawaii and also right on the ocean.
A natural mix of wood tones with dark greens and metals keep the theme grounded with an earthiness.
Theres a sliding glass door and also another glass entry door across from it, opening up the center of this otherwise long and narrow runway. The living space is fully equipped with entertainment and comfortable seating with plenty of storage built into the seating. The window nook/ bump-out is also wall-mounted ladder access to the second loft.
The stairs up to the main sleeping loft double as a bookshelf and seamlessly integrate into the very custom kitchen cabinets that house appliances, pull-out pantry, closet space, and drawers (including toe-kick drawers).
A granite countertop slab extends thicker than usual down the front edge and also up the wall and seamlessly cases the windowsill.
The bathroom is clean and polished but not without color! A floating vanity and a floating toilet keep the floor feeling open and created a very easy space to clean! The shower had a glass partition with one side left open- a walk-in shower in a tiny home. The floor is tiled in slate and there are engineered hardwood flooring throughout.

Contemporary staircase with integrated display shelves lit by LED strips.
Exempel på en mellanstor modern trappa
Exempel på en mellanstor modern trappa
58 856 foton på grå trappa
8
