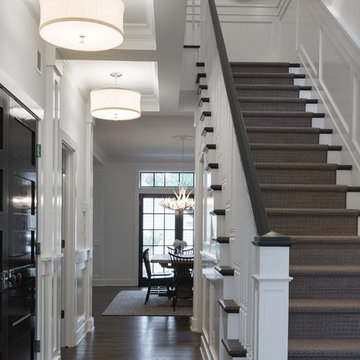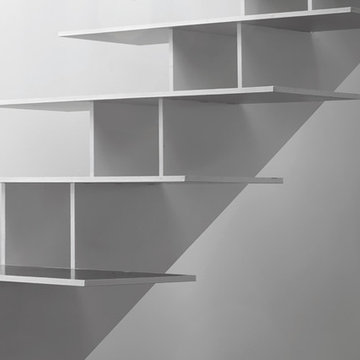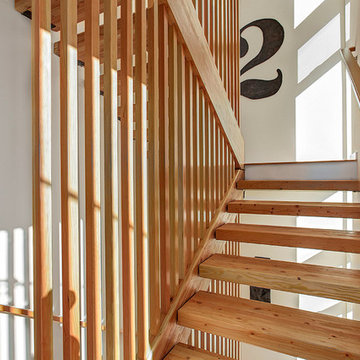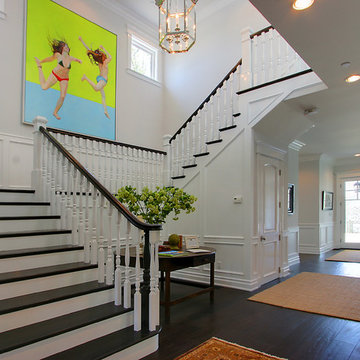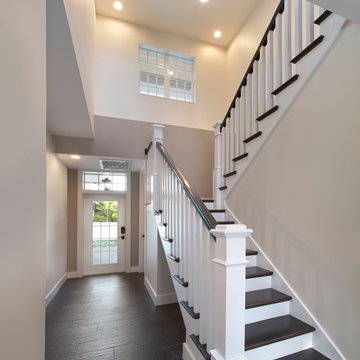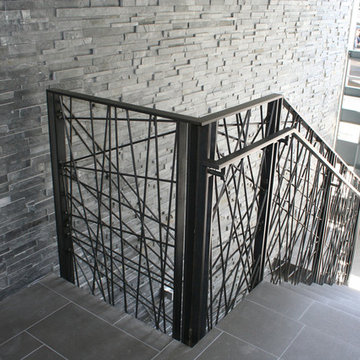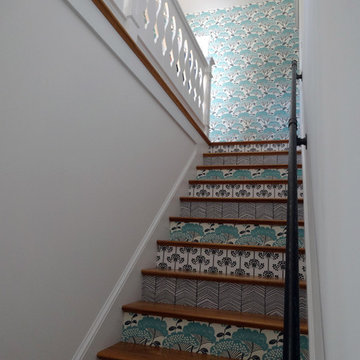58 882 foton på grå trappa
Sortera efter:
Budget
Sortera efter:Populärt i dag
81 - 100 av 58 882 foton
Artikel 1 av 2

The clean lines and crispness of the interior staircase is highlighted by its modern glass railing and beautiful wood steps. This element fits perfectly into the project as both circulation and focal point within the residence.
Photography by Beth Singer

Fotograf: Herbert Stolz
Idéer för att renovera en mellanstor funkis flytande trappa i trä
Idéer för att renovera en mellanstor funkis flytande trappa i trä
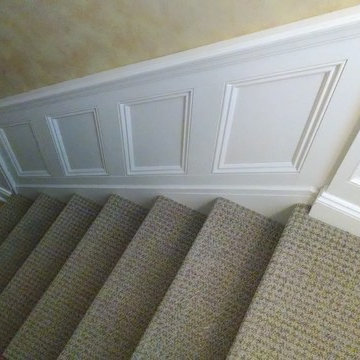
The stairway to the attic received all the 1st floor attention in this house. The trim just keeps on going and added such a nice feature.
Photo Credit: N. Leonard

Inredning av en modern trappa i målat trä, med sättsteg i målat trä

The Laurel was a project that required a rigorous lesson in southern architectural vernacular. The site being located in the hot climate of the Carolina shoreline, the client was eager to capture cross breezes and utilize outdoor entertainment spaces. The home was designed with three covered porches, one partially covered courtyard, and one screened porch, all accessed by way of French doors and extra tall double-hung windows. The open main level floor plan centers on common livings spaces, while still leaving room for a luxurious master suite. The upstairs loft includes two individual bed and bath suites, providing ample room for guests. Native materials were used in construction, including a metal roof and local timber.
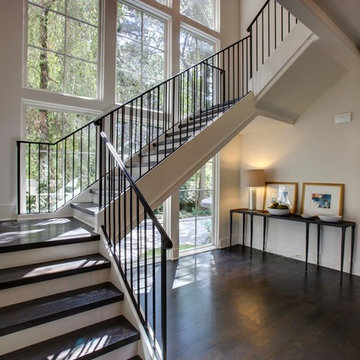
Jamie Cook of Cook Editions
Inspiration för en stor vintage u-trappa i trä, med sättsteg i målat trä och räcke i metall
Inspiration för en stor vintage u-trappa i trä, med sättsteg i målat trä och räcke i metall
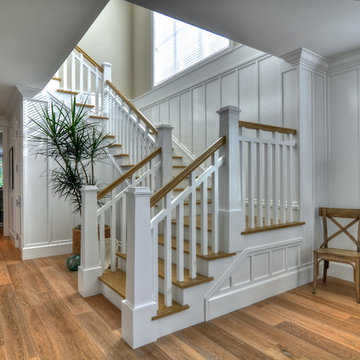
Bright white wood is contrasted with wire brushed wood flooring on this square spiral stairway. Board and batten walls turn this staircase into a work of art.
Manning Homes, Bowman Group
20151 SW Birch St #150, Newport Beach
(949) 250-4200
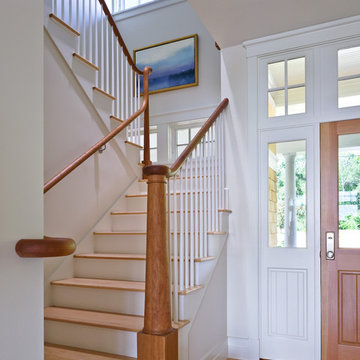
Idéer för mellanstora vintage raka trappor i trä, med sättsteg i målat trä och räcke i trä
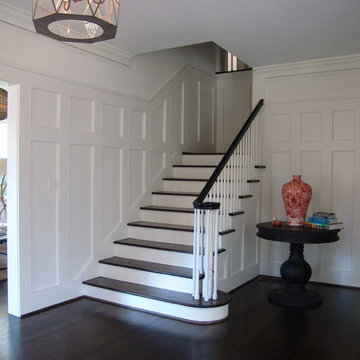
The wainscot was added in the entry foyer and stair hall.
Bild på en vintage trappa
Bild på en vintage trappa
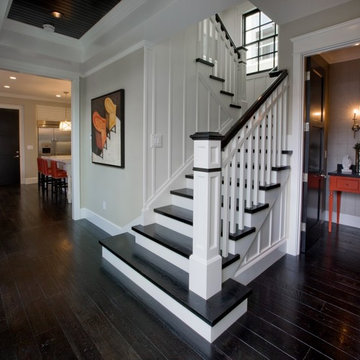
Interior Design by: Details a Design Firm
2579 East Bluff Dr.#425
Newport Beach, Ca 92660
Phone 949-716-1880
email: info@detailsadesignfirm.com
Construction By
Spinnaker Development
428 32nd St.
Newport Beach, CA. 92663
Phone: 949-544-5801

Packed with cottage attributes, Sunset View features an open floor plan without sacrificing intimate spaces. Detailed design elements and updated amenities add both warmth and character to this multi-seasonal, multi-level Shingle-style-inspired home.
Columns, beams, half-walls and built-ins throughout add a sense of Old World craftsmanship. Opening to the kitchen and a double-sided fireplace, the dining room features a lounge area and a curved booth that seats up to eight at a time. When space is needed for a larger crowd, furniture in the sitting area can be traded for an expanded table and more chairs. On the other side of the fireplace, expansive lake views are the highlight of the hearth room, which features drop down steps for even more beautiful vistas.
An unusual stair tower connects the home’s five levels. While spacious, each room was designed for maximum living in minimum space. In the lower level, a guest suite adds additional accommodations for friends or family. On the first level, a home office/study near the main living areas keeps family members close but also allows for privacy.
The second floor features a spacious master suite, a children’s suite and a whimsical playroom area. Two bedrooms open to a shared bath. Vanities on either side can be closed off by a pocket door, which allows for privacy as the child grows. A third bedroom includes a built-in bed and walk-in closet. A second-floor den can be used as a master suite retreat or an upstairs family room.
The rear entrance features abundant closets, a laundry room, home management area, lockers and a full bath. The easily accessible entrance allows people to come in from the lake without making a mess in the rest of the home. Because this three-garage lakefront home has no basement, a recreation room has been added into the attic level, which could also function as an additional guest room.
58 882 foton på grå trappa
5
