98 foton på grå tvättstuga, med gröna skåp
Sortera efter:
Budget
Sortera efter:Populärt i dag
1 - 20 av 98 foton

Exempel på en maritim vita l-formad vitt tvättstuga enbart för tvätt, med en undermonterad diskho, skåp i shakerstil, gröna skåp, vita väggar, en tvättmaskin och torktumlare bredvid varandra, flerfärgat golv och bänkskiva i kvarts

Home to a large family, the brief for this laundry in Brighton was to incorporate as much storage space as possible. Our in-house Interior Designer, Jeyda has created a galley style laundry with ample storage without having to compromise on style.
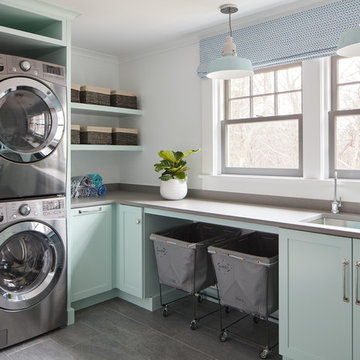
Idéer för att renovera en maritim grå l-formad grått tvättstuga enbart för tvätt, med en undermonterad diskho, skåp i shakerstil, gröna skåp, vita väggar och grått golv

Lorenzo Yenko
Klassisk inredning av en vita linjär vitt tvättstuga enbart för tvätt, med en nedsänkt diskho, luckor med infälld panel, gröna skåp, mörkt trägolv, en tvättmaskin och torktumlare bredvid varandra och brunt golv
Klassisk inredning av en vita linjär vitt tvättstuga enbart för tvätt, med en nedsänkt diskho, luckor med infälld panel, gröna skåp, mörkt trägolv, en tvättmaskin och torktumlare bredvid varandra och brunt golv

The laundry room / mudroom in this updated 1940's Custom Cape Ranch features a Custom Millwork mudroom closet and shaker cabinets. The classically detailed arched doorways and original wainscot paneling in the living room, dining room, stair hall and bedrooms were kept and refinished, as were the many original red brick fireplaces found in most rooms. These and other Traditional features were kept to balance the contemporary renovations resulting in a Transitional style throughout the home. Large windows and French doors were added to allow ample natural light to enter the home. The mainly white interior enhances this light and brightens a previously dark home.
Architect: T.J. Costello - Hierarchy Architecture + Design, PLLC
Interior Designer: Helena Clunies-Ross

The laundry room is crafted with beauty and function in mind. Its custom cabinets, drying racks, and little sitting desk are dressed in a gorgeous sage green and accented with hints of brass.
Pretty mosaic backsplash from Stone Impressions give the room and antiqued, casual feel.
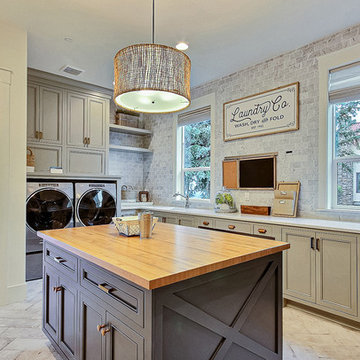
Inspired by the majesty of the Northern Lights and this family's everlasting love for Disney, this home plays host to enlighteningly open vistas and playful activity. Like its namesake, the beloved Sleeping Beauty, this home embodies family, fantasy and adventure in their truest form. Visions are seldom what they seem, but this home did begin 'Once Upon a Dream'. Welcome, to The Aurora.
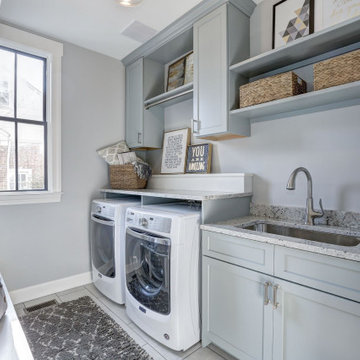
Stockman door, Manor Flat drawer front, Sage enamel
Inspiration för små klassiska linjära flerfärgat tvättstugor enbart för tvätt, med en undermonterad diskho, släta luckor, gröna skåp, granitbänkskiva, grå väggar, en tvättmaskin och torktumlare bredvid varandra och beiget golv
Inspiration för små klassiska linjära flerfärgat tvättstugor enbart för tvätt, med en undermonterad diskho, släta luckor, gröna skåp, granitbänkskiva, grå väggar, en tvättmaskin och torktumlare bredvid varandra och beiget golv

Inspiration för ett stort vintage vit parallellt vitt grovkök, med en undermonterad diskho, släta luckor, gröna skåp, bänkskiva i kvarts, vitt stänkskydd, vita väggar, klinkergolv i porslin, en tvättpelare och vitt golv

A quiet laundry room with soft colours and natural hardwood flooring. This laundry room features light blue framed cabinetry, an apron fronted sink, a custom backsplash shape, and hooks for hanging linens.

Painted cabinetry with antique brass hardware.
Interior Designer: Simons Design Studio
Builder: Magleby Construction
Photography: Alan Blakely Photography
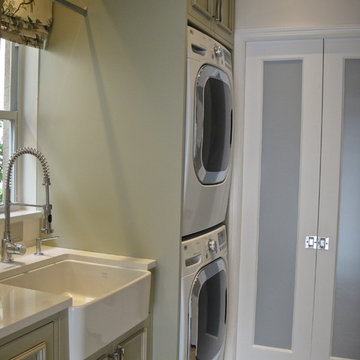
Washer and dryer were stacked to create counter space
Inspiration för en vintage parallell tvättstuga enbart för tvätt, med en rustik diskho, luckor med infälld panel, gröna skåp, bänkskiva i kvarts, beige väggar, klinkergolv i keramik och en tvättpelare
Inspiration för en vintage parallell tvättstuga enbart för tvätt, med en rustik diskho, luckor med infälld panel, gröna skåp, bänkskiva i kvarts, beige väggar, klinkergolv i keramik och en tvättpelare

A small, yet highly functional utility room was thoughtfully designed in order to maximise the space in this compact area.
Double-height units were introduced to make the most of the utility room, offering ample storage options without compromising on style and practicality.

Klassisk inredning av ett mellanstort vit u-format vitt grovkök, med skåp i shakerstil, gröna skåp, bänkskiva i kvarts, vitt stänkskydd, stänkskydd i tunnelbanekakel, beige väggar, klinkergolv i porslin, en tvättmaskin och torktumlare bredvid varandra och flerfärgat golv

Making the best use of existing spaces was the challenge in this project. The laundry has been placed in what once was a porte cochere, an open area with arched openings that provided an undercover place for the carriage to drop the owners at a side door, on its way through to the stables.
Interior design by Studio Gorman
Photograph by Prue Ruscoe

Marty Paoletta
Inspiration för mycket stora klassiska parallella grovkök, med en integrerad diskho, släta luckor, gröna skåp, vita väggar, skiffergolv och tvättmaskin och torktumlare byggt in i ett skåp
Inspiration för mycket stora klassiska parallella grovkök, med en integrerad diskho, släta luckor, gröna skåp, vita väggar, skiffergolv och tvättmaskin och torktumlare byggt in i ett skåp

The laundry room, just off the master suite, was designed to be bright and airy, and a fun place to spend the morning. Green/grey contoured wood cabinets keep it fun, and laminate counters with an integrated undermount stainless sink keep it functional and cute. Wallpaper throughout the room and patterned luxury vinyl floor makes the room just a little more fun.
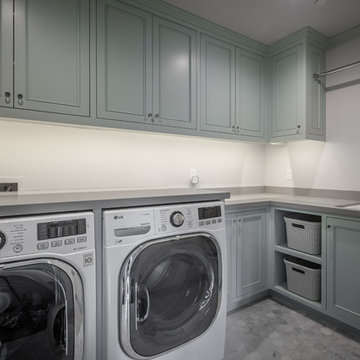
Practically designed laundry room space, with Caesarstone counters over washer and dryer.
Bild på en mellanstor eklektisk l-formad tvättstuga enbart för tvätt, med en enkel diskho, luckor med infälld panel, gröna skåp, bänkskiva i kvarts, grå väggar, marmorgolv och en tvättmaskin och torktumlare bredvid varandra
Bild på en mellanstor eklektisk l-formad tvättstuga enbart för tvätt, med en enkel diskho, luckor med infälld panel, gröna skåp, bänkskiva i kvarts, grå väggar, marmorgolv och en tvättmaskin och torktumlare bredvid varandra

Inspiration för en lantlig beige u-formad beige tvättstuga enbart för tvätt, med en rustik diskho, luckor med upphöjd panel, gröna skåp, flerfärgade väggar, mellanmörkt trägolv, en tvättmaskin och torktumlare bredvid varandra och brunt golv
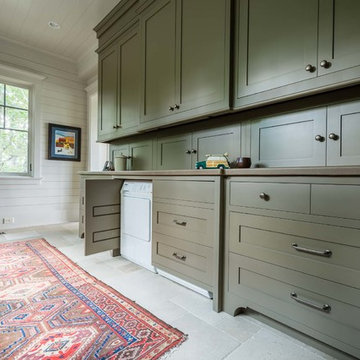
Prep Kitchen/Butler Pantry with Laundry Built-Ins
Idéer för att renovera en stor lantlig tvättstuga, med en rustik diskho, luckor med infälld panel, gröna skåp, träbänkskiva, beiget golv och skiffergolv
Idéer för att renovera en stor lantlig tvättstuga, med en rustik diskho, luckor med infälld panel, gröna skåp, träbänkskiva, beiget golv och skiffergolv
98 foton på grå tvättstuga, med gröna skåp
1