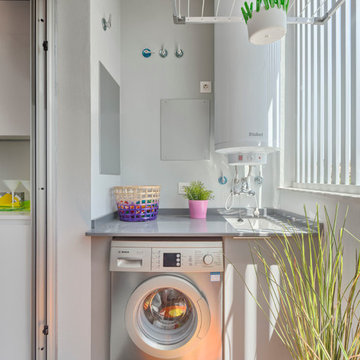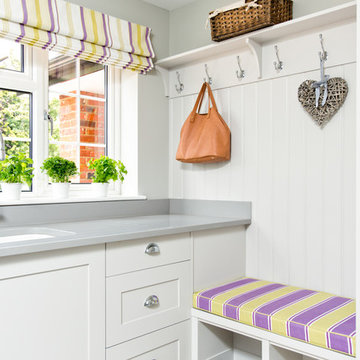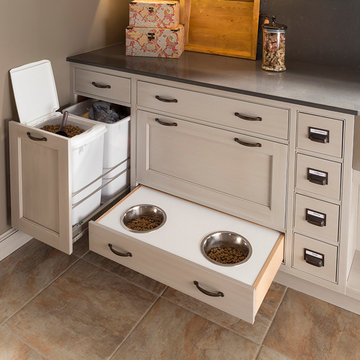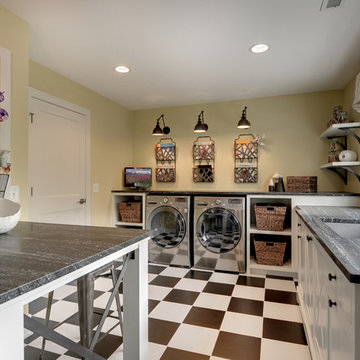3 130 foton på grå tvättstuga
Sortera efter:
Budget
Sortera efter:Populärt i dag
41 - 60 av 3 130 foton
Artikel 1 av 2

Inspiration för mellanstora klassiska parallella grått grovkök, med en rustik diskho, luckor med infälld panel, vita skåp, grå väggar, klinkergolv i keramik, tvättmaskin och torktumlare byggt in i ett skåp och brunt golv

Photo: Meghan Bob Photography
Bild på en liten funkis grå parallell grått tvättstuga enbart för tvätt, med en nedsänkt diskho, grå skåp, bänkskiva i kvarts, vita väggar, ljust trägolv, en tvättmaskin och torktumlare bredvid varandra och grått golv
Bild på en liten funkis grå parallell grått tvättstuga enbart för tvätt, med en nedsänkt diskho, grå skåp, bänkskiva i kvarts, vita väggar, ljust trägolv, en tvättmaskin och torktumlare bredvid varandra och grått golv

In the prestigious Enatai neighborhood in Bellevue, this mid 90’s home was in need of updating. Bringing this home from a bleak spec project to the feeling of a luxurious custom home took partnering with an amazing interior designer and our specialists in every field. Everything about this home now fits the life and style of the homeowner and is a balance of the finer things with quaint farmhouse styling.
RW Anderson Homes is the premier home builder and remodeler in the Seattle and Bellevue area. Distinguished by their excellent team, and attention to detail, RW Anderson delivers a custom tailored experience for every customer. Their service to clients has earned them a great reputation in the industry for taking care of their customers.
Working with RW Anderson Homes is very easy. Their office and design team work tirelessly to maximize your goals and dreams in order to create finished spaces that aren’t only beautiful, but highly functional for every customer. In an industry known for false promises and the unexpected, the team at RW Anderson is professional and works to present a clear and concise strategy for every project. They take pride in their references and the amount of direct referrals they receive from past clients.
RW Anderson Homes would love the opportunity to talk with you about your home or remodel project today. Estimates and consultations are always free. Call us now at 206-383-8084 or email Ryan@rwandersonhomes.com.

Contractor George W. Combs of George W. Combs, Inc. enlarged this colonial style home by adding an extension including a two car garage, a second story Master Suite, a sunroom, extended dining area, a mudroom, side entry hall, a third story staircase and a basement playroom.
Interior Design by Amy Luria of Luria Design & Style

Masfotogenica Fotografía | Carlos Yagüe
Bild på en mellanstor eklektisk grå linjär grått tvättstuga enbart för tvätt, med en undermonterad diskho, släta luckor, grå skåp, vita väggar och en tvättmaskin och torktumlare bredvid varandra
Bild på en mellanstor eklektisk grå linjär grått tvättstuga enbart för tvätt, med en undermonterad diskho, släta luckor, grå skåp, vita väggar och en tvättmaskin och torktumlare bredvid varandra

Doug Edmunds
Idéer för att renovera ett stort funkis grå linjärt grått grovkök, med släta luckor, vita skåp, bänkskiva i kvartsit, grå väggar, laminatgolv, en tvättmaskin och torktumlare bredvid varandra och vitt golv
Idéer för att renovera ett stort funkis grå linjärt grått grovkök, med släta luckor, vita skåp, bänkskiva i kvartsit, grå väggar, laminatgolv, en tvättmaskin och torktumlare bredvid varandra och vitt golv

Idéer för att renovera en vintage grå linjär grått tvättstuga, med en undermonterad diskho, skåp i shakerstil, vita skåp och grå väggar

A timeless traditional family home. The perfect blend of functionality and elegance. Jodi Fleming Design scope: Architectural Drawings, Interior Design, Custom Furnishings. Photography by Billy Collopy

This unique space is loaded with amenities devoted to pampering four-legged family members, including an island for brushing, built-in water fountain, and hideaway food dish holders.

Lepere Studio
Idéer för stora vintage linjära grått tvättstugor, med skåp i shakerstil, grå skåp, vita väggar, mellanmörkt trägolv och en tvättpelare
Idéer för stora vintage linjära grått tvättstugor, med skåp i shakerstil, grå skåp, vita väggar, mellanmörkt trägolv och en tvättpelare

Inspiration för en vintage grå grått tvättstuga, med vita skåp, en tvättmaskin och torktumlare bredvid varandra och flerfärgat golv

Exempel på en stor klassisk grå l-formad grått tvättstuga, med skåp i shakerstil, skåp i mörkt trä, klinkergolv i keramik, en tvättmaskin och torktumlare bredvid varandra, beiget golv, gröna väggar och bänkskiva i rostfritt stål

Inredning av ett klassiskt mellanstort grå linjärt grått grovkök, med luckor med infälld panel, vita skåp, marmorbänkskiva, grå väggar och beiget golv

Sherman Oaks
1950s Style Galley Kitchen Updated for Couple Aging In Place
The newly married couple in this Sherman Oaks residence knew they would age together in this house. It was a second marriage for each and they wanted their remodeled kitchen to reflect their shared aesthetic and functional needs. Here they could together enjoy cooking and entertaining for their many friends and family.
The traditional-style kitchen was expanded by blending the kitchen, dining area and laundry, maximizing space and creating an open, airy environment. Custom white cabinets, dark granite counters, new lighting and a large sky light contribute to the feeling of a much larger, brighter space.
The separate laundry room was eliminated and the washer/dryer are now hidden by pocket doors in the cabinetry. The adjacent bathroom was updated with white beveled tile, rich wall colors and a custom vanity to complement the new kitchen.
The comfortable breakfast nook adds its own personality with a brightly cushioned
custom banquette and antique table that the owner was determined to keep!
Photos: Christian Romero

Exempel på en stor klassisk grå linjär grått liten tvättstuga, med luckor med upphöjd panel, blå skåp, grå väggar, en tvättmaskin och torktumlare bredvid varandra och brunt golv

These homeowners told us they were so in love with some of the details in our Springbank Hill renovation that they wanted to see a couple of them in their own home - so we obliged! It was an honour to know that we nailed the design on the original so perfectly that another family would want to bring a similar version of it into their own home. In the kitchen, we knocked out the triangular island and the pantry to make way for a better layout with even more storage space for this young family. A fresh laundry room with ample cabinetry and a serene ensuite with a show-stopping black tub also brought a new look to what was once a dark and dated builder grade home.
Designer: Susan DeRidder of Live Well Interiors Inc.

Idéer för funkis l-formade grått tvättstugor, med en rustik diskho, släta luckor, beige skåp, beige väggar, ljust trägolv, en tvättpelare och beiget golv

Foto på en liten vintage grå tvättstuga enbart för tvätt, med en undermonterad diskho, släta luckor, skåp i ljust trä, bänkskiva i kvarts, grått stänkskydd, stänkskydd i stickkakel, vita väggar, klinkergolv i keramik, en tvättmaskin och torktumlare bredvid varandra och flerfärgat golv

Idéer för stora lantliga u-formade grått grovkök, med en undermonterad diskho, skåp i shakerstil, blå skåp, bänkskiva i kvarts, vitt stänkskydd, stänkskydd i tunnelbanekakel, grå väggar, klinkergolv i porslin, en tvättmaskin och torktumlare bredvid varandra och grått golv

The light filled laundry room is punctuated with black and gold accents, a playful floor tile pattern and a large dog shower. The U-shaped laundry room features plenty of counter space for folding clothes and ample cabinet storage. A mesh front drying cabinet is the perfect spot to hang clothes to dry out of sight. The "drop zone" outside of the laundry room features a countertop beside the garage door for leaving car keys and purses. Under the countertop, the client requested an open space to fit a large dog kennel to keep it tucked away out of the walking area. The room's color scheme was pulled from the fun floor tile and works beautifully with the nearby kitchen and pantry.
3 130 foton på grå tvättstuga
3