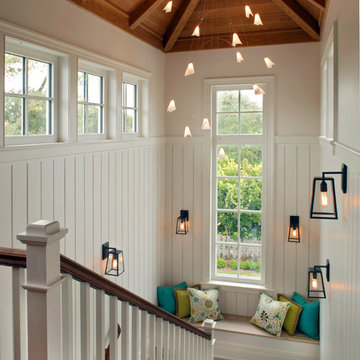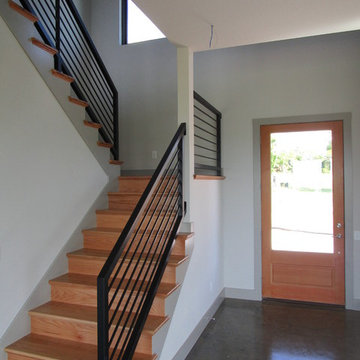3 087 foton på grå u-trappa
Sortera efter:
Budget
Sortera efter:Populärt i dag
1 - 20 av 3 087 foton
Artikel 1 av 3

Bild på en mellanstor 50 tals u-trappa i trä, med sättsteg i trä och räcke i trä
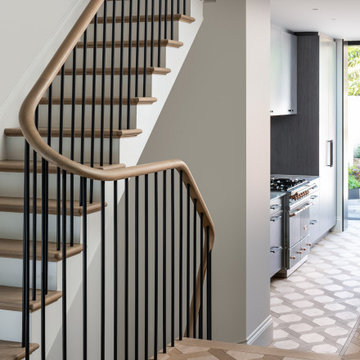
Idéer för att renovera en stor funkis u-trappa i trä, med sättsteg i målat trä och räcke i trä

Taylor Residence by in situ studio
Photo © Keith Isaacs
Idéer för att renovera en funkis u-trappa i trä, med öppna sättsteg
Idéer för att renovera en funkis u-trappa i trä, med öppna sättsteg
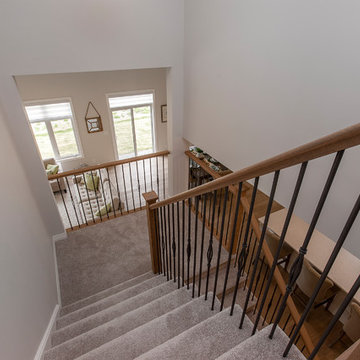
Foto på en stor vintage u-trappa, med heltäckningsmatta, sättsteg med heltäckningsmatta och räcke i flera material
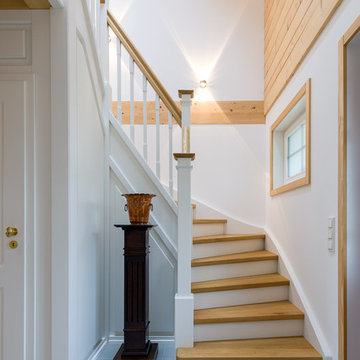
Traditional staircase in timber and white in New England style timber eco hosue. White risers, timber treads and banister
Exempel på en liten klassisk u-trappa i trä, med sättsteg i målat trä och räcke i trä
Exempel på en liten klassisk u-trappa i trä, med sättsteg i målat trä och räcke i trä
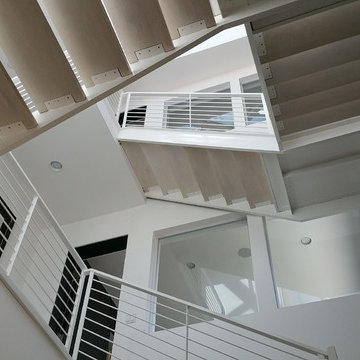
Bild på en mycket stor funkis u-trappa i trä, med öppna sättsteg och räcke i metall
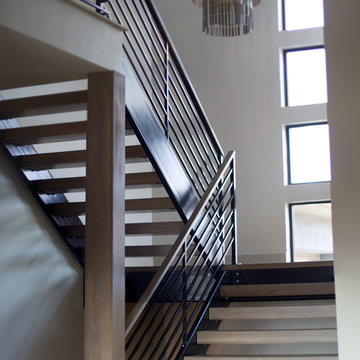
Brady Pape
Inspiration för mellanstora moderna u-trappor i trä, med öppna sättsteg och räcke i metall
Inspiration för mellanstora moderna u-trappor i trä, med öppna sättsteg och räcke i metall
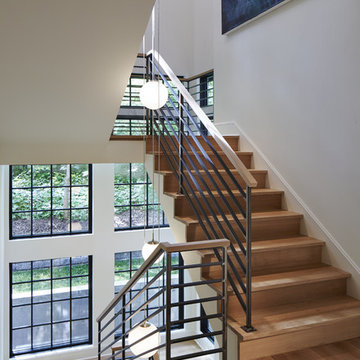
Corey Gaffer Photography
Idéer för att renovera en vintage u-trappa i trä, med sättsteg i trä
Idéer för att renovera en vintage u-trappa i trä, med sättsteg i trä
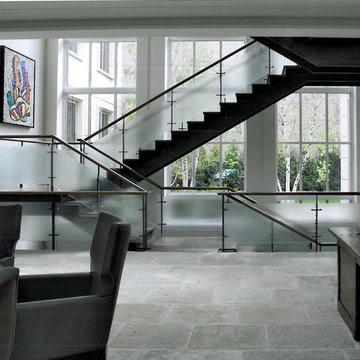
Wayne Cable Photography
Idéer för en modern u-trappa, med räcke i glas
Idéer för en modern u-trappa, med räcke i glas

When a world class sailing champion approached us to design a Newport home for his family, with lodging for his sailing crew, we set out to create a clean, light-filled modern home that would integrate with the natural surroundings of the waterfront property, and respect the character of the historic district.
Our approach was to make the marine landscape an integral feature throughout the home. One hundred eighty degree views of the ocean from the top floors are the result of the pinwheel massing. The home is designed as an extension of the curvilinear approach to the property through the woods and reflects the gentle undulating waterline of the adjacent saltwater marsh. Floodplain regulations dictated that the primary occupied spaces be located significantly above grade; accordingly, we designed the first and second floors on a stone “plinth” above a walk-out basement with ample storage for sailing equipment. The curved stone base slopes to grade and houses the shallow entry stair, while the same stone clads the interior’s vertical core to the roof, along which the wood, glass and stainless steel stair ascends to the upper level.
One critical programmatic requirement was enough sleeping space for the sailing crew, and informal party spaces for the end of race-day gatherings. The private master suite is situated on one side of the public central volume, giving the homeowners views of approaching visitors. A “bedroom bar,” designed to accommodate a full house of guests, emerges from the other side of the central volume, and serves as a backdrop for the infinity pool and the cove beyond.
Also essential to the design process was ecological sensitivity and stewardship. The wetlands of the adjacent saltwater marsh were designed to be restored; an extensive geo-thermal heating and cooling system was implemented; low carbon footprint materials and permeable surfaces were used where possible. Native and non-invasive plant species were utilized in the landscape. The abundance of windows and glass railings maximize views of the landscape, and, in deference to the adjacent bird sanctuary, bird-friendly glazing was used throughout.
Photo: Michael Moran/OTTO Photography
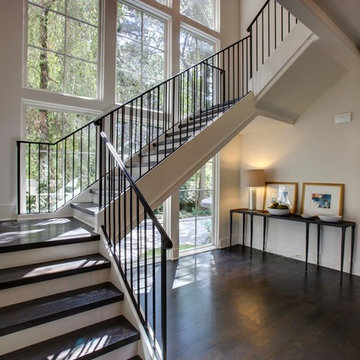
Jamie Cook of Cook Editions
Inspiration för en stor vintage u-trappa i trä, med sättsteg i målat trä och räcke i metall
Inspiration för en stor vintage u-trappa i trä, med sättsteg i målat trä och räcke i metall

Modern farmhouse stairwell.
Idéer för stora lantliga u-trappor i trä, med sättsteg i målat trä och räcke i metall
Idéer för stora lantliga u-trappor i trä, med sättsteg i målat trä och räcke i metall

Floating staircase with steel mono-stringer and white oak treads as seen from below. The wood top rail seamlessly flows up the multi level staircase.
Stairs and railings by Keuka Studios
Photography by Dave Noonan
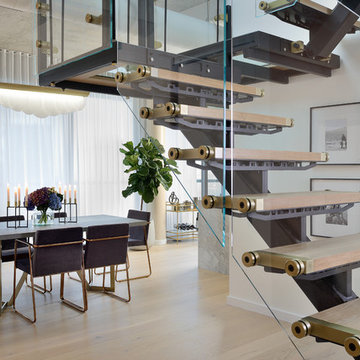
We opened up the space by creating a open tread staircase in this Toronto loft. We wanted to keep the touch of glam so went with a custom satin brass detail on the staircase. We finished the room off with soft sheers, gold details, and a black and white gallery wall.
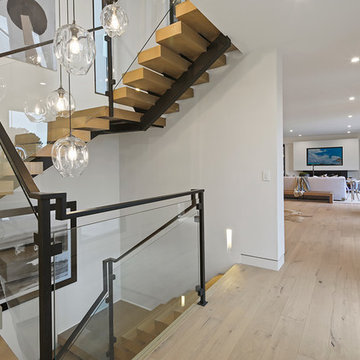
Foto på en stor funkis u-trappa i trä, med öppna sättsteg och räcke i flera material
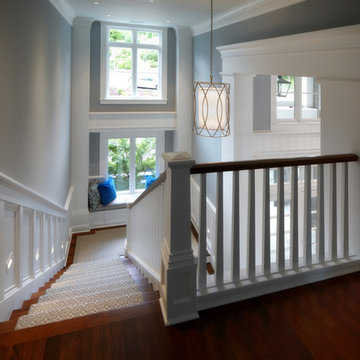
Mike Jensen Photography
Foto på en stor vintage u-trappa i trä, med sättsteg i trä och räcke i trä
Foto på en stor vintage u-trappa i trä, med sättsteg i trä och räcke i trä
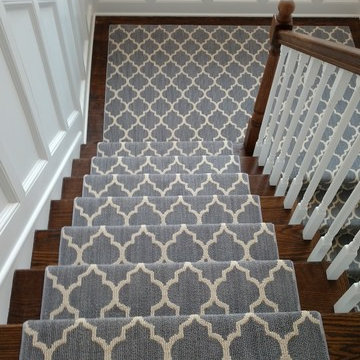
Stair runner installed in Larchmont. Tuftex Taza
Idéer för en mellanstor klassisk u-trappa i trä
Idéer för en mellanstor klassisk u-trappa i trä
3 087 foton på grå u-trappa
1
