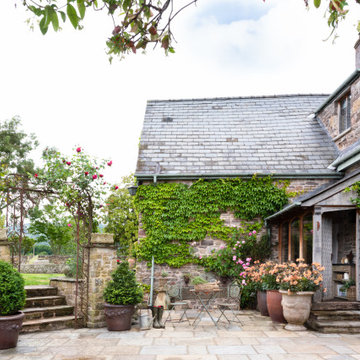39 268 foton på grå uteplats

This freestanding covered patio with an outdoor kitchen and fireplace is the perfect retreat! Just a few steps away from the home, this covered patio is about 500 square feet.
The homeowner had an existing structure they wanted replaced. This new one has a custom built wood
burning fireplace with an outdoor kitchen and is a great area for entertaining.
The flooring is a travertine tile in a Versailles pattern over a concrete patio.
The outdoor kitchen has an L-shaped counter with plenty of space for prepping and serving meals as well as
space for dining.
The fascia is stone and the countertops are granite. The wood-burning fireplace is constructed of the same stone and has a ledgestone hearth and cedar mantle. What a perfect place to cozy up and enjoy a cool evening outside.
The structure has cedar columns and beams. The vaulted ceiling is stained tongue and groove and really
gives the space a very open feel. Special details include the cedar braces under the bar top counter, carriage lights on the columns and directional lights along the sides of the ceiling.
Click Photography

This gourmet kitchen includes wood burning pizza oven, grill, side burner, egg smoker, sink, refrigerator, trash chute, serving station and more!
Photography: Daniel Driensky

Marion Brenner Photography
Inspiration för en stor funkis uteplats framför huset, med kakelplattor
Inspiration för en stor funkis uteplats framför huset, med kakelplattor

Photo by Samantha Robison
Foto på en liten vintage uteplats på baksidan av huset, med naturstensplattor och en pergola
Foto på en liten vintage uteplats på baksidan av huset, med naturstensplattor och en pergola

The outdoor shower was designed to integrate into the stone veneer wall and be accessible from the Lower Level.
Inspiration för en stor vintage uteplats på baksidan av huset, med utedusch, naturstensplattor och en pergola
Inspiration för en stor vintage uteplats på baksidan av huset, med utedusch, naturstensplattor och en pergola
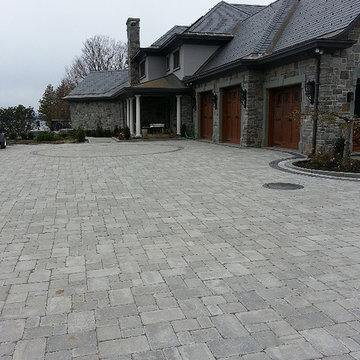
Exempel på en mellanstor klassisk uteplats framför huset, med naturstensplattor
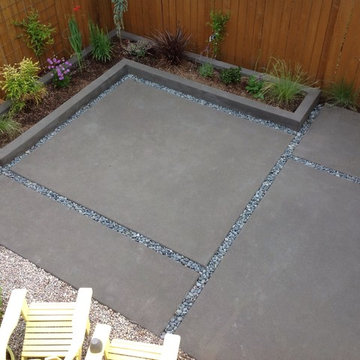
Unusable back ward area transformed into great lounging area in full use daily from the day we complete led. Check out review of Oleary project
Idéer för att renovera en mellanstor funkis uteplats på baksidan av huset, med utekrukor och stämplad betong
Idéer för att renovera en mellanstor funkis uteplats på baksidan av huset, med utekrukor och stämplad betong

Photography: Rett Peek
Bild på en mellanstor vintage uteplats på baksidan av huset, med grus och en pergola
Bild på en mellanstor vintage uteplats på baksidan av huset, med grus och en pergola
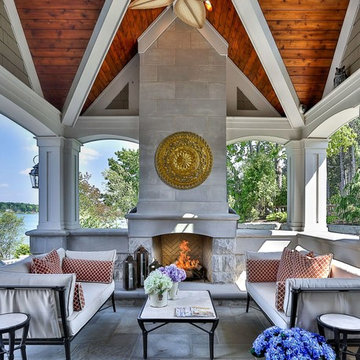
Idéer för mellanstora medelhavsstil uteplatser på baksidan av huset, med naturstensplattor, ett lusthus och en eldstad

Nothing evokes the spirit of the ocean more than unobstructed cliff side views of the Pacific and nautical décor. This custom home was built to entertain guests who can’t help but enjoy the pleasures of sunny days and the warmth and light of the unique fire wall into the night.

Inredning av en modern mellanstor uteplats på baksidan av huset, med utekök och marksten i tegel
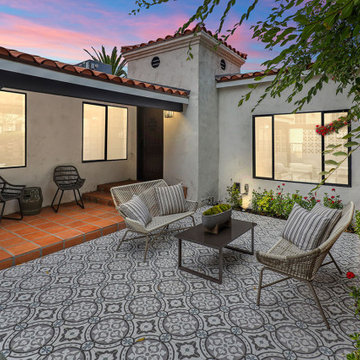
Klassisk inredning av en mellanstor uteplats på baksidan av huset, med kakelplattor och takförlängning

Residential home in Santa Cruz, CA
This stunning front and backyard project was so much fun! The plethora of K&D's scope of work included: smooth finished concrete walls, multiple styles of horizontal redwood fencing, smooth finished concrete stepping stones, bands, steps & pathways, paver patio & driveway, artificial turf, TimberTech stairs & decks, TimberTech custom bench with storage, shower wall with bike washing station, custom concrete fountain, poured-in-place fire pit, pour-in-place half circle bench with sloped back rest, metal pergola, low voltage lighting, planting and irrigation! (*Adorable cat not included)

Small backyard with lots of potential. We created the perfect space adding visual interest from inside the house to outside of it. We added a BBQ Island with Grill, sink, and plenty of counter space. BBQ Island was cover with stone veneer stone with a concrete counter top. Opposite side we match the veneer stone and concrete cap on a newly Outdoor fireplace. far side we added some post with bright colors and drought tolerant material and a special touch for the little girl in the family, since we did not wanted to forget about anyone. Photography by Zack Benson
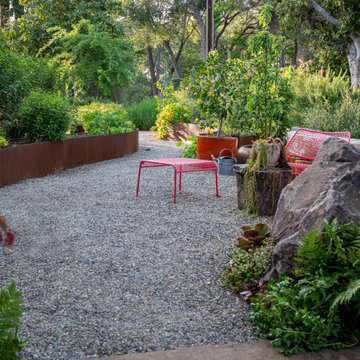
The informal seating area in the front yard invites the gardener to rest in vibrant Blu Dot 'Hot Mesh' furniture amidst lush columnar apple trees, ceramic pots, and custom sculptural Corten steel beds hosting vegetables and dwarf blueberry shrubs. A seatwall clad in 'Mt. Moriah' ledge stone contains the space, punctuated by a large 'Windsor' boulder with native Polypodium californicum ferns at its feet. Photo © Jude Parkinson-Morgan.

Our clients wanted to create a backyard that would grow with their young family as well as with their extended family and friends. Entertaining was a huge priority! This family-focused backyard was designed to equally accommodate play and outdoor living/entertaining.
The outdoor living spaces needed to accommodate a large number of people – adults and kids. Urban Oasis designed a deck off the back door so that the kitchen could be 36” height, with a bar along the outside edge at 42” for overflow seating. The interior space is approximate 600 sf and accommodates both a large dining table and a comfortable couch and chair set. The fire pit patio includes a seat wall for overflow seating around the fire feature (which doubles as a retaining wall) with ample room for chairs.
The artificial turf lawn is spacious enough to accommodate a trampoline and other childhood favorites. Down the road, this area could be used for bocce or other lawn games. The concept is to leave all spaces large enough to be programmed in different ways as the family’s needs change.
A steep slope presents itself to the yard and is a focal point. Planting a variety of colors and textures mixed among a few key existing trees changed this eyesore into a beautifully planted amenity for the property.
Jimmy White Photography

Outdoor Gas Fireplace
Foto på en stor vintage uteplats på baksidan av huset, med naturstensplattor och en eldstad
Foto på en stor vintage uteplats på baksidan av huset, med naturstensplattor och en eldstad
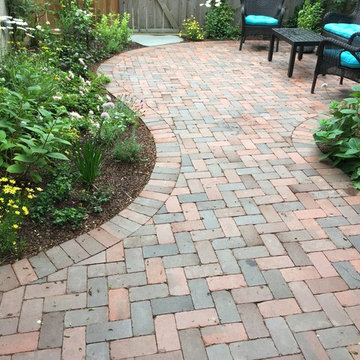
Designed by Heidekat Design
Inredning av en klassisk mellanstor uteplats på baksidan av huset, med marksten i tegel
Inredning av en klassisk mellanstor uteplats på baksidan av huset, med marksten i tegel

photography by Andrea Calo
Idéer för att renovera en mycket stor vintage uteplats på baksidan av huset, med en pergola och utedusch
Idéer för att renovera en mycket stor vintage uteplats på baksidan av huset, med en pergola och utedusch
39 268 foton på grå uteplats
1
