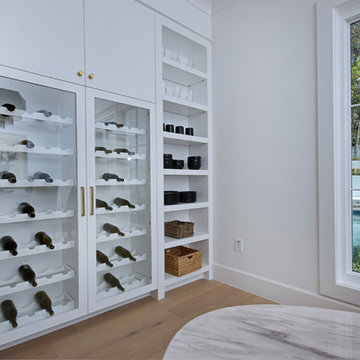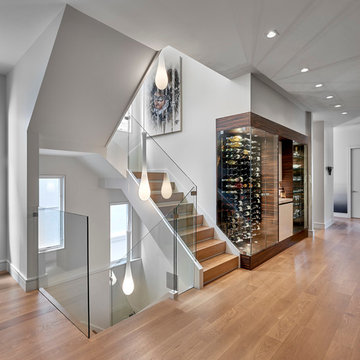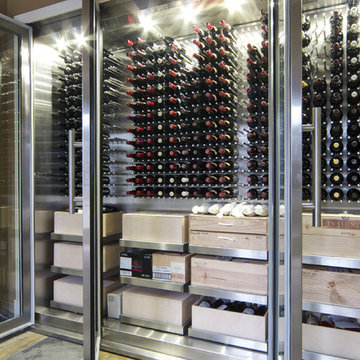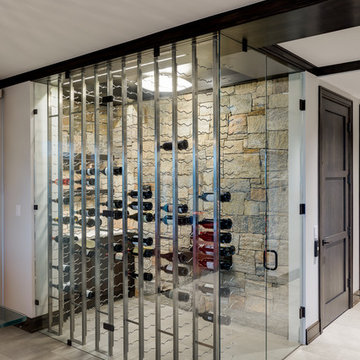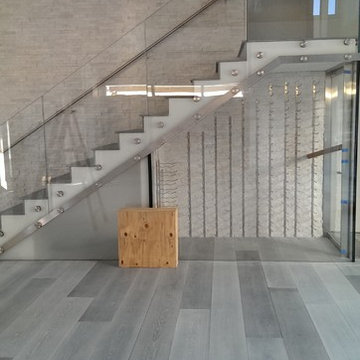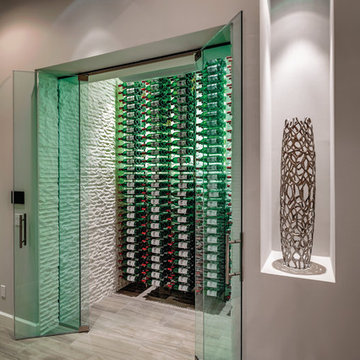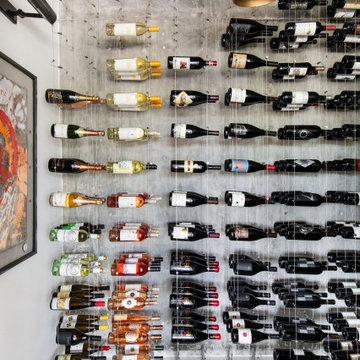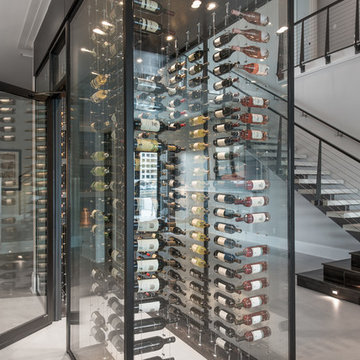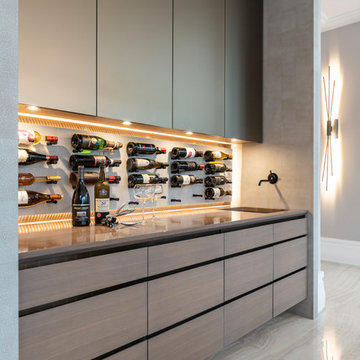2 080 foton på grå vinkällare
Sortera efter:
Budget
Sortera efter:Populärt i dag
161 - 180 av 2 080 foton
Artikel 1 av 2
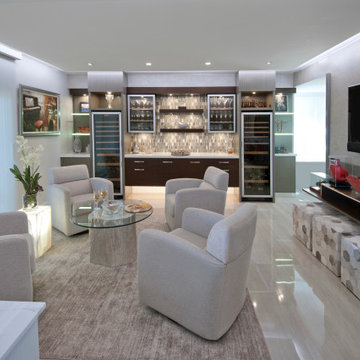
Soft grey and neutral tones, built in wine cooler and swivel chairs with a tree base glass coffee table.
Inspiration för en mellanstor funkis vinkällare, med klinkergolv i porslin, vindisplay och grått golv
Inspiration för en mellanstor funkis vinkällare, med klinkergolv i porslin, vindisplay och grått golv
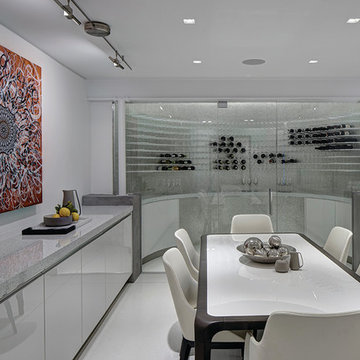
Not only did the designers strive for a clean design throughout the gallery, but also continued the theme through to the adjoining wine cellar and tasting room. When the workday is done, the glorious rounded wine cellar is used for entertaining guests. This temperature-controlled area and its glass doors allow for views of all the wines that appear to be floating on the curved glass tile wall. Entertaining in this space is easy with custom cabinetry to store all the essentials and adjustable lighting to set the tone.
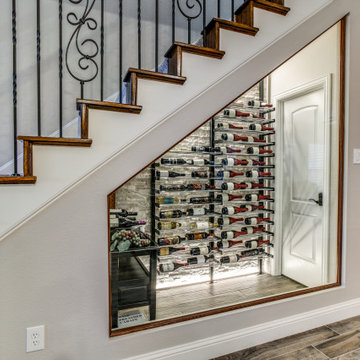
In the heart of this home in Fort Worth, Texas, sits a wine cellar in an unexpected location. Built under the main staircase, this 96-bottle cellar turns a virtually useless area into a showpiece. A large window and well-placed ambient lighting call attention to the beauty of the space. This cellar features floor-to-ceiling wine racks with satin black frames and supports and chrome storage rods for a label-forward display. The stack stone back wall matches the adjoining kitchen and sets off the wines in style. Adding a cellar under a staircase is both a cost-effective and a dramatic feature in any home.
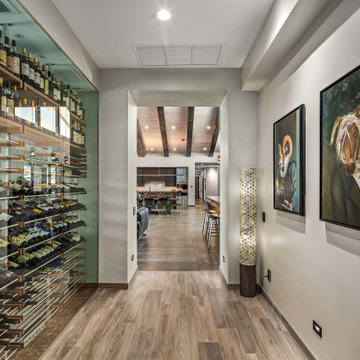
This 8200 square foot home is a unique blend of modern, fanciful, and timeless. The original 4200 sqft home on this property, built by the father of the current owners in the 1980s, was demolished to make room for this full basement multi-generational home. To preserve memories of growing up in this home we salvaged many items and incorporated them in fun ways.
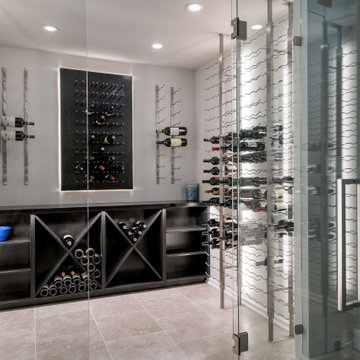
Luxury Elements created this walk in wine cellar as a focal point within the basement. The custom glass panels and center glass door allows this space to be seen at all times while also creating its own dedicated environment. The large-scale light grey tile was installed on the floor throughout the bar area and wine cellar in order to bring a sense of connection between the two spaces.
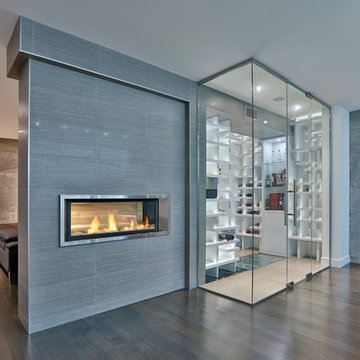
Contemporary architectural style wine racking titled "The Cube" by Genuwine Cellars.
Includes floor to ceiling seamless glass wall and door system, custom water feature, bin storage wine racking, ducted climate control unit, glass shelving, and more!
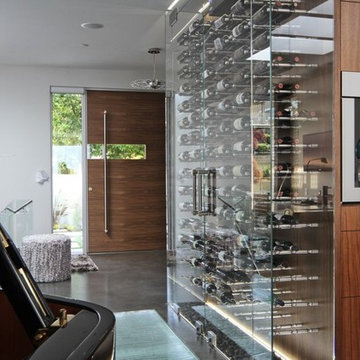
Photo credit: Vin De Garde Modern Wine Cellars
Bild på en funkis vinkällare
Bild på en funkis vinkällare
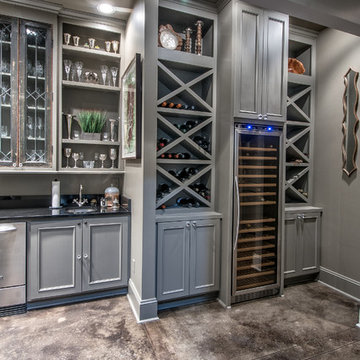
Steve Roberts
Idéer för mellanstora vintage vinkällare, med betonggolv och vinhyllor
Idéer för mellanstora vintage vinkällare, med betonggolv och vinhyllor
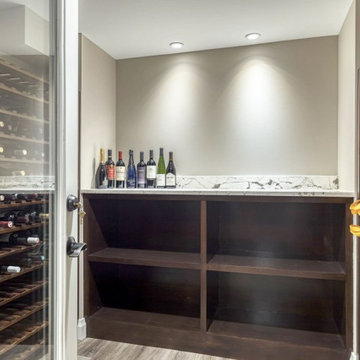
Bild på en mellanstor vintage vinkällare, med vindisplay, ljust trägolv och beiget golv
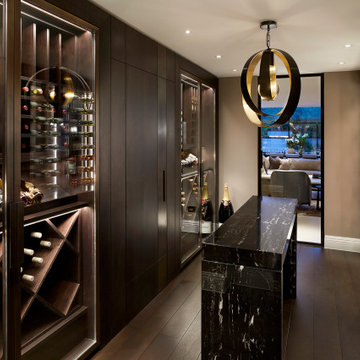
A fun-filled family home for luxury entertaining designed by Mokka Design. This 7500 sq ft property has layer upon layer of personalisation. Including a secret door behind a bookcase disguising a secret loft space, where book spines list birthdays, special memories and favourite family reads. The lower ground and ground floors comprise three open-plan living rooms plus a family room, music room, study, gym, wine cellar and kitchen dining area.
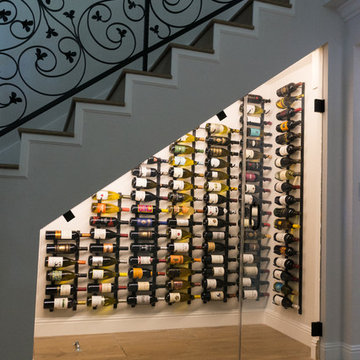
Bild på en liten vintage vinkällare, med laminatgolv, vinhyllor och brunt golv
2 080 foton på grå vinkällare
9
