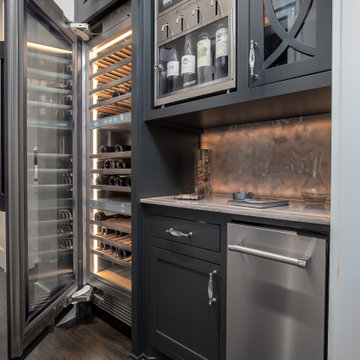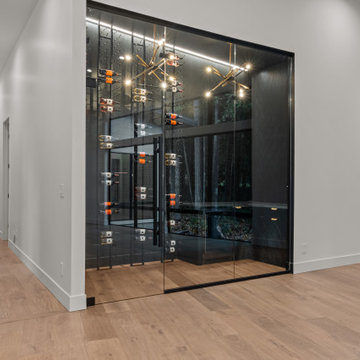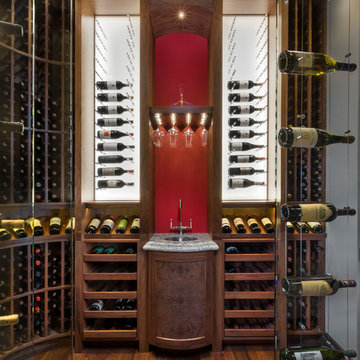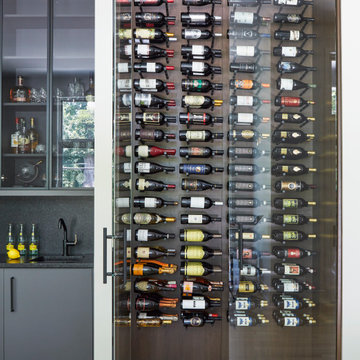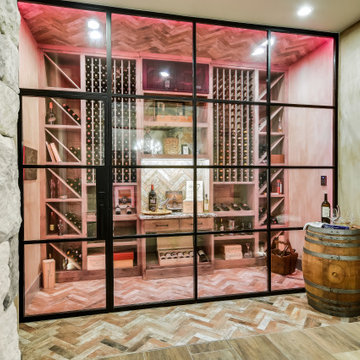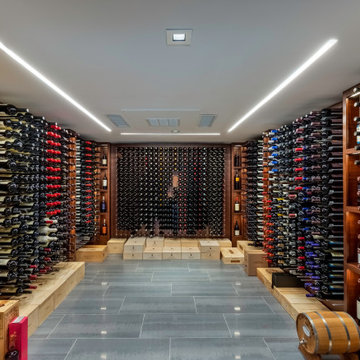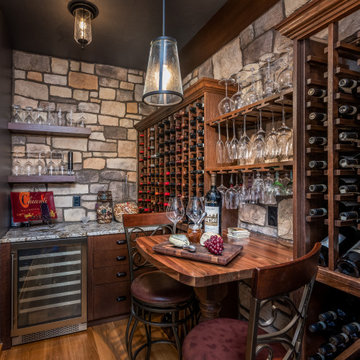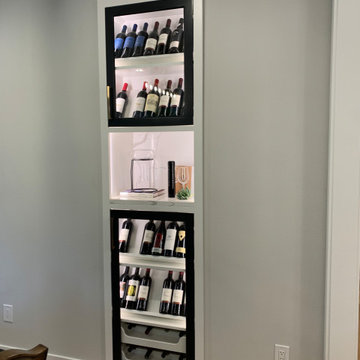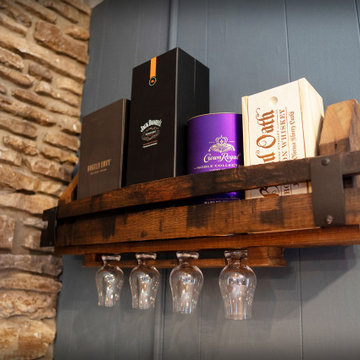2 080 foton på grå vinkällare
Sortera efter:
Budget
Sortera efter:Populärt i dag
101 - 120 av 2 080 foton
Artikel 1 av 2
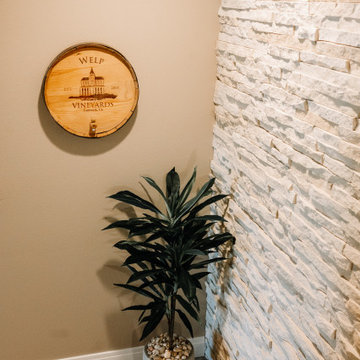
Our clients sought a welcoming remodel for their new home, balancing family and friends, even their cat companions. Durable materials and a neutral design palette ensure comfort, creating a perfect space for everyday living and entertaining.
The house's essence shines through its decor: With the property's name carved in artistic wood, stone-tiled accent walls, subtle greenery, and a soothing beige palette, these elements set a warm, inviting tone for the entire space.
---
Project by Wiles Design Group. Their Cedar Rapids-based design studio serves the entire Midwest, including Iowa City, Dubuque, Davenport, and Waterloo, as well as North Missouri and St. Louis.
For more about Wiles Design Group, see here: https://wilesdesigngroup.com/
To learn more about this project, see here: https://wilesdesigngroup.com/anamosa-iowa-family-home-remodel
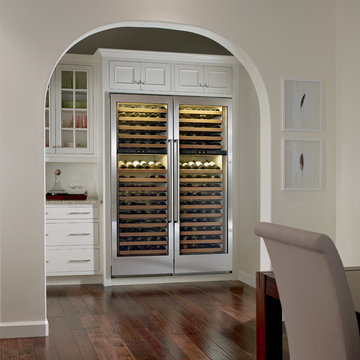
132 BOTTLE CAPACITY
DUAL REFRIGERATION SYSTEM
ELECTRONIC CONTROLS W/ LED DISPLAY
14 ROLLER ASSEMBLY SHELVES
GLASS DOOR W/ UV PROTECTION
APPEARANCE:
Integrated Design
Accepts Custom Wood or Stainless Door Panel
Full View High Altitude Glass Door w/UV Protection
Optional Stainless Tubular or Pro Handles
CAPACITY:
132 Bottle Capacity
CONTROLS:
2 Independent Temp Zones w/ Ideal Humidity
Illuminated Touch Control Panel
Electronic Controls w/ LED Display
CONVENIENCE FEATURES:
Optional Lock & Tie In To Home Security
Optional UL Approved Lock
Discreet LED Interior Lighting
MANUFACTURERS WARRANTY:
2 Years Parts & Labor
5 Years Parts & Labor -Sealed System
12 Years Parts - Sealed System
RACKS:
Accomodates Half- Bottle, 750 ml, Magnum Sizes
Roller-Glide Shelves Faced w/ Natural Cherry Wood
Illuminated Display Shelf
Sturdy, Rustproof Shelving
PRODUCT DIMENSIONS:
Depth: 24 Inches
Height: 80 Inches
Width: 27 Inches
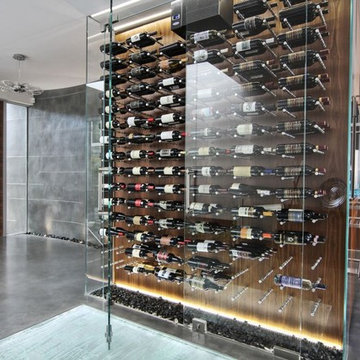
Photo credit: Vin De Garde Modern Wine Cellars
Bild på en liten funkis vinkällare
Bild på en liten funkis vinkällare
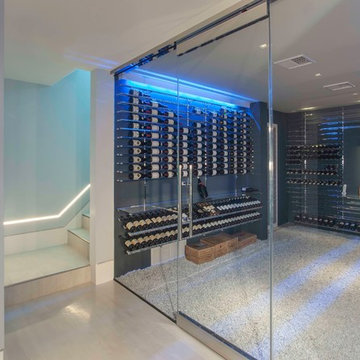
Daniel Sutherland - Photographer
Inredning av en modern mycket stor vinkällare, med heltäckningsmatta, vindisplay och grått golv
Inredning av en modern mycket stor vinkällare, med heltäckningsmatta, vindisplay och grått golv
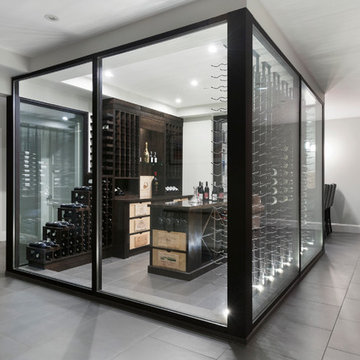
This beautiful home is located in West Vancouver BC. This family came to SGDI in the very early stages of design. They had architectural plans for their home, but needed a full interior package to turn constructions drawings into a beautiful liveable home. Boasting fantastic views of the water, this home has a chef’s kitchen equipped with a Wolf/Sub-Zero appliance package and a massive island with comfortable seating for 5. No detail was overlooked in this home. The master ensuite is a huge retreat with marble throughout, steam shower, and raised soaker tub overlooking the water with an adjacent 2 way fireplace to the mater bedroom. Frame-less glass was used as much as possible throughout the home to ensure views were not hindered. The basement boasts a large custom temperature controlled 150sft wine room. A marvel inside and out.
Paul Grdina Photography
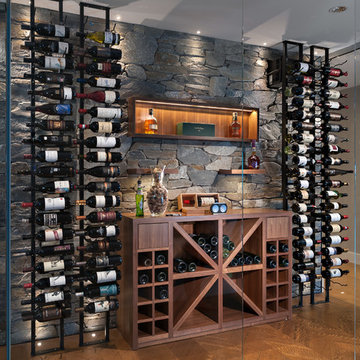
Idéer för funkis vinkällare, med mörkt trägolv, vinställ med diagonal vinförvaring och brunt golv
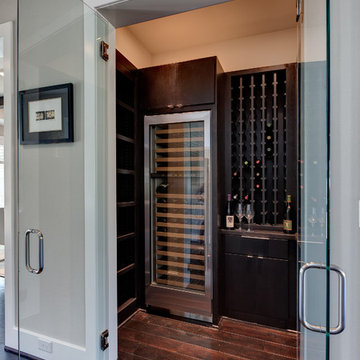
Connie Anderson Photography - Builder - Frankel Building Group
Inspiration för moderna vinkällare
Inspiration för moderna vinkällare
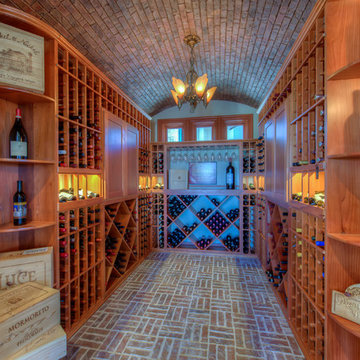
Wine Room, brick floor, brick ceiling, barrel ceiling
Inspiration för klassiska vinkällare, med tegelgolv, vindisplay och rött golv
Inspiration för klassiska vinkällare, med tegelgolv, vindisplay och rött golv
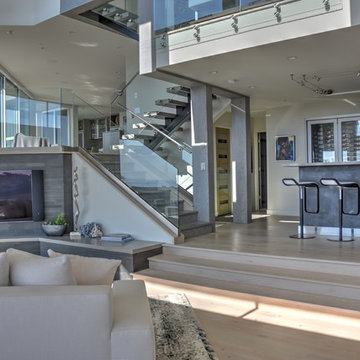
Since 1990, Vintage Cellars has designed and installed close to 2,000 Custom Wine Cellars Nationwide. Gene Walder, Jake Austad, Chris Noel, and the team at Vintage Cellars specialize in Custom Wine Cellar Design and Consultation, Wine Cellar Cooling Systems, Custom Wine Cellar Doors, Wine Racking, and everything else wine storage related. By working closely with clients, the team at Vintage Cellars is able to craft a wine storage space to match the collectors' vision and style.
Custom wine cellars take careful consideration and planning from an expert.
At Vintage Cellars, we are specialized in helping you keep your wine investment safe. We have built over 2,000 residential wine cellars to date, and would love to help bring your dream wine cellar to life! Call us today to help create your custom wine cellar.
Some locations we cover often include: San Diego, Rancho Santa Fe, Corona Del Mar, Del Mar, La Jolla, Newport Beach, Newport Coast, Huntington Beach, Del Mar, Solana Beach, Carlsbad, Orange County, Beverly Hills, Malibu, Pacific Palisades, Santa Monica, Bel Air, Los Angeles, Encinitas, Cardiff, Coronado, Manhattan Beach, Palos Verdes, San Marino, Ladera Heights, Santa Monica, Brentwood, Westwood, Hancock Park, Laguna Beach, Crystal Cove, Laguna Niguel, Torrey Pines, Thousand Oaks, Coto De Caza, Coronado Island, San Francisco, Danville, Walnut Creek, Marin, Tiburon, Hillsborough, Berkeley, Oakland, Napa, Sonoma, Agoura Hills, Hollywood Hills, Laurel Canyon, Sausalito, Mill Valley, San Rafael, Piedmont, Paso Robles, Carmel, Pebble Beach
Services Provided
Custom Cabinets, Wine Cellar Design, Wine Cellar Installation, Custom Wine Cellar Construction, Custom Wine Cellar Consultation, Modern Wine Cellars, Contemporary Wine Cellars, Rustic Wine Cellars, Metal Wine Cellars, Wood Wine Cellars, Wine Closet, Wine Room, Wine Cellar Cooling Systems, Wine Cellar Vapor Barrier and Insulation, Custom Wine Cellars, Wine Racking, Custom Wine Racking Design
Areas Served
Bonsall, Cardiff By The Sea, Carlsbad, Encinitas, Escondido, Hidden Meadows, Hidden Trails, La Costa, Oceanside, Ranch Santa Fe, Rancho Santa Fe, San Diego, San Marcos, Valley Center, Vista, Orange County, Beverly Hills, Malibu, Newport Beach, Dana Point, Santa Monica, Brentwood, Del Mar, Solana Beach, Napa, San Francisco, Los Angeles, Newport Coast, Corona Del Mar, La Jolla, Huntington Beach, Pacific Palisades, Bel Air, Coronado, Manhattan Beach, Palos Verdes, Ladera Heights, Westwood, Hancock Park, Laguna Beach, Crystal Cove, Laguna Niguel, Torrey Pines, Thousand Oaks, Coto De Caza, Danville
Certifications and Awards
Featured Article in Wine Spectator Magazine. Wine & Spirits Education Trust Certified Level 1, 2 & 3. California Wine Appellation Specialist
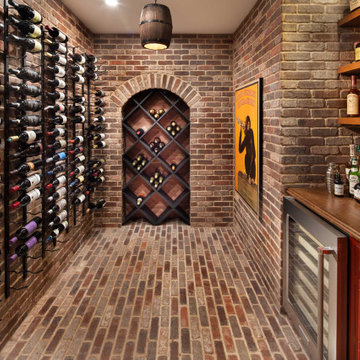
Exempel på en mellanstor klassisk vinkällare, med tegelgolv, vinhyllor och flerfärgat golv
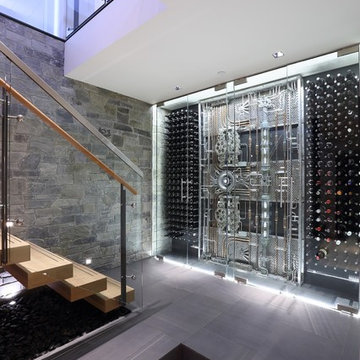
Overlooking Semiamhoo Bay, Galadriel is a refined, modern home with the warmth and strength inherently found in West Coast architecture. Textures of natural stone, Douglas fir, glass and steel unify the interior with its geographical setting - surrounded by evergreens and unrestricted views of the ocean. The entrance to the home is accessed by a crossing above a reflecting pool, in which sits a stunning and solitary bonsai which is illuminated from above through an oculus in the roof’s overhang. Expansive outdoor spaces featuring fire features and seating areas are connected by a curved metal staircase set over a blackened steel reflecting pool, adding a graphic element to the rear of the home. Clerestory glazing in an elevated roof area offers an opening into the tree canopy towards the front of the property and allows light to permeate the interior of the home, while full height windows throughout maximize the impressive views. Living spaces throughout provide ample room for entertaining and comfort. Creativity is shown in the many colourful and whimsical accents. The master bedroom features two ensuite baths - a unique request that makes good sense for the owners. Spaces for work, writing and art were given priority reflecting the values and livelihood of our clients. Projecting from a stone clad wall, cantilevered white oak stair treads lead to an extraordinary wine display that incorporates a sculptural component taken as a memento from our client’s work as a producer in the film industry, adding a strong personal dimension.
This home reflects a successful collaboration between Peter Hildebrand and Stefan Walsh of Iredale Group Architecture and KBC Developments.
Photography by Ema Peter | www.emapeter.com
2 080 foton på grå vinkällare
6
