3 900 foton på grått badrum, med mosaik
Sortera efter:
Budget
Sortera efter:Populärt i dag
1 - 20 av 3 900 foton

This stunning master bath remodel is a place of peace and solitude from the soft muted hues of white, gray and blue to the luxurious deep soaking tub and shower area with a combination of multiple shower heads and body jets. The frameless glass shower enclosure furthers the open feel of the room, and showcases the shower’s glittering mosaic marble and polished nickel fixtures.

Timeless and classic elegance were the inspiration for this master bathroom renovation project. The designer used a Cararra porcelain tile with mosaic accents and traditionally styled plumbing fixtures from the Kohler Artifacts collection to achieve the look. The vanity is custom from Mouser Cabinetry. The cabinet style is plaza inset in the polar glacier elect finish with black accents. The tub surround and vanity countertop are Viatera Minuet quartz.
Kyle J Caldwell Photography Inc

Exempel på ett mellanstort modernt vit vitt en-suite badrum, med släta luckor, skåp i ljust trä, svart kakel, mosaik, vita väggar, ett undermonterad handfat och svart golv

Photo by Jordan Powers
Idéer för mellanstora vintage vitt badrum med dusch, med släta luckor, skåp i mörkt trä, ett badkar i en alkov, en dusch/badkar-kombination, en toalettstol med hel cisternkåpa, grå kakel, vit kakel, mosaik, ett undermonterad handfat och dusch med duschdraperi
Idéer för mellanstora vintage vitt badrum med dusch, med släta luckor, skåp i mörkt trä, ett badkar i en alkov, en dusch/badkar-kombination, en toalettstol med hel cisternkåpa, grå kakel, vit kakel, mosaik, ett undermonterad handfat och dusch med duschdraperi

Inspiration för klassiska en-suite badrum, med luckor med infälld panel, svarta skåp, ett fristående badkar, en dubbeldusch, svart och vit kakel, grå kakel, vita väggar, grått golv, dusch med gångjärnsdörr, mosaik och klinkergolv i porslin
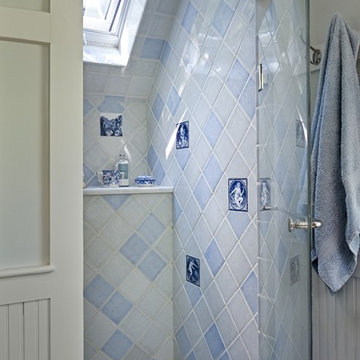
This former modular shower was expanded by carving additonal space out of a storage space above the stairs and lifting the ceiling to allow the skylight. Antique Delft tiles collected over time by the client were integrated into the tile field and Danby marble serves as both the shelf and threshold.
Renovation/Addition. Rob Karosis

Idéer för små 50 tals vitt en-suite badrum, med bruna skåp, flerfärgad kakel, mosaik, svarta väggar, skiffergolv, ett nedsänkt handfat, bänkskiva i kvarts och svart golv

Sporty Spa. Texture and pattern from the tile set the backdrop for the soft grey-washed bamboo and custom cast concrete sink. Calm and soothing tones meet active lines and angles- might just be the perfect way to start the day.
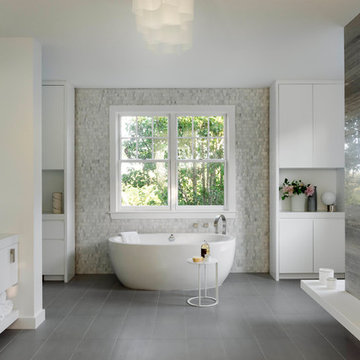
The Watermill House is a beautiful example of a classic Hamptons wood shingle style home. The design and renovation would maintain the character of the exterior while transforming the interiors to create an open and airy getaway for a busy and active family. The house comfortably sits within its one acre lot surrounded by tall hedges, old growth trees, and beautiful hydrangeas. The landscape influenced the design approach of the main floor interiors. Walls were removed and the kitchen was relocated to the front of the house to create an open plan for better flow and views to both the front and rear yards. The kitchen was designed to be both practical and beautiful. The u-shape design features modern appliances, white cabinetry and Corian countertops, and is anchored by a beautiful island with a knife-edge marble countertop. The island and the dining room table create a strong axis to the living room at the rear of the house. To further strengthen the connection to the outdoor decks and pool area of the rear yard, a full height sliding glass window system was installed. The clean lines and modern profiles of the window frames create unobstructed views and virtually remove the barrier between the interior and exterior spaces. The open plan allowed a new sitting area to be created between the dining room and stair. A screen, comprised of vertical fins, allows for a degree of openness, while creating enough separation to make the sitting area feel comfortable and nestled in its own area. The stair at the entry of the house was redesigned to match the new elegant and sophisticated spaces connected to it. New treads were installed to articulate and contrast the soft palette of finishes of the floors, walls, and ceilings. The new metal and glass handrail was intended to reduce visual noise and create subtle reflections of light.
Photo by Guillaume Gaudet

This master bath was reconfigured by opening up the wall between the former tub/shower, and a dry vanity. A new transom window added in much-needed natural light. The floors have radiant heat, with carrara marble hexagon tile. The vanity is semi-custom white oak, with a carrara top. Polished nickel fixtures finish the clean look.
Photo: Robert Radifera

Steam Shower with Rain Showerhead and dramatic blue glass mosaic in herringbone pattern.
Jeff Beck
Inspiration för ett litet eklektiskt badrum med dusch, med skåp i shakerstil, skåp i mörkt trä, en dubbeldusch, en toalettstol med hel cisternkåpa, grå kakel, mosaik, blå väggar, klinkergolv i porslin, ett undermonterad handfat och bänkskiva i kvarts
Inspiration för ett litet eklektiskt badrum med dusch, med skåp i shakerstil, skåp i mörkt trä, en dubbeldusch, en toalettstol med hel cisternkåpa, grå kakel, mosaik, blå väggar, klinkergolv i porslin, ett undermonterad handfat och bänkskiva i kvarts

Taking the elements of the traditional 1929 bathroom as a spring board, this bathroom’s design asserts that modern interiors can live beautifully within a conventional backdrop. While paying homage to the work-a-day bathroom, the finished room successfully combines modern sophistication and whimsy. The familiar black and white tile clad bathroom was re-envisioned utilizing a custom mosaic tile, updated fixtures and fittings, an unexpected color palette, state of the art light fixtures and bold modern art. The original dressing area closets, given a face lift with new finish and hardware, were the inspiration for the new custom vanity - modern in concept, but incorporating the grid detail found in the original casework.

The architecture of this mid-century ranch in Portland’s West Hills oozes modernism’s core values. We wanted to focus on areas of the home that didn’t maximize the architectural beauty. The Client—a family of three, with Lucy the Great Dane, wanted to improve what was existing and update the kitchen and Jack and Jill Bathrooms, add some cool storage solutions and generally revamp the house.
We totally reimagined the entry to provide a “wow” moment for all to enjoy whilst entering the property. A giant pivot door was used to replace the dated solid wood door and side light.
We designed and built new open cabinetry in the kitchen allowing for more light in what was a dark spot. The kitchen got a makeover by reconfiguring the key elements and new concrete flooring, new stove, hood, bar, counter top, and a new lighting plan.
Our work on the Humphrey House was featured in Dwell Magazine.

Luke Hayes
Inspiration för minimalistiska vitt badrum med dusch, med rosa kakel, mosaik, vita väggar, mosaikgolv, ett fristående handfat, flerfärgat golv och med dusch som är öppen
Inspiration för minimalistiska vitt badrum med dusch, med rosa kakel, mosaik, vita väggar, mosaikgolv, ett fristående handfat, flerfärgat golv och med dusch som är öppen
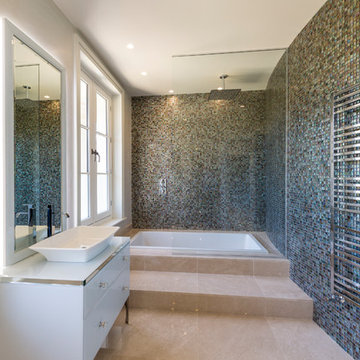
Idéer för ett mellanstort klassiskt vit badrum, med släta luckor, vita skåp, ett japanskt badkar, en dusch/badkar-kombination, blå kakel, mosaik, blå väggar, ett fristående handfat, beiget golv och med dusch som är öppen

FIRST PLACE 2018 ASID DESIGN OVATION AWARD / MASTER BATH OVER $50,000. In addition to a much-needed update, the clients desired a spa-like environment for their Master Bath. Sea Pearl Quartzite slabs were used on an entire wall and around the vanity and served as this ethereal palette inspiration. Luxuries include a soaking tub, decorative lighting, heated floor, towel warmers and bidet. Michael Hunter
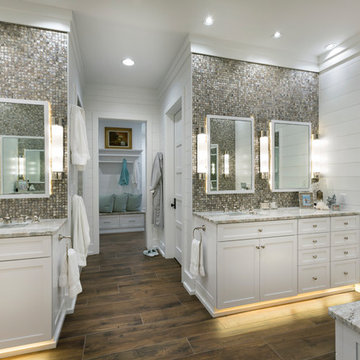
Foto på ett stort maritimt beige en-suite badrum, med skåp i shakerstil, vita skåp, mosaik, vita väggar, brunt golv, klinkergolv i porslin, ett undermonterad handfat och marmorbänkskiva
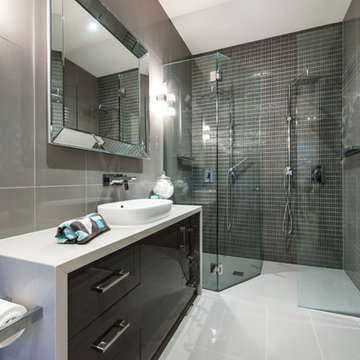
Exempel på ett litet modernt badrum, med släta luckor, skåp i mörkt trä, en dubbeldusch, grå kakel, mosaik, grå väggar, klinkergolv i porslin, ett konsol handfat, bänkskiva i kvarts och dusch med gångjärnsdörr
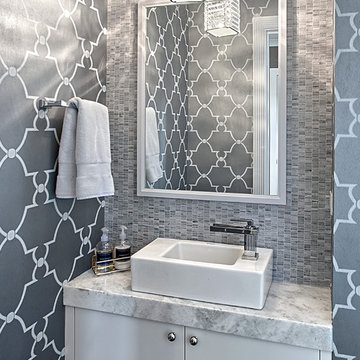
Compact powder room has layers of gray tones with wallpaper, backsplash and vessel sink. Floating vanity. Norman Sizemore-Photographer
Exempel på ett litet klassiskt grå grått toalett, med släta luckor, vita skåp, grå väggar, ett fristående handfat, marmorbänkskiva, grå kakel och mosaik
Exempel på ett litet klassiskt grå grått toalett, med släta luckor, vita skåp, grå väggar, ett fristående handfat, marmorbänkskiva, grå kakel och mosaik
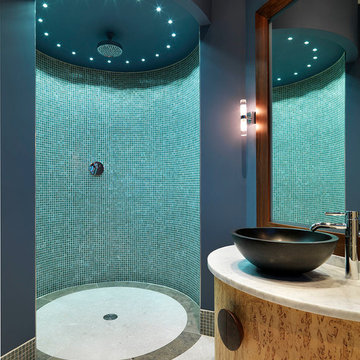
This project was to create a luxuriance guest room. The oriental themed decor by Jamie Hempsall added glamour and warmth to the Chiselwood furniture design and layout. The addition seating and lighting is by William Yeoward.
Photography Darren Chung
3 900 foton på grått badrum, med mosaik
1
