1 576 foton på grått barnrum, med heltäckningsmatta
Sortera efter:
Budget
Sortera efter:Populärt i dag
1 - 20 av 1 576 foton
Artikel 1 av 3

The Solar System inspired toddler's room is filled with hand-painted and ceiling suspended planets, moons, asteroids, comets, and other exciting objects.

in the teen son's room, we wrapped the walls in charcoal grasscloth and matched the wool carpet. the draperies are charcoal wool and the bed and side table are black lacquer.

David Patterson Photography
Rustik inredning av ett mellanstort könsneutralt barnrum kombinerat med sovrum och för 4-10-åringar, med vita väggar, heltäckningsmatta och grått golv
Rustik inredning av ett mellanstort könsneutralt barnrum kombinerat med sovrum och för 4-10-åringar, med vita väggar, heltäckningsmatta och grått golv

Builder: Falcon Custom Homes
Interior Designer: Mary Burns - Gallery
Photographer: Mike Buck
A perfectly proportioned story and a half cottage, the Farfield is full of traditional details and charm. The front is composed of matching board and batten gables flanking a covered porch featuring square columns with pegged capitols. A tour of the rear façade reveals an asymmetrical elevation with a tall living room gable anchoring the right and a low retractable-screened porch to the left.
Inside, the front foyer opens up to a wide staircase clad in horizontal boards for a more modern feel. To the left, and through a short hall, is a study with private access to the main levels public bathroom. Further back a corridor, framed on one side by the living rooms stone fireplace, connects the master suite to the rest of the house. Entrance to the living room can be gained through a pair of openings flanking the stone fireplace, or via the open concept kitchen/dining room. Neutral grey cabinets featuring a modern take on a recessed panel look, line the perimeter of the kitchen, framing the elongated kitchen island. Twelve leather wrapped chairs provide enough seating for a large family, or gathering of friends. Anchoring the rear of the main level is the screened in porch framed by square columns that match the style of those found at the front porch. Upstairs, there are a total of four separate sleeping chambers. The two bedrooms above the master suite share a bathroom, while the third bedroom to the rear features its own en suite. The fourth is a large bunkroom above the homes two-stall garage large enough to host an abundance of guests.
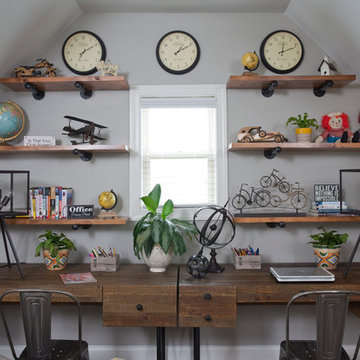
Christina Wedge
Inspiration för mellanstora industriella pojkrum kombinerat med lekrum och för 4-10-åringar, med grå väggar och heltäckningsmatta
Inspiration för mellanstora industriella pojkrum kombinerat med lekrum och för 4-10-åringar, med grå väggar och heltäckningsmatta
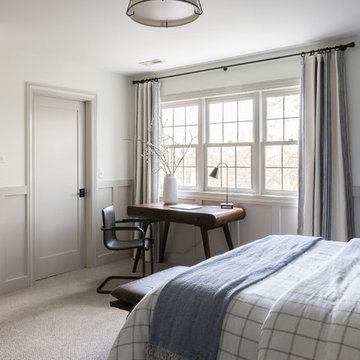
Newly remodeled boys bedroom with new batten board wainscoting, closet doors, trim, paint, lighting, and new loop wall to wall carpet. Queen bed with windowpane plaid duvet. Photo by Emily Kennedy Photography.

floral home decor, floral wallcovering, floral wallpaper, girls room, girly, mirrored nightstands, navy upholstered bed, navy dresser, orange accents, pink accents, teen room, trendy teen
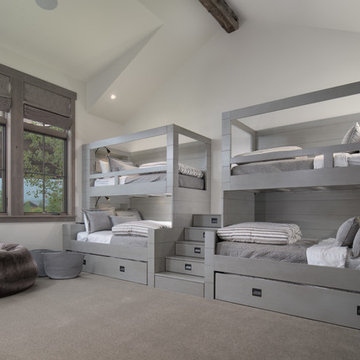
Inspiration för ett rustikt könsneutralt barnrum kombinerat med sovrum, med vita väggar, heltäckningsmatta och grått golv
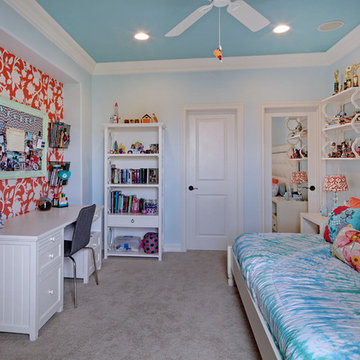
A bold, beautiful wallpaper of oversized flower silhouettes adds just the right interest and balance to this pretty teen bedroom. The cool range of blues and mix of patterns throughout the room harmonize with the dramatic pop of coral. Photo by Jeri Koegel.
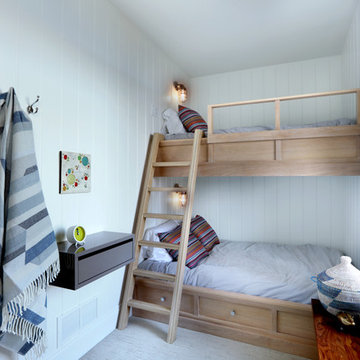
Bunk Room
Exempel på ett mycket stort nordiskt könsneutralt barnrum kombinerat med sovrum och för 4-10-åringar, med vita väggar och heltäckningsmatta
Exempel på ett mycket stort nordiskt könsneutralt barnrum kombinerat med sovrum och för 4-10-åringar, med vita väggar och heltäckningsmatta
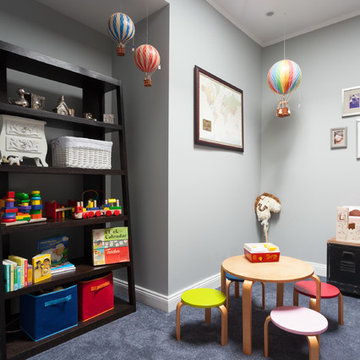
Idéer för små eklektiska könsneutrala småbarnsrum kombinerat med lekrum, med blå väggar och heltäckningsmatta
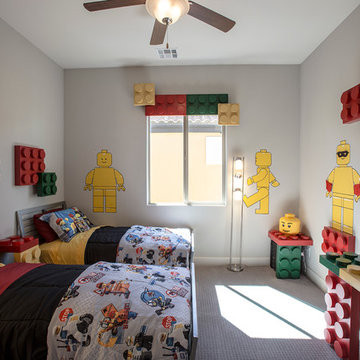
Inspiration för moderna pojkrum kombinerat med sovrum och för 4-10-åringar, med grå väggar och heltäckningsmatta
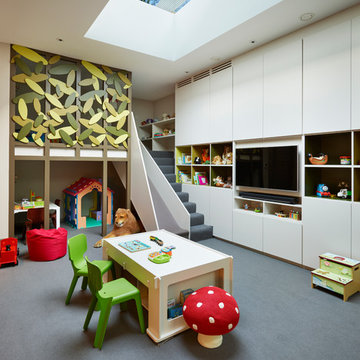
A children's playroom or should we say paradise, featuring a mezzanine treehouse with slide and steps. Lots of storage helps keep the bulk of toys away but open shelving displays some colourful books and toys that youngsters can grab and play with. Fantastic roof light brings light into this basement playroom and provides views of the trees outside.
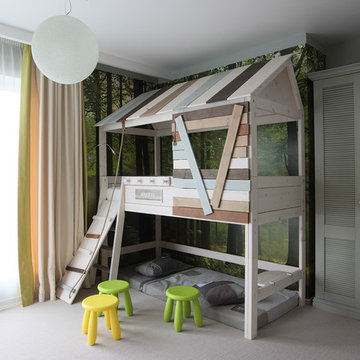
студия TS Design | Тарас Безруков и Стас Самкович
Modern inredning av ett könsneutralt barnrum kombinerat med lekrum, med heltäckningsmatta
Modern inredning av ett könsneutralt barnrum kombinerat med lekrum, med heltäckningsmatta

Florian Grohen
Foto på ett funkis könsneutralt barnrum för 4-10-åringar och kombinerat med lekrum, med heltäckningsmatta och vita väggar
Foto på ett funkis könsneutralt barnrum för 4-10-åringar och kombinerat med lekrum, med heltäckningsmatta och vita väggar

Susie Fougerousse / Rosenberry Rooms
Inredning av ett klassiskt barnrum kombinerat med sovrum, med blå väggar och heltäckningsmatta
Inredning av ett klassiskt barnrum kombinerat med sovrum, med blå väggar och heltäckningsmatta
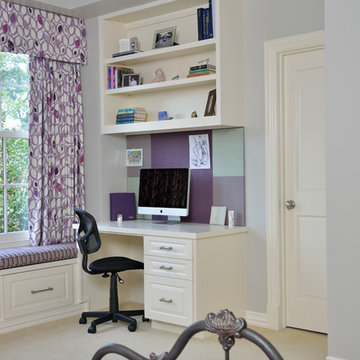
A new bench seat and desk area bring function into this teens bedroom. Storage was incorporated in the bench along with an open space for display. A variety of fabrics were grouped together to create a seamless tackable panel behind the computer for photos and memorabilia. Photo Credit: Miro Dvorscak
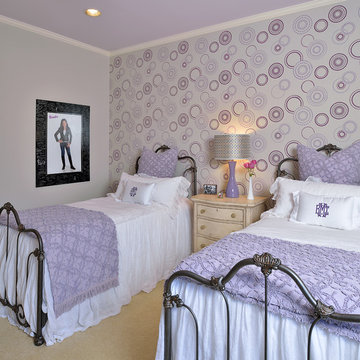
Iron beds brings together fun and femininity with gauzy coverlets. From the accent wall to the bedding, purple was the color of choice. A custom lamp shade and monogrammed pillows brings a little whimsy to the room. Photo Credit: Miro Dvorscak
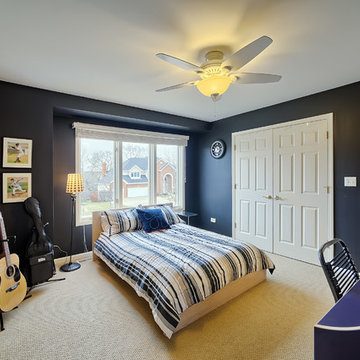
Black walls for a bold look! This 1996 home in suburban Chicago was built by Oak Builders. It was updated by Just the Thing throughout the 1996-2013 time period including finishing out the basement into a family fun zone, adding a three season porch, remodeling the master bathroom, and painting.
1 576 foton på grått barnrum, med heltäckningsmatta
1
