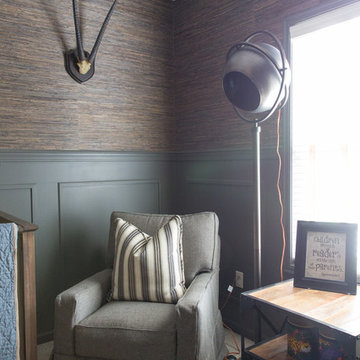16 859 foton på grått barnrum
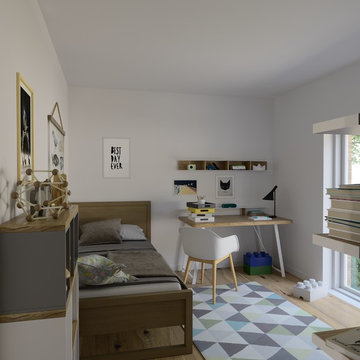
Inredning av ett minimalistiskt litet barnrum kombinerat med sovrum, med vita väggar och laminatgolv
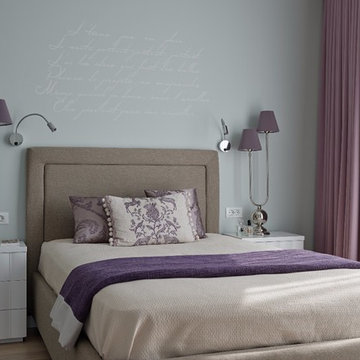
Дизайнер - Мария Мироненко. Фотограф - Владимир Ургалкин.
Bild på ett mellanstort vintage barnrum kombinerat med sovrum, med blå väggar och ljust trägolv
Bild på ett mellanstort vintage barnrum kombinerat med sovrum, med blå väggar och ljust trägolv
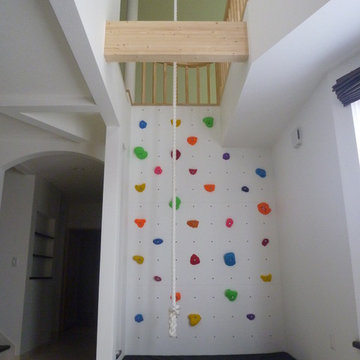
Foto på ett minimalistiskt könsneutralt barnrum kombinerat med lekrum och för 4-10-åringar, med vita väggar och ljust trägolv
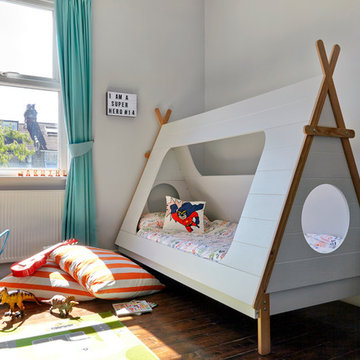
The Brief: Inject some fun for my little man…and gender neutral (no baby blue!).
The Solution: A reading corner & ever changing artwork wall. Cool wallpaper. Alternative storage in the form of lockers for both toys and clothes. Fun kitsch lighting to help at bedtime!
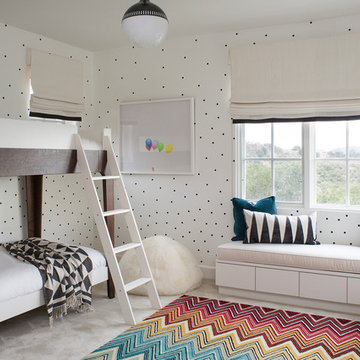
The residence received a full gut renovation to create a modern coastal retreat vacation home. This was achieved by using a neutral color pallet of sands and blues with organic accents juxtaposed with custom furniture’s clean lines and soft textures.
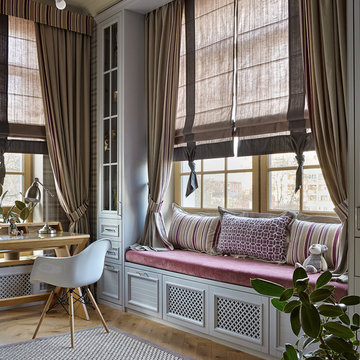
Фотограф - Сергей Ананьев
Idéer för att renovera ett vintage barnrum kombinerat med skrivbord
Idéer för att renovera ett vintage barnrum kombinerat med skrivbord
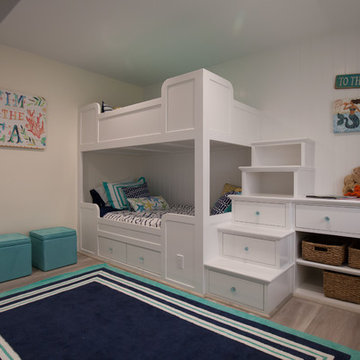
Built in white painted bunk beds in a children's bedroom on the beach.
A small weekend beach resort home for a family of four with two little girls. Remodeled from a funky old house built in the 60's on Oxnard Shores. This little white cottage has the master bedroom, a playroom, guest bedroom and girls' bunk room upstairs, while downstairs there is a 1960s feel family room with an industrial modern style bar for the family's many parties and celebrations. A great room open to the dining area with a zinc dining table and rattan chairs. Fireplace features custom iron doors, and green glass tile surround. New white cabinets and bookshelves flank the real wood burning fire place. Simple clean white cabinetry in the kitchen with x designs on glass cabinet doors and peninsula ends. Durable, beautiful white quartzite counter tops and yes! porcelain planked floors for durability! The girls can run in and out without worrying about the beach sand damage!. White painted planked and beamed ceilings, natural reclaimed woods mixed with rattans and velvets for comfortable, beautiful interiors Project Location: Oxnard, California. Project designed by Maraya Interior Design. From their beautiful resort town of Ojai, they serve clients in Montecito, Hope Ranch, Malibu, Westlake and Calabasas, across the tri-county areas of Santa Barbara, Ventura and Los Angeles, south to Hidden Hills- north through Solvang and more.
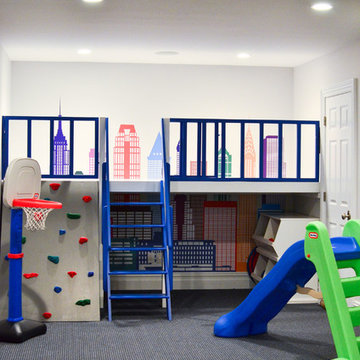
Kate Hart
Inspiration för mellanstora moderna könsneutrala barnrum kombinerat med lekrum och för 4-10-åringar, med vita väggar och heltäckningsmatta
Inspiration för mellanstora moderna könsneutrala barnrum kombinerat med lekrum och för 4-10-åringar, med vita väggar och heltäckningsmatta
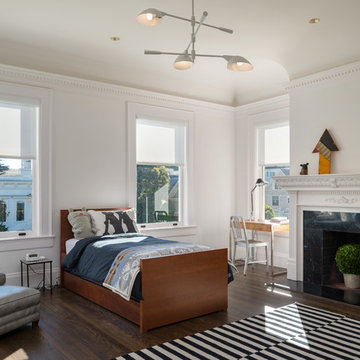
Idéer för att renovera ett vintage barnrum kombinerat med sovrum, med vita väggar och mörkt trägolv
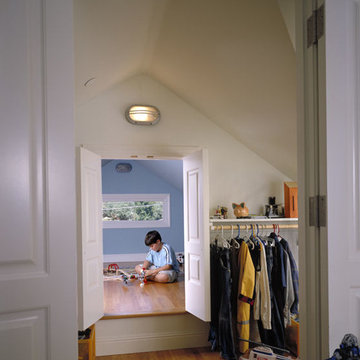
This converted attic space is entered through a pair of doors at the back of the bedroom closet. It makes an ideal play space or location for a sleepover.
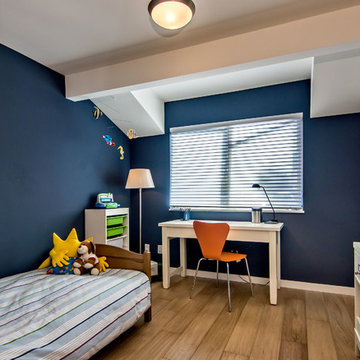
Navy Blue Boy Bedroom with Shed Dormer. The contrast paint colors shows off the attention to detail in pulling off this look.
Foto på ett mellanstort retro pojkrum kombinerat med sovrum och för 4-10-åringar, med blå väggar, mellanmörkt trägolv och brunt golv
Foto på ett mellanstort retro pojkrum kombinerat med sovrum och för 4-10-åringar, med blå väggar, mellanmörkt trägolv och brunt golv

My clients had outgrown their builder’s basic home and had plenty of room to expand on their 10 acres. Working with a local architect and a talented contractor, we designed an addition to create 3 new bedrooms, a bathroom scaled for all 3 girls, a playroom and a master retreat including 3 fireplaces, sauna, steam shower, office or “creative room”, and large bedroom with folding glass wall to capitalize on their view. The master suite, gym, pool and tennis courts are still under construction, but the girls’ suite and living room space are complete and dust free. Each child’s room was designed around their preference of color scheme and each girl has a unique feature that makes their room truly their own. The oldest daughter has a secret passage hidden behind what looks like built in cabinetry. The youngest daughter wanted to “swing”, so we outfitted her with a hanging bed set in front of a custom mural created by a Spanish artist. The middle daughter is an elite gymnast, so we added monkey bars so she can cruise her room in style. The girls’ bathroom suite has 3 identical “stations” with abundant storage. Cabinetry in black walnut and peacock blue and white quartz counters with white marble backsplash are durable and beautiful. Two shower stalls, designed with a colorful and intricate tile design, prevent bathroom wait times and a custom wall mural brings a little of the outdoors in.
Photos by Mike Martin www.martinvisualtours.com
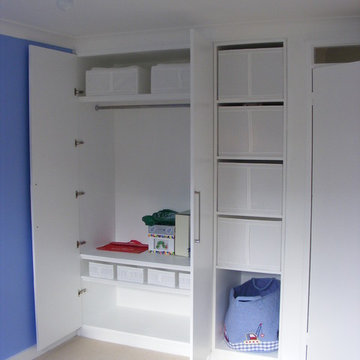
Type of Object – Children’s wardrobe and room decoration
Price – 4500 painted (inc room refurbishment)
Lucinda needed to smarten up a child’s room in her Putney home. We were asked to design a child’s wardrobe that would in time become a guest or adult room.
The unit is designed to accommodate organisers from the IKEA “SKUBB” range…
http://www.ikea.com/gb/en/catalog/products/80179471/?cid=en%3Epc%3Ego%3Eproducts_search

The Solar System inspired toddler's room is filled with hand-painted and ceiling suspended planets, moons, asteroids, comets, and other exciting objects.

Bild på ett funkis pojkrum kombinerat med sovrum och för 4-10-åringar, med grå väggar och mörkt trägolv
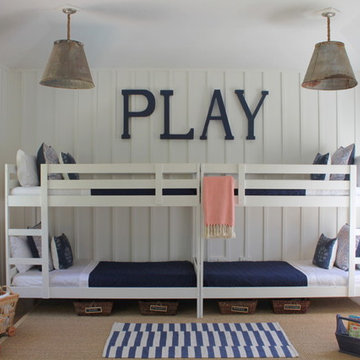
Bunk room for kids and guests created by using Ikea bunk beds painted white to create a built-in look. Light fixtures are custom and are made from old grain spouts. Board and batten adds character and architectural interest to the room.
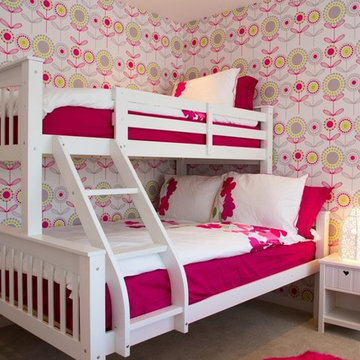
Colorful girls bedroom with bunk bed.
Inredning av ett modernt stort flickrum kombinerat med sovrum och för 4-10-åringar
Inredning av ett modernt stort flickrum kombinerat med sovrum och för 4-10-åringar
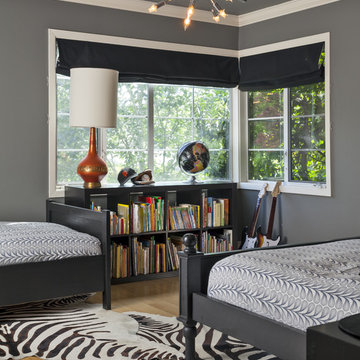
Contemporary Transitional Boys Shared Bedroom with modern sputnik light fixture and orange, blue & black color scheme. Fun and modern yet functional for kids. Design by Holly Bender of Holly Bender Interiors. Photo by Scott Hargis Photography.
16 859 foton på grått barnrum
3
