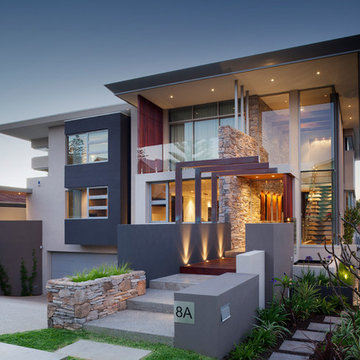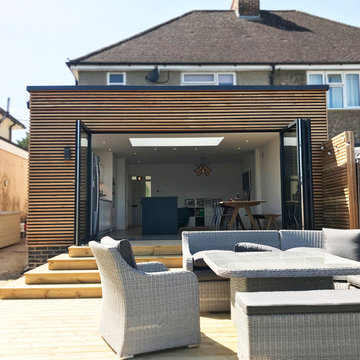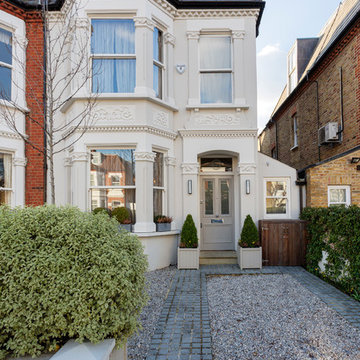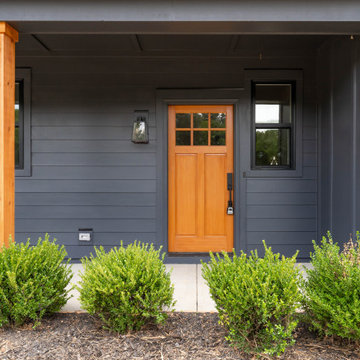161 foton på grått flerfamiljshus
Sortera efter:
Budget
Sortera efter:Populärt i dag
1 - 20 av 161 foton
Artikel 1 av 3

Modern inredning av ett stort brunt hus, med tre eller fler plan, sadeltak och tak i metall

Each unit is 2,050 SF and has it's own private entrance and single car garage. Sherwin Williams Cyber Space was used as an accent against the white color.

Exterior gate and walk to the 2nd floor unit
Klassisk inredning av ett mellanstort beige hus, med tre eller fler plan, sadeltak och tak i shingel
Klassisk inredning av ett mellanstort beige hus, med tre eller fler plan, sadeltak och tak i shingel

Neo Gothic inspirations drawn from the history of Hawthorn developed an aesthetic and form, aspiring to promote design for context and local significance. Challenging historic boundaries, the response seeks to engage the modern user as well as the existing fabric of the tight streets leading down to the Yarra river. Local bricks, concrete and steel form the basis of the dramatic response to site conditions.

Dormont Park is a development of 8 low energy homes in rural South Scotland. Built to PassivHaus standards, they are so airtight and energy efficient that the entire house can be heated with just one small radiator.
Here you can see the exterior of the semi-detached houses, which are clad with larch and pink render.
The project has been lifechanging for some of the tenants, who found the improved air quality of a Passivhaus resolved long standing respiratory health issues. Others who had been struggling with fuel poverty in older rentals found the low heating costs meant they now had much more disposable income to improve their quality of life.
Photo © White Hill Design Studio LLP

H. Stolz
Bild på ett mellanstort funkis grått flerfamiljshus, med två våningar, stuckatur och sadeltak
Bild på ett mellanstort funkis grått flerfamiljshus, med två våningar, stuckatur och sadeltak

Brick to be painted in white. But before this will happen - full pressure wash, antifungal treatment, another pressure wash that shows the paint is loose and require stripping... and after all of those preparation and hard work 2 solid coat of pliolite paint to make this last. What a painting transformation.
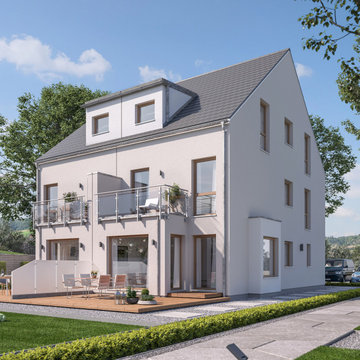
Das SOLUTION 117 bietet Wohnen im Doppelhaus in ganz unterschiedlichen Varianten. Mit der, die am besten zu eurem Lifestyle passt, findet ihr sicher euer Haus fürs Leben! Unglaublich geräumig zeigt sich beispielsweise die Variante 4. Auf zwei Vollgeschossen plus Dachgeschoss gibt es neben Kochen, Essen und Wohnen zwei Kinderzimmer mit Bad sowie ein traumhaftes Elternzimmer mit Ankleide und ebenfalls einem Bad. Lieben werdet ihr das Sitzfenster im Rechteck-Erker „Chillout”. Der schmal konzipierte Grundriss des SOLUTION 117 erfüllt zudem garantiert alle eure Anforderungen, um euren Traum vom Haus auch in einem urbanen Wohngebiet mit begrenzten Grundstücksflächen zu verwirklichen.
Foto: SOLUTION 117 XL V4
© Living Haus 2023

New Construction of 3-story Duplex, Modern Transitional Architecture inside and out
Idéer för ett stort klassiskt svart flerfamiljshus, med tre eller fler plan, stuckatur, valmat tak och tak i shingel
Idéer för ett stort klassiskt svart flerfamiljshus, med tre eller fler plan, stuckatur, valmat tak och tak i shingel
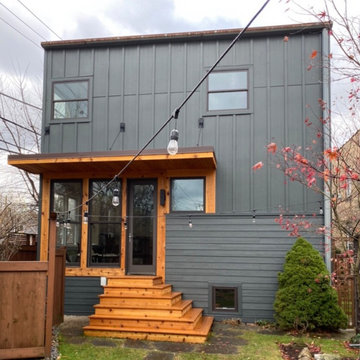
Hail stone storm damaged exterior siding and windows. We designed a new exterior look with JamesHardie siding and wood trim
Idéer för ett modernt grått flerfamiljshus, med två våningar, fiberplattor i betong och platt tak
Idéer för ett modernt grått flerfamiljshus, med två våningar, fiberplattor i betong och platt tak
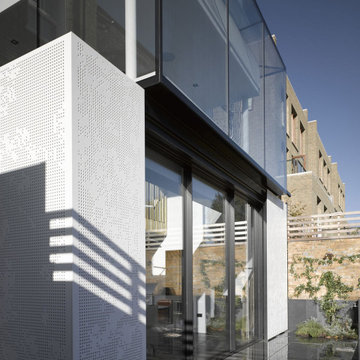
Idéer för att renovera ett stort funkis brunt flerfamiljshus, med tegel, sadeltak och tak med takplattor

Foto: Katja Velmans
Foto på ett mellanstort funkis vitt flerfamiljshus, med sadeltak, två våningar, stuckatur och tak med takplattor
Foto på ett mellanstort funkis vitt flerfamiljshus, med sadeltak, två våningar, stuckatur och tak med takplattor
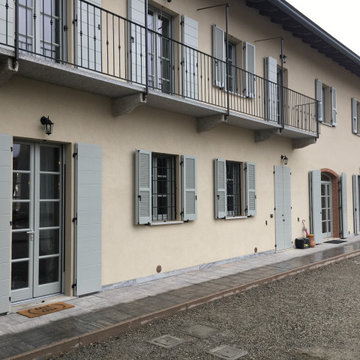
Inspiration för stora lantliga beige flerfamiljshus, med två våningar, blandad fasad, sadeltak och tak med takplattor
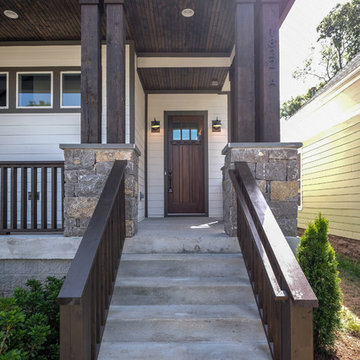
Exempel på ett mellanstort amerikanskt flerfärgat flerfamiljshus, med två våningar, blandad fasad, sadeltak och tak i mixade material
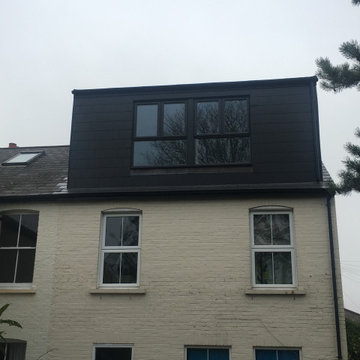
Foto på ett mellanstort funkis vitt flerfamiljshus, med tre eller fler plan, tegel, sadeltak och tak i shingel
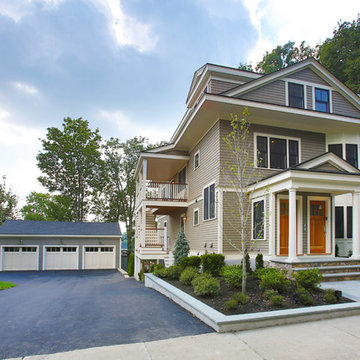
Exterior of newly-remodeled duplex home in Brookline, MA. Three car garage and spacious driveway. Landscaped front yard and front porch with columns. White bay windows with dark window shades. Two-level side porches. Bright medium hardwood doors. Beige siding with black and white trim detailing.
161 foton på grått flerfamiljshus
1
