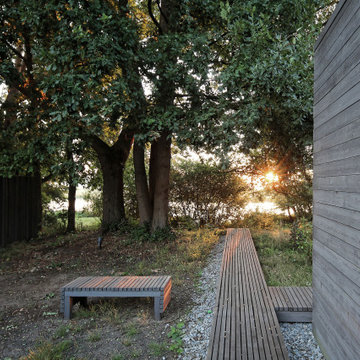2 083 foton på grått hus, med platt tak
Sortera efter:
Budget
Sortera efter:Populärt i dag
1 - 20 av 2 083 foton
Artikel 1 av 3

Foto på ett mycket stort funkis vitt hus, med två våningar, stuckatur och platt tak

Idéer för ett modernt vitt hus, med två våningar, platt tak och tak i mixade material

Cindy Apple
Idéer för ett litet industriellt grått hus, med allt i ett plan, metallfasad och platt tak
Idéer för ett litet industriellt grått hus, med allt i ett plan, metallfasad och platt tak

Inspiration för ett mellanstort funkis grått hus, med två våningar, platt tak och tak i metall

Inredning av ett modernt stort vitt hus, med allt i ett plan, stuckatur, tak i metall och platt tak

Cesar Rubio
Idéer för mellanstora funkis rosa hus, med tre eller fler plan, stuckatur, platt tak och tak i metall
Idéer för mellanstora funkis rosa hus, med tre eller fler plan, stuckatur, platt tak och tak i metall
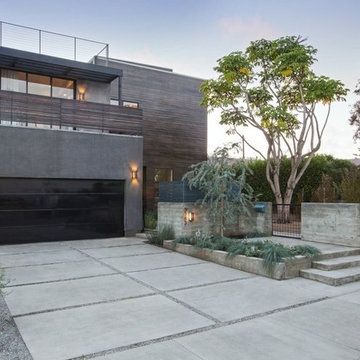
SHELBY WOOD DESIGN / MEGHAN BOB PHOTOGRAPHY
Inspiration för moderna trähus, med två våningar och platt tak
Inspiration för moderna trähus, med två våningar och platt tak

This house is adjacent to the first house, and was under construction when I began working with the clients. They had already selected red window frames, and the siding was unfinished, needing to be painted. Sherwin Williams colors were requested by the builder. They wanted it to work with the neighboring house, but have its own character, and to use a darker green in combination with other colors. The light trim is Sherwin Williams, Netsuke, the tan is Basket Beige. The color on the risers on the steps is slightly deeper. Basket Beige is used for the garage door, the indentation on the front columns, the accent in the front peak of the roof, the siding on the front porch, and the back of the house. It also is used for the fascia board above the two columns under the front curving roofline. The fascia and columns are outlined in Netsuke, which is also used for the details on the garage door, and the trim around the red windows. The Hardie shingle is in green, as is the siding on the side of the garage. Linda H. Bassert, Masterworks Window Fashions & Design, LLC

Inspiration för ett stort funkis svart hus, med metallfasad, två våningar, platt tak och tak i metall
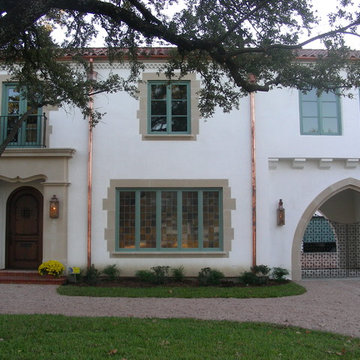
Medelhavsstil inredning av ett mellanstort vitt hus, med två våningar, stuckatur och platt tak

Bild på ett funkis flerfärgat hus, med två våningar, platt tak och tak i shingel
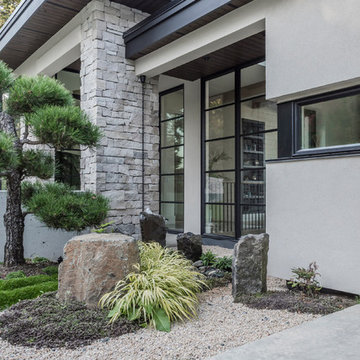
Water feature and garden off front entry
PC Carsten Arnold
Idéer för ett stort modernt beige hus, med två våningar, platt tak och tak i shingel
Idéer för ett stort modernt beige hus, med två våningar, platt tak och tak i shingel
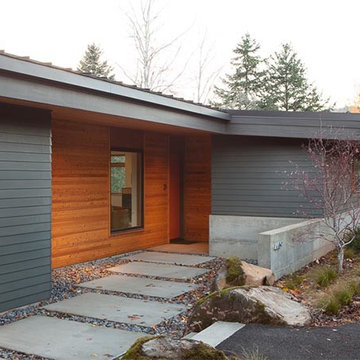
Idéer för att renovera ett stort funkis svart hus, med allt i ett plan, platt tak och tak i shingel

The kitchen window herb box is one of a number of easily attached accessories. The exterior water spigot delivers both hot and cold water from the unit's on-demand water heater.
Photo by Kate Russell

Atherton has many large substantial homes - our clients purchased an existing home on a one acre flag-shaped lot and asked us to design a new dream home for them. The result is a new 7,000 square foot four-building complex consisting of the main house, six-car garage with two car lifts, pool house with a full one bedroom residence inside, and a separate home office /work out gym studio building. A fifty-foot swimming pool was also created with fully landscaped yards.
Given the rectangular shape of the lot, it was decided to angle the house to incoming visitors slightly so as to more dramatically present itself. The house became a classic u-shaped home but Feng Shui design principals were employed directing the placement of the pool house to better contain the energy flow on the site. The main house entry door is then aligned with a special Japanese red maple at the end of a long visual axis at the rear of the site. These angles and alignments set up everything else about the house design and layout, and views from various rooms allow you to see into virtually every space tracking movements of others in the home.
The residence is simply divided into two wings of public use, kitchen and family room, and the other wing of bedrooms, connected by the living and dining great room. Function drove the exterior form of windows and solid walls with a line of clerestory windows which bring light into the middle of the large home. Extensive sun shadow studies with 3D tree modeling led to the unorthodox placement of the pool to the north of the home, but tree shadow tracking showed this to be the sunniest area during the entire year.
Sustainable measures included a full 7.1kW solar photovoltaic array technically making the house off the grid, and arranged so that no panels are visible from the property. A large 16,000 gallon rainwater catchment system consisting of tanks buried below grade was installed. The home is California GreenPoint rated and also features sealed roof soffits and a sealed crawlspace without the usual venting. A whole house computer automation system with server room was installed as well. Heating and cooling utilize hot water radiant heated concrete and wood floors supplemented by heat pump generated heating and cooling.
A compound of buildings created to form balanced relationships between each other, this home is about circulation, light and a balance of form and function.
Photo by John Sutton Photography.
2 083 foton på grått hus, med platt tak
1


