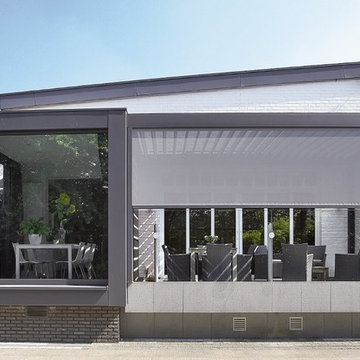712 foton på grått hus, med pulpettak
Sortera efter:
Budget
Sortera efter:Populärt i dag
1 - 20 av 712 foton
Artikel 1 av 3
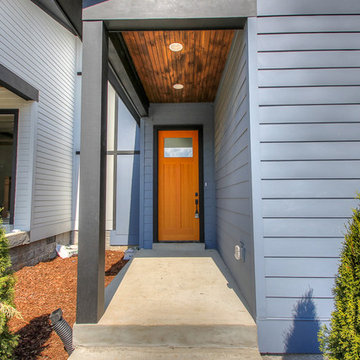
Idéer för att renovera ett mellanstort funkis blått hus, med två våningar, vinylfasad och pulpettak

Idéer för ett mellanstort modernt vitt hus, med allt i ett plan, pulpettak och tak i metall

Who lives there: Asha Mevlana and her Havanese dog named Bali
Location: Fayetteville, Arkansas
Size: Main house (400 sq ft), Trailer (160 sq ft.), 1 loft bedroom, 1 bath
What sets your home apart: The home was designed specifically for my lifestyle.
My inspiration: After reading the book, "The Life Changing Magic of Tidying," I got inspired to just live with things that bring me joy which meant scaling down on everything and getting rid of most of my possessions and all of the things that I had accumulated over the years. I also travel quite a bit and wanted to live with just what I needed.
About the house: The L-shaped house consists of two separate structures joined by a deck. The main house (400 sq ft), which rests on a solid foundation, features the kitchen, living room, bathroom and loft bedroom. To make the small area feel more spacious, it was designed with high ceilings, windows and two custom garage doors to let in more light. The L-shape of the deck mirrors the house and allows for the two separate structures to blend seamlessly together. The smaller "amplified" structure (160 sq ft) is built on wheels to allow for touring and transportation. This studio is soundproof using recycled denim, and acts as a recording studio/guest bedroom/practice area. But it doesn't just look like an amp, it actually is one -- just plug in your instrument and sound comes through the front marine speakers onto the expansive deck designed for concerts.
My favorite part of the home is the large kitchen and the expansive deck that makes the home feel even bigger. The deck also acts as a way to bring the community together where local musicians perform. I love having a the amp trailer as a separate space to practice music. But I especially love all the light with windows and garage doors throughout.
Design team: Brian Crabb (designer), Zack Giffin (builder, custom furniture) Vickery Construction (builder) 3 Volve Construction (builder)
Design dilemmas: Because the city wasn’t used to having tiny houses there were certain rules that didn’t quite make sense for a tiny house. I wasn’t allowed to have stairs leading up to the loft, only ladders were allowed. Since it was built, the city is beginning to revisit some of the old rules and hopefully things will be changing.
Photo cred: Don Shreve

Exempel på ett mellanstort modernt grått hus, med två våningar, pulpettak och tak i metall

Front of home from Montgomery Avenue with view of entry steps, planters and street parking.
Idéer för ett stort modernt vitt hus, med pulpettak och två våningar
Idéer för ett stort modernt vitt hus, med pulpettak och två våningar

Photo by Andrew Giammarco.
Inredning av ett modernt stort vitt hus, med tre eller fler plan, pulpettak och tak i metall
Inredning av ett modernt stort vitt hus, med tre eller fler plan, pulpettak och tak i metall
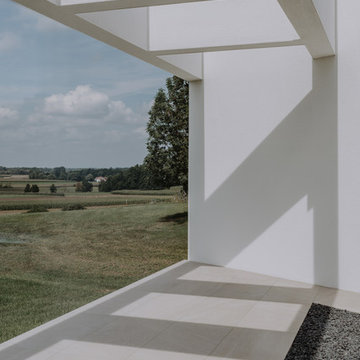
Inspiration för stora moderna vita hus, med två våningar, stuckatur, pulpettak och tak i metall

Photography by Lucas Henning.
Foto på ett litet funkis grått hus, med allt i ett plan, pulpettak och tak i metall
Foto på ett litet funkis grått hus, med allt i ett plan, pulpettak och tak i metall

The front entry incorporates a custom pivot front door and new bluestone walls. We also designed all of the hardscape and landscape. The beams and boarding are all original.
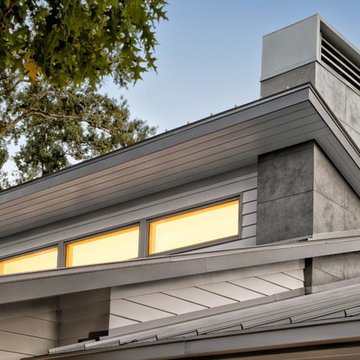
Idéer för ett 60 tals grått hus, med allt i ett plan, fiberplattor i betong, pulpettak och tak i metall
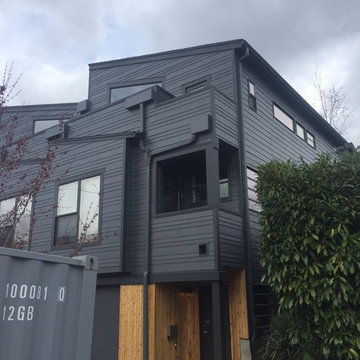
Bild på ett mellanstort funkis grått radhus, med två våningar, fiberplattor i betong, pulpettak och tak i shingel
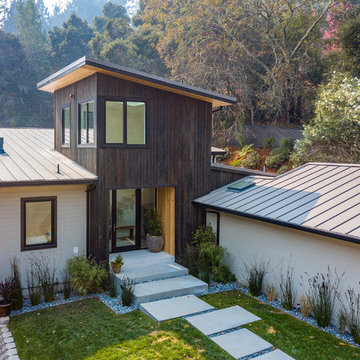
Inspiration för mellanstora moderna bruna hus, med tre eller fler plan, blandad fasad, pulpettak och tak i metall
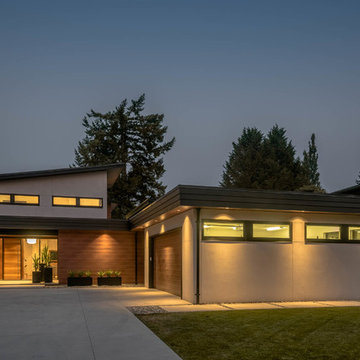
My House Design/Build Team | www.myhousedesignbuild.com | 604-694-6873 | Reuben Krabbe Photography
Exempel på ett stort 50 tals beige hus, med två våningar, pulpettak och tak i mixade material
Exempel på ett stort 50 tals beige hus, med två våningar, pulpettak och tak i mixade material
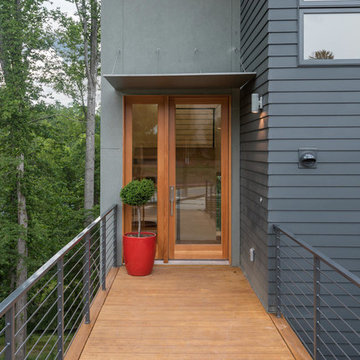
Foto på ett funkis grått hus, med tre eller fler plan, fiberplattor i betong, pulpettak och tak i metall
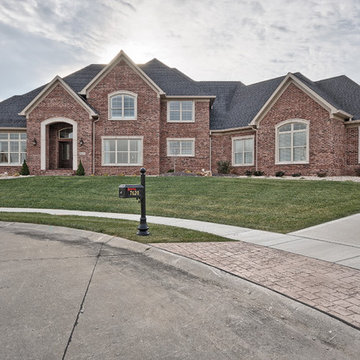
front elevation, limestone surrounds
Idéer för ett mycket stort klassiskt rött hus, med två våningar, tegel, pulpettak och tak i shingel
Idéer för ett mycket stort klassiskt rött hus, med två våningar, tegel, pulpettak och tak i shingel
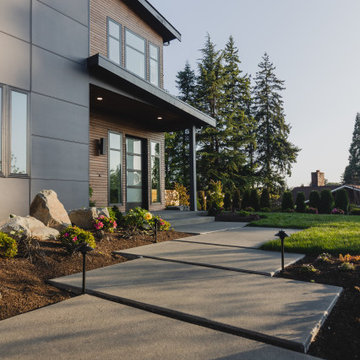
Large poured pavers create a modern walkway to the front door.
Inspiration för ett stort funkis grått hus, med två våningar, blandad fasad, pulpettak och tak i shingel
Inspiration för ett stort funkis grått hus, med två våningar, blandad fasad, pulpettak och tak i shingel
712 foton på grått hus, med pulpettak
1
