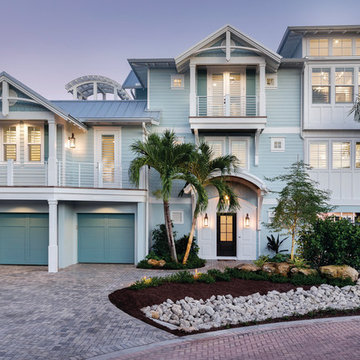1 826 foton på grått hus, med tak i metall
Sortera efter:
Budget
Sortera efter:Populärt i dag
1 - 20 av 1 826 foton
Artikel 1 av 3

The front porch of the existing house remained. It made a good proportional guide for expanding the 2nd floor. The master bathroom bumps out to the side. And, hand sawn wood brackets hold up the traditional flying-rafter eaves.
Max Sall Photography

DRM Design Group provided Landscape Architecture services for a Local Austin, Texas residence. We worked closely with Redbud Custom Homes and Tim Brown Architecture to create a custom low maintenance- low water use contemporary landscape design. This Eco friendly design has a simple and crisp look with great contrasting colors that really accentuate the existing trees.
www.redbudaustin.com
www.timbrownarch.com

Craig Kronenberg used simple materials and forms to create this family compound. The use of stained siding, a stone base and a standing seam metal roof make this a low maintenance home. The house is located to focus all rooms on the river view.
Photographs by Harlan Hambright.

jack lovel
Inspiration för ett stort funkis grått hus, med allt i ett plan, platt tak och tak i metall
Inspiration för ett stort funkis grått hus, med allt i ett plan, platt tak och tak i metall

Roehner Ryan
Inspiration för stora lantliga vita hus, med två våningar, blandad fasad, sadeltak och tak i metall
Inspiration för stora lantliga vita hus, med två våningar, blandad fasad, sadeltak och tak i metall

This beautiful lake and snow lodge site on the waters edge of Lake Sunapee, and only one mile from Mt Sunapee Ski and Snowboard Resort. The home features conventional and timber frame construction. MossCreek's exquisite use of exterior materials include poplar bark, antique log siding with dovetail corners, hand cut timber frame, barn board siding and local river stone piers and foundation. Inside, the home features reclaimed barn wood walls, floors and ceilings.

Idéer för att renovera ett litet funkis vitt hus, med allt i ett plan, blandad fasad, sadeltak och tak i metall

Bild på ett tropiskt vitt hus, med allt i ett plan, valmat tak och tak i metall

Surrounded by permanently protected open space in the historic winemaking area of the South Livermore Valley, this house presents a weathered wood barn to the road, and has metal-clad sheds behind. The design process was driven by the metaphor of an old farmhouse that had been incrementally added to over the years. The spaces open to expansive views of vineyards and unspoiled hills.
Erick Mikiten, AIA

Inredning av ett modernt stort beige hus, med två våningar, blandad fasad, valmat tak och tak i metall

Architect : CKA
Light grey stained cedar siding, stucco, I-beam at garage to mud room breezeway, and standing seam metal roof. Private courtyards for dining room and home office.

Inredning av ett flerfärgat hus, med två våningar, blandad fasad, sadeltak och tak i metall

Inredning av ett klassiskt stort svart hus, med två våningar, halvvalmat sadeltak och tak i metall

Photo by Andrew Giammarco.
Inredning av ett modernt stort vitt hus, med tre eller fler plan, pulpettak och tak i metall
Inredning av ett modernt stort vitt hus, med tre eller fler plan, pulpettak och tak i metall

Inspiration för ett maritimt blått hus, med två våningar, blandad fasad, sadeltak och tak i metall

Bild på ett stort maritimt vitt hus, med två våningar, fiberplattor i betong, valmat tak och tak i metall

Idéer för mellanstora lantliga vita trähus, med två våningar och tak i metall

Inspiration för ett stort funkis svart hus, med metallfasad, två våningar, platt tak och tak i metall
1 826 foton på grått hus, med tak i metall
1

