2 406 foton på grått hus, med tak i mixade material
Sortera efter:
Budget
Sortera efter:Populärt i dag
1 - 20 av 2 406 foton
Artikel 1 av 3

A beautiful custom lake home was designed for a family that takes advantage of fabulous MN lake living. This home is a fresh take on a traditional look. The homeowners desired a brown home, nodding to their brown home that previously stood on the lot, so we chose a fresh grey-brown accented with a crisp white trim as a contrast. Custom Stained cedar garage doors and beautiful blue front doors brings added visual interest to the front elevation of the home.

Inspiration för ett mellanstort funkis grått hus, med två våningar, stuckatur, platt tak och tak i mixade material

Modern home in the Pacific Northwest, located in Eugene, Oregon. Double car garage with a lot of windows for natural sunlight.
Idéer för ett stort rustikt grått hus, med två våningar, blandad fasad, tak i mixade material och pulpettak
Idéer för ett stort rustikt grått hus, med två våningar, blandad fasad, tak i mixade material och pulpettak

Split level remodel. The exterior was painted to give this home new life. The main body of the home and the garage doors are Sherwin Williams Amazing Gray. The bump out of the exterior is Sherwin Williams Anonymous. The brick and front door are painted Sherwin Williams Urban Bronze. A modern wood slate fence was added. With black modern house numbers. Wood shutters that mimic the fence were added to the windows. New landscaping finished off this exterior renovation.

Landmark Photography
Inredning av ett klassiskt mycket stort grått hus, med tre eller fler plan, blandad fasad, sadeltak och tak i mixade material
Inredning av ett klassiskt mycket stort grått hus, med tre eller fler plan, blandad fasad, sadeltak och tak i mixade material
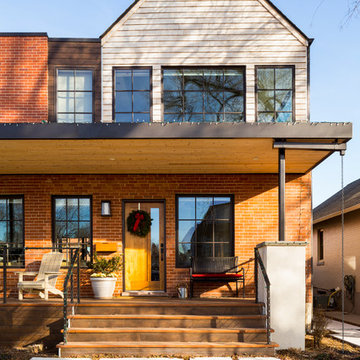
Second story was added to original 1917 brick single story home. New modern steel canopy over front porch to disguise the area of the addition. Cedar shake shingles on gable of second floor. Matching brick brought up to the second floor on the left. Photo by Jess Blackwell

This modern beach house in Jacksonville Beach features a large, open entertainment area consisting of great room, kitchen, dining area and lanai. A unique second-story bridge over looks both foyer and great room. Polished concrete floors and horizontal aluminum stair railing bring a contemporary feel. The kitchen shines with European-style cabinetry and GE Profile appliances. The private upstairs master suite is situated away from other bedrooms and features a luxury master shower and floating double vanity. Two roomy secondary bedrooms share an additional bath. Photo credit: Deremer Studios

Idéer för att renovera ett amerikanskt grått hus, med två våningar, tegel, tak i mixade material och sadeltak
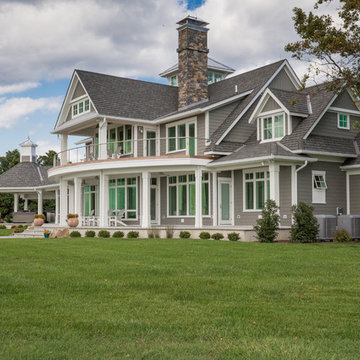
Stunning waterfront estate located in Queenstown, Maryland.
Photos by Aimee Mason Studio - aimeemason.com
Materials by: Shore Lumber and The Stone Store

Builder: Artisan Custom Homes
Photography by: Jim Schmid Photography
Interior Design by: Homestyles Interior Design
Foto på ett stort maritimt grått hus, med tre eller fler plan, fiberplattor i betong, sadeltak och tak i mixade material
Foto på ett stort maritimt grått hus, med tre eller fler plan, fiberplattor i betong, sadeltak och tak i mixade material
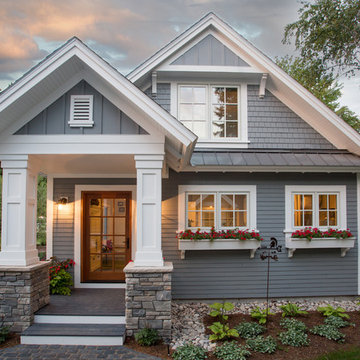
As written in Northern Home & Cottage by Elizabeth Edwards
In general, Bryan and Connie Rellinger loved the charm of the old cottage they purchased on a Crooked Lake peninsula, north of Petoskey. Specifically, however, the presence of a live-well in the kitchen (a huge cement basin with running water for keeping fish alive was right in the kitchen entryway, seriously), rickety staircase and green shag carpet, not so much. An extreme renovation was the only solution. The downside? The rebuild would have to fit into the smallish nonconforming footprint. The upside? That footprint was built when folks could place a building close enough to the water to feel like they could dive in from the house. Ahhh...
Stephanie Baldwin of Edgewater Design helped the Rellingers come up with a timeless cottage design that breathes efficiency into every nook and cranny. It also expresses the synergy of Bryan, Connie and Stephanie, who emailed each other links to products they liked throughout the building process. That teamwork resulted in an interior that sports a young take on classic cottage. Highlights include a brass sink and light fixtures, coffered ceilings with wide beadboard planks, leathered granite kitchen counters and a way-cool floor made of American chestnut planks from an old barn.
Thanks to an abundant use of windows that deliver a grand view of Crooked Lake, the home feels airy and much larger than it is. Bryan and Connie also love how well the layout functions for their family - especially when they are entertaining. The kids' bedrooms are off a large landing at the top of the stairs - roomy enough to double as an entertainment room. When the adults are enjoying cocktail hour or a dinner party downstairs, they can pull a sliding door across the kitchen/great room area to seal it off from the kids' ruckus upstairs (or vice versa!).
From its gray-shingled dormers to its sweet white window boxes, this charmer on Crooked Lake is packed with ideas!
- Jacqueline Southby Photography

Bild på ett vintage grått trähus, med två våningar, sadeltak och tak i mixade material
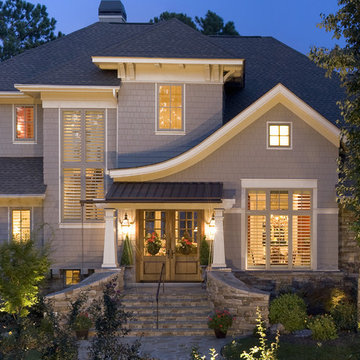
Inspiration för klassiska grå trähus, med två våningar och tak i mixade material
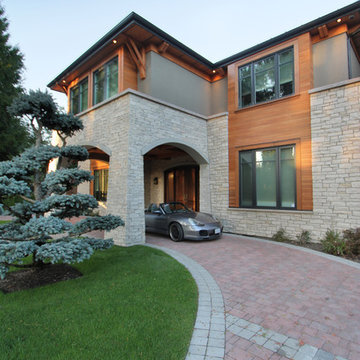
Inspiration för ett stort funkis grått hus, med två våningar, sadeltak och tak i mixade material
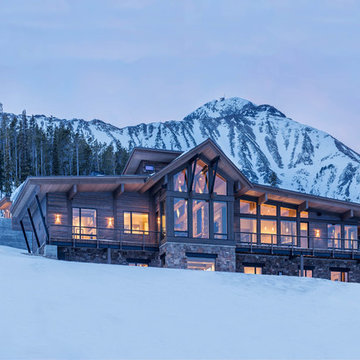
Photos by Whitney Kamman
Idéer för att renovera ett stort rustikt grått hus, med två våningar, pulpettak och tak i mixade material
Idéer för att renovera ett stort rustikt grått hus, med två våningar, pulpettak och tak i mixade material

This coastal farmhouse design is destined to be an instant classic. This classic and cozy design has all of the right exterior details, including gray shingle siding, crisp white windows and trim, metal roofing stone accents and a custom cupola atop the three car garage. It also features a modern and up to date interior as well, with everything you'd expect in a true coastal farmhouse. With a beautiful nearly flat back yard, looking out to a golf course this property also includes abundant outdoor living spaces, a beautiful barn and an oversized koi pond for the owners to enjoy.
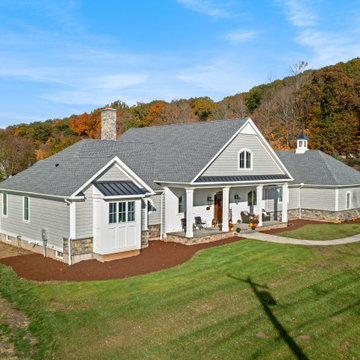
This coastal farmhouse design is destined to be an instant classic. This classic and cozy design has all of the right exterior details, including gray shingle siding, crisp white windows and trim, metal roofing stone accents and a custom cupola atop the three car garage. It also features a modern and up to date interior as well, with everything you'd expect in a true coastal farmhouse. With a beautiful nearly flat back yard, looking out to a golf course this property also includes abundant outdoor living spaces, a beautiful barn and an oversized koi pond for the owners to enjoy.
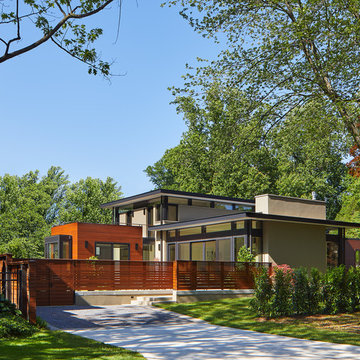
© Anice Hoachlander
Idéer för mellanstora funkis grå hus, med två våningar, stuckatur, platt tak och tak i mixade material
Idéer för mellanstora funkis grå hus, med två våningar, stuckatur, platt tak och tak i mixade material

Outstanding and elegant 4 story modern contemporary mansion with panoramic windows and flat roof with an awesome view of the city.
Idéer för att renovera ett mycket stort funkis grått hus, med platt tak och tak i mixade material
Idéer för att renovera ett mycket stort funkis grått hus, med platt tak och tak i mixade material
2 406 foton på grått hus, med tak i mixade material
1
