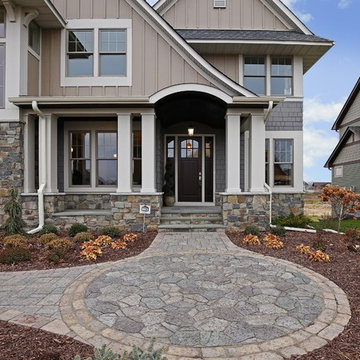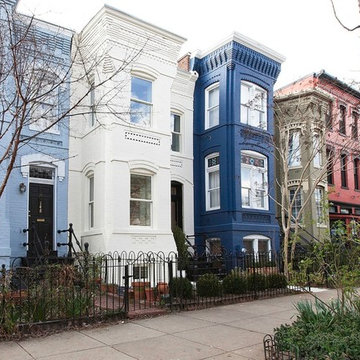2 864 foton på grått hus, med tre eller fler plan
Sortera efter:Populärt i dag
1 - 20 av 2 864 foton

Sumptuous spaces are created throughout the house with the use of dark, moody colors, elegant upholstery with bespoke trim details, unique wall coverings, and natural stone with lots of movement.
The mix of print, pattern, and artwork creates a modern twist on traditional design.

Inspiration för ett stort rustikt flerfärgat hus, med tre eller fler plan, blandad fasad, sadeltak och tak i shingel

Idéer för att renovera ett stort vintage beige hus, med tre eller fler plan, sadeltak och tak i shingel
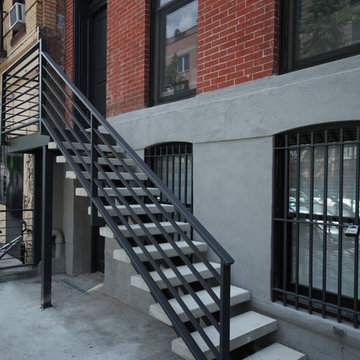
Idéer för att renovera ett funkis flerfärgat radhus, med tre eller fler plan, tegel och platt tak

Robert Miller Photography
Inspiration för ett stort amerikanskt blått hus, med tre eller fler plan, fiberplattor i betong, tak i shingel och sadeltak
Inspiration för ett stort amerikanskt blått hus, med tre eller fler plan, fiberplattor i betong, tak i shingel och sadeltak
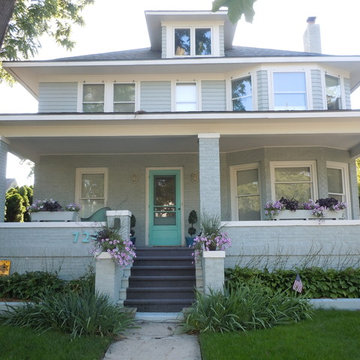
photographer, Leslie Craigie
Idéer för mellanstora vintage grå trähus, med tre eller fler plan
Idéer för mellanstora vintage grå trähus, med tre eller fler plan
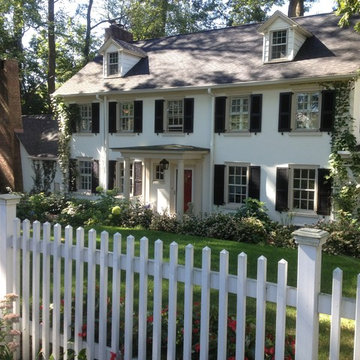
Idéer för ett stort klassiskt vitt hus, med tre eller fler plan, stuckatur och sadeltak

JANE BEILES
Bild på ett stort vintage grått hus, med tre eller fler plan, sadeltak och tak i shingel
Bild på ett stort vintage grått hus, med tre eller fler plan, sadeltak och tak i shingel

A beautiful lake house entry with an arched covered porch
Photo by Ashley Avila Photography
Idéer för stora maritima blå hus, med tre eller fler plan, blandad fasad, sadeltak och tak i shingel
Idéer för stora maritima blå hus, med tre eller fler plan, blandad fasad, sadeltak och tak i shingel

This custom hillside home takes advantage of the terrain in order to provide sweeping views of the local Silver Lake neighborhood. A stepped sectional design provides balconies and outdoor space at every level.

Photo by Andrew Giammarco.
Inredning av ett modernt stort vitt hus, med tre eller fler plan, pulpettak och tak i metall
Inredning av ett modernt stort vitt hus, med tre eller fler plan, pulpettak och tak i metall
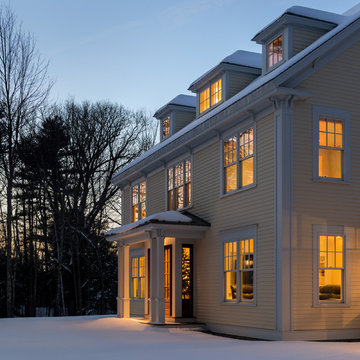
photography by Rob Karosis
Foto på ett stort vintage trähus, med tre eller fler plan
Foto på ett stort vintage trähus, med tre eller fler plan
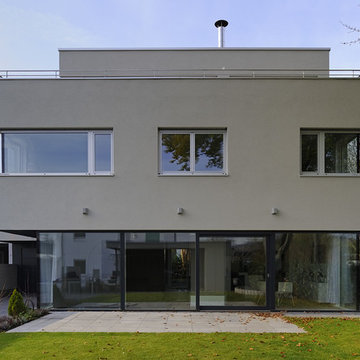
Nina Baisch www.ninabaisch.de
Foto på ett stort funkis beige hus, med stuckatur, platt tak, levande tak och tre eller fler plan
Foto på ett stort funkis beige hus, med stuckatur, platt tak, levande tak och tre eller fler plan
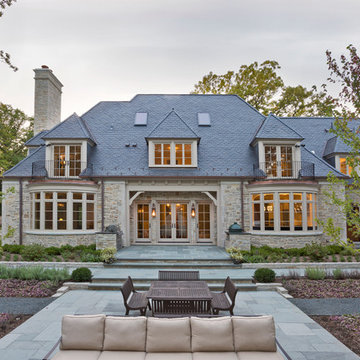
Jon Cancelino
Inredning av ett klassiskt beige stenhus, med tre eller fler plan och valmat tak
Inredning av ett klassiskt beige stenhus, med tre eller fler plan och valmat tak
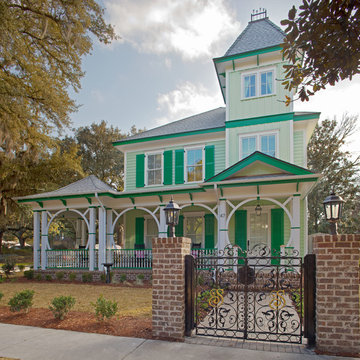
Atlantic Archives, Richard Leo Johnson
Exempel på ett klassiskt grönt hus, med tre eller fler plan
Exempel på ett klassiskt grönt hus, med tre eller fler plan

When Ami McKay was asked by the owners of Park Place to design their new home, she found inspiration in both her own travels and the beautiful West Coast of Canada which she calls home. This circa-1912 Vancouver character home was torn down and rebuilt, and our fresh design plan allowed the owners dreams to come to life.
A closer look at Park Place reveals an artful fusion of diverse influences and inspirations, beautifully brought together in one home. Within the kitchen alone, notable elements include the French-bistro backsplash, the arched vent hood (including hidden, seamlessly integrated shelves on each side), an apron-front kitchen sink (a nod to English Country kitchens), and a saturated color palette—all balanced by white oak millwork. Floor to ceiling cabinetry ensures that it’s also easy to keep this beautiful space clutter-free, with room for everything: chargers, stationery and keys. These influences carry on throughout the home, translating into thoughtful touches: gentle arches, welcoming dark green millwork, patterned tile, and an elevated vintage clawfoot bathtub in the cozy primary bathroom.
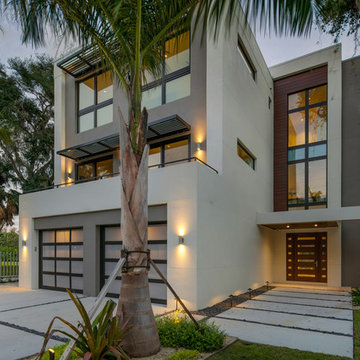
Photographer: Ryan Gamma
Idéer för ett mellanstort modernt vitt hus, med tre eller fler plan, stuckatur och platt tak
Idéer för ett mellanstort modernt vitt hus, med tre eller fler plan, stuckatur och platt tak

Exterior of a Pioneer Log Home of BC
Idéer för ett mellanstort rustikt brunt trähus, med sadeltak, tak i metall och tre eller fler plan
Idéer för ett mellanstort rustikt brunt trähus, med sadeltak, tak i metall och tre eller fler plan
2 864 foton på grått hus, med tre eller fler plan
1
