5 658 foton på grått hus, med vinylfasad
Sortera efter:
Budget
Sortera efter:Populärt i dag
1 - 20 av 5 658 foton
Artikel 1 av 3

Exempel på ett stort modernt grått hus, med två våningar, vinylfasad och sadeltak
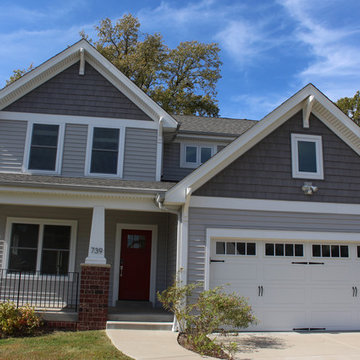
This traditional home was completed using Herringbone Vinyl lap and Shake siding. The use of lap and contrasting shake siding together on the same elevation adds an extra dimension.

Exterior rear of house.
Modern inredning av ett mellanstort grått hus, med två våningar, vinylfasad, platt tak och tak i shingel
Modern inredning av ett mellanstort grått hus, med två våningar, vinylfasad, platt tak och tak i shingel
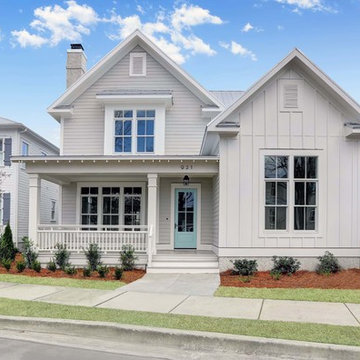
Idéer för att renovera ett lantligt grått hus, med två våningar, vinylfasad, sadeltak och tak i metall
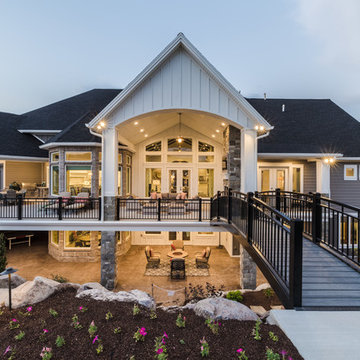
Idéer för amerikanska grå hus, med två våningar, vinylfasad, sadeltak och tak i shingel
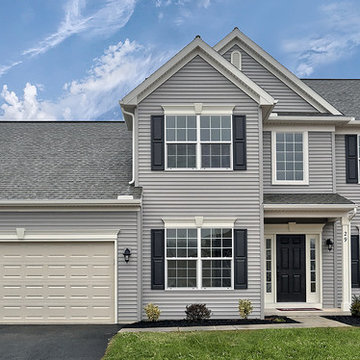
This thoughtfully designed 2-story home is complete with a 2-car garage, 4 bedrooms, and 2.5 bathrooms. Upon entering the home a 2-story ceiling and hardwood flooring in the Foyer make a grand impression. The Study and Living Room sit to the front of the home on either side of the Foyer. The Living Room provides access to the Dining Room off of the Kitchen. Stainless steel appliances and attractive cabinetry adorn the Kitchen that opens to the sunny Breakfast Area with sliding glass door access to the backyard patio. In turn, the Breakfast Area opens to a spacious Family Room with cozy gas fireplace and triple windows for plenty of natural sunlight.
In addition to the bedrooms and bathrooms on the 2nd floor is a convenient laundry area. The spacious Owner’s Suite features a tray ceiling, expansive closet, and a private bathroom with 5’ shower and cultured marble vanity top.
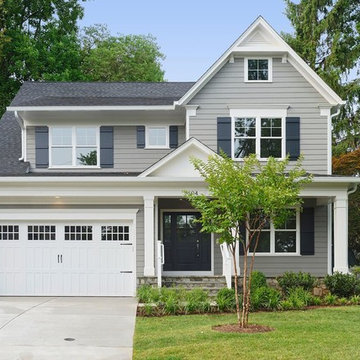
Inspiration för mellanstora klassiska grå hus, med två våningar, vinylfasad och sadeltak

Casey Woods
Inspiration för ett mellanstort lantligt grått hus, med allt i ett plan, vinylfasad och sadeltak
Inspiration för ett mellanstort lantligt grått hus, med allt i ett plan, vinylfasad och sadeltak
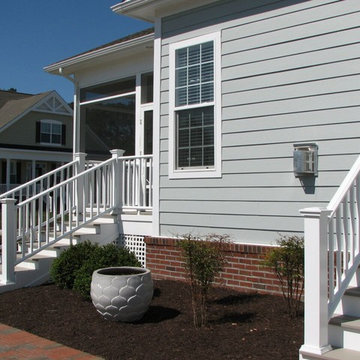
Idéer för stora vintage grå hus, med allt i ett plan, vinylfasad, sadeltak och tak i shingel
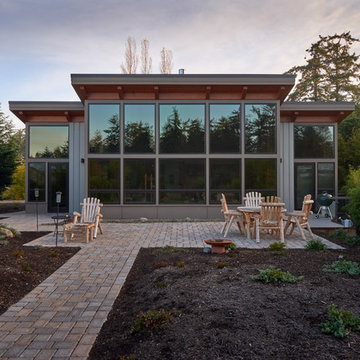
Photography by Dale Lang
Foto på ett mellanstort funkis grått hus, med allt i ett plan, vinylfasad och platt tak
Foto på ett mellanstort funkis grått hus, med allt i ett plan, vinylfasad och platt tak
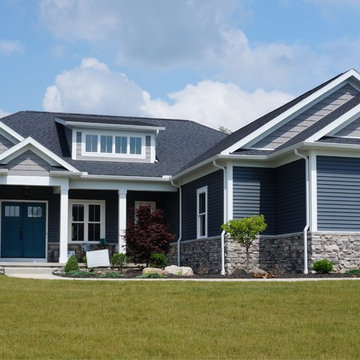
A custom 2,265 Sq. Ft. energy efficient ENERGY STAR Certified ranch home featuring 3 bedrooms and 2 baths.
Bild på ett amerikanskt grått hus, med allt i ett plan och vinylfasad
Bild på ett amerikanskt grått hus, med allt i ett plan och vinylfasad
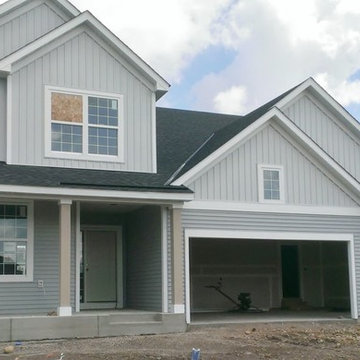
This new construction home's exterior consists of LP SmartSide trim, vinyl siding, and vinyl board and batten.
Foto på ett funkis grått hus, med två våningar och vinylfasad
Foto på ett funkis grått hus, med två våningar och vinylfasad
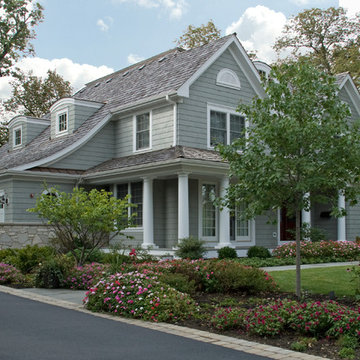
Inspiration för ett mellanstort vintage grått hus, med två våningar, vinylfasad och sadeltak
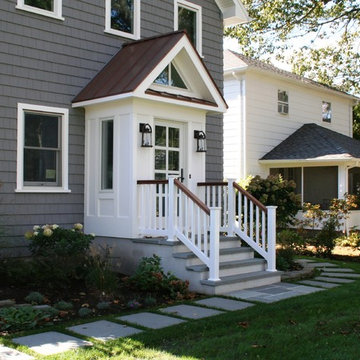
Richard Bubnowski Design LLC
2014 Qualified Remodeler Master Design Award
Idéer för mellanstora lantliga grå hus, med vinylfasad, sadeltak, två våningar och tak i metall
Idéer för mellanstora lantliga grå hus, med vinylfasad, sadeltak, två våningar och tak i metall
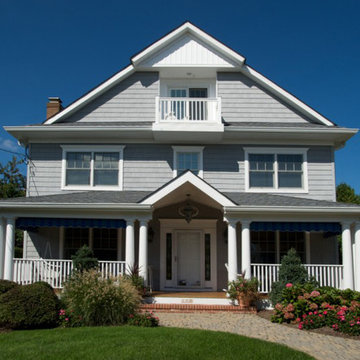
Our clients tasked our firm with developing a plan and renovating their dated center-hall colonial. The roof and tiny attic was removed and a full third floor Master Suite was created.
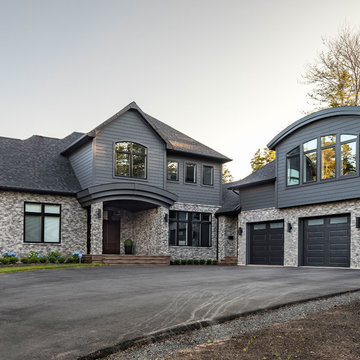
Celect 7" clapboard siding in Wrought Iron.
Inspiration för moderna grå hus, med vinylfasad
Inspiration för moderna grå hus, med vinylfasad
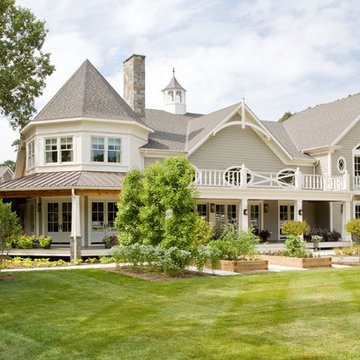
This is the side that faces the pasture. The tower acts as a pivot point for the two facades that are at 90 degree angles to one another. It led to the unique character of the plan and elevations.

This coastal farmhouse design is destined to be an instant classic. This classic and cozy design has all of the right exterior details, including gray shingle siding, crisp white windows and trim, metal roofing stone accents and a custom cupola atop the three car garage. It also features a modern and up to date interior as well, with everything you'd expect in a true coastal farmhouse. With a beautiful nearly flat back yard, looking out to a golf course this property also includes abundant outdoor living spaces, a beautiful barn and an oversized koi pond for the owners to enjoy.
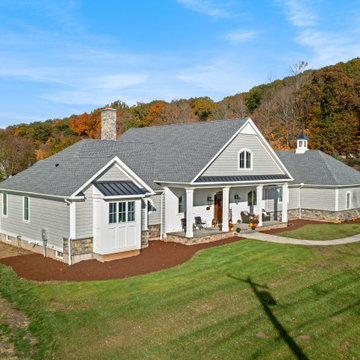
This coastal farmhouse design is destined to be an instant classic. This classic and cozy design has all of the right exterior details, including gray shingle siding, crisp white windows and trim, metal roofing stone accents and a custom cupola atop the three car garage. It also features a modern and up to date interior as well, with everything you'd expect in a true coastal farmhouse. With a beautiful nearly flat back yard, looking out to a golf course this property also includes abundant outdoor living spaces, a beautiful barn and an oversized koi pond for the owners to enjoy.
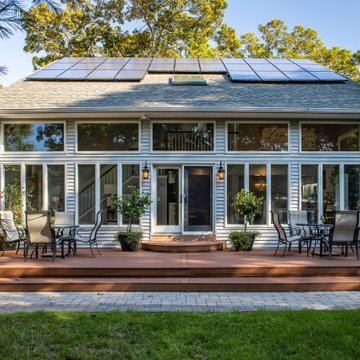
Foto på ett mycket stort funkis grått hus, med två våningar, vinylfasad, sadeltak och tak i shingel
5 658 foton på grått hus, med vinylfasad
1