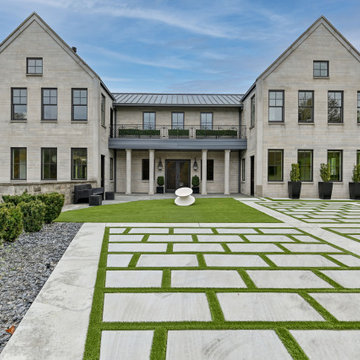74 194 foton på grått hus
Sortera efter:
Budget
Sortera efter:Populärt i dag
41 - 60 av 74 194 foton
Artikel 1 av 2

Graced with character and a history, this grand merchant’s terrace was restored and expanded to suit the demands of a family of five.
Inspiration för stora moderna grå hus
Inspiration för stora moderna grå hus
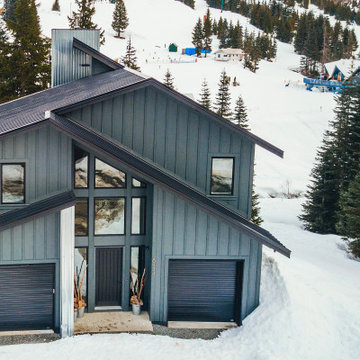
Set against the backdrop of Sasquatch Ski Mountain, this striking cabin rises to capture wide views of the hill. Gracious overhang over the porches. Exterior Hardie siding in Benjamin Moore Notre Dame. Black metal Prolock roofing with black frame rake windows. Beautiful covered porches in tongue and groove wood.
Photo by Brice Ferre

The main body of the house, running east / west with a 40 degree roof pitch, roof windows and dormers makes up the primary accommodation with a 1 & 3/4 storey massing. The garage and rear lounge create an additional wrap around form on the north east corner while the living room forms a gabled extrusion on the south face of the main body. The living area takes advantage of sunlight throughout the day thanks to a large glazed gable. This gable, along with other windows, allow light to penetrate deep into the plan throughout the year, particularly in the winter months when natural daylight is limited.
Materials are used to purposely break up the elevations and emphasise changes in use or projections from the main, white house facade. The large projections accommodating the garage and open plan living area are wrapped in Quartz Grey Zinc Standing Seam roofing and cladding which continues to wrap around the rear corner extrusion off the main building. Vertical larch cladding with mid grey vacuum coating is used to differentiate smaller projections from the main form. The principal entrance, dormers and the external wall to the rear lounge provide a contrasting break in materials between the extruded forms and the different purpose of the spaces within.

Idéer för stora funkis grå hus, med tre eller fler plan, tegel och tak i metall

Idéer för 60 tals grå hus, med allt i ett plan, fiberplattor i betong, valmat tak och tak i shingel
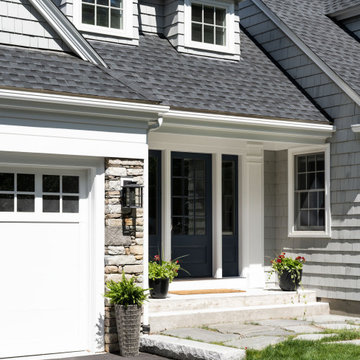
We designed and built a 2-story, 2-stall garage addition on this Cape Cod style home in Westwood, MA. We removed the former breezeway and single-story, 2-stall garage and replaced it with a beautiful and functional design. We replaced the breezeway (which did not connect the garage and house) with a mudroom filled with space and storage (and a powder room) as well as the 2-stall garage and a main suite above. The main suite includes a large bedroom, walk-in closest (hint - those two small dormers you see) and a large main bathroom. Back on the first floor, we relocated a bathroom, renovated the kitchen and above all, improved form, flow and function between spaces. Our team also replaced the deck which offers a perfect combination of indoor/outdoor living.

Bild på ett funkis grått hus, med tre eller fler plan, blandad fasad, sadeltak och tak i metall

FineCraft Contractors, Inc.
Harrison Design
Inredning av ett modernt litet grått hus, med två våningar, stuckatur, sadeltak och tak i metall
Inredning av ett modernt litet grått hus, med två våningar, stuckatur, sadeltak och tak i metall

The rear extension is expressed as a simple gable form. The addition steps out to the full width of the block, and accommodates a second bathroom in addition to a tiny shed accessed on the rear facade.
The remaining 2/3 of the facade is expressed as a recessed opening with sliding doors and a gable window.
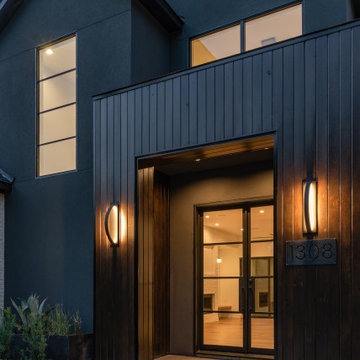
Idéer för stora funkis grå hus, med två våningar, stuckatur, sadeltak och tak i shingel
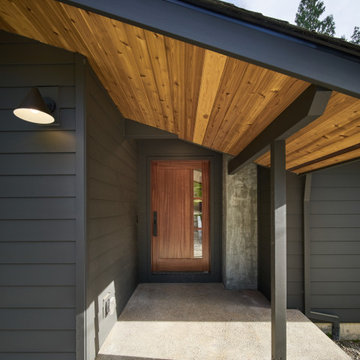
NW Portland OR: Whole house remodel including Kitchen and 4 bathrooms and a seperate guest suite.
-Custom walnut cabinets for kitchen and bathrooms
-White Oak hardwood
-Marvin windows
-Western Door
-Pental Quartz Countertips: White Honed
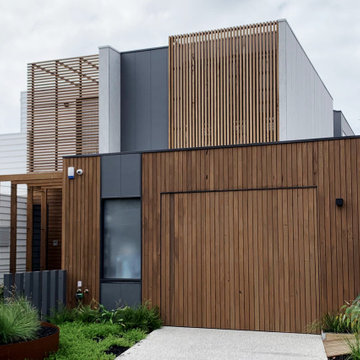
Double storey dual occupantcy
Inspiration för ett mellanstort funkis grått hus, med två våningar, platt tak och tak i metall
Inspiration för ett mellanstort funkis grått hus, med två våningar, platt tak och tak i metall

Modern remodel to a traditional Nashville home
Idéer för funkis grå hus, med två våningar, pulpettak och tak i mixade material
Idéer för funkis grå hus, med två våningar, pulpettak och tak i mixade material
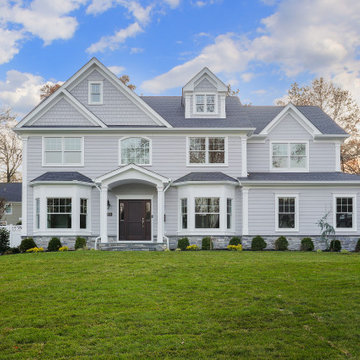
Front Elevation
Idéer för vintage grå hus, med tre eller fler plan och tak i shingel
Idéer för vintage grå hus, med tre eller fler plan och tak i shingel
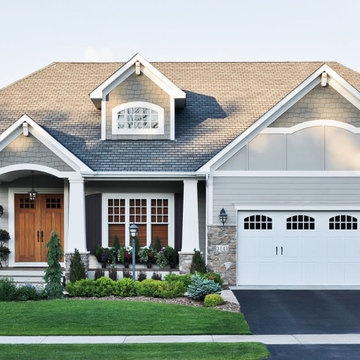
Inspiration för ett stort vintage grått hus, med två våningar, blandad fasad, sadeltak och tak i shingel
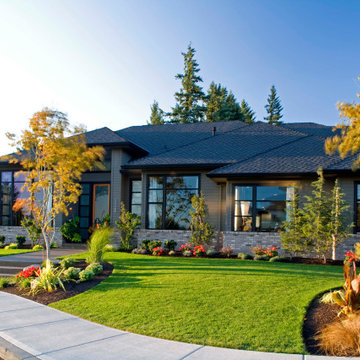
Modern exterior aluminum windows
Foto på ett stort funkis grått hus, med allt i ett plan, blandad fasad och tak i shingel
Foto på ett stort funkis grått hus, med allt i ett plan, blandad fasad och tak i shingel
74 194 foton på grått hus
3

