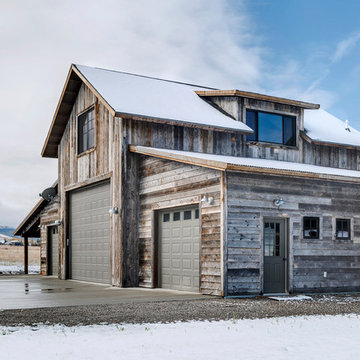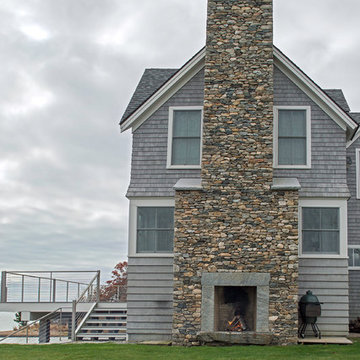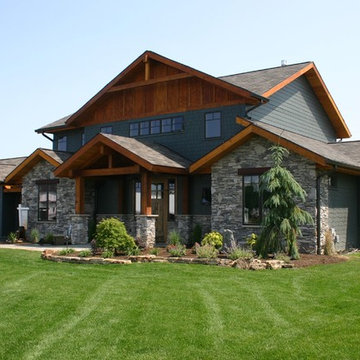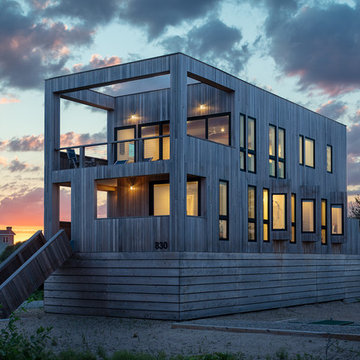74 195 foton på grått hus
Sortera efter:Populärt i dag
21 - 40 av 74 195 foton

Shoberg Homes- Contractor
Studio Seiders - Interior Design
Ryann Ford Photography, LLC
Exempel på ett modernt grått hus, med allt i ett plan och valmat tak
Exempel på ett modernt grått hus, med allt i ett plan och valmat tak

Tom Jenkins Photography
Siding color: Sherwin Williams 7045 (Intelectual Grey)
Shutter color: Sherwin Williams 7047 (Porpoise)
Trim color: Sherwin Williams 7008 (Alabaster)
Windows: Andersen

GHG Builders
Andersen 100 Series Windows
Andersen A-Series Doors
Idéer för att renovera ett stort lantligt grått hus, med två våningar, sadeltak och tak i metall
Idéer för att renovera ett stort lantligt grått hus, med två våningar, sadeltak och tak i metall

Darby Ask Photography
Corral Board siding
Exempel på ett rustikt grått hus, med två våningar, sadeltak och tak i metall
Exempel på ett rustikt grått hus, med två våningar, sadeltak och tak i metall

Brady Architectural Photography
Exempel på ett stort modernt grått hus, med två våningar, blandad fasad och platt tak
Exempel på ett stort modernt grått hus, med två våningar, blandad fasad och platt tak

Vienna Addition Skill Construction & Design, LLC, Design/Build a two-story addition to include remodeling the kitchen and connecting to the adjoining rooms, creating a great room for this family of four. After removing the side office and back patio, it was replaced with a great room connected to the newly renovated kitchen with an eating area that doubles as a homework area for the children. There was plenty of space left over for a walk-in pantry, powder room, and office/craft room. The second story design was for an Adult’s Only oasis; this was designed for the parents to have a permitted Staycation. This space includes a Grand Master bedroom with three walk-in closets, and a sitting area, with plenty of room for a king size bed. This room was not been completed until we brought the outdoors in; this was created with the three big picture windows allowing the parents to look out at their Zen Patio. The Master Bathroom includes a double size jet tub, his & her walk-in shower, and his & her double vanity with plenty of storage and two hideaway hampers. The exterior was created to bring a modern craftsman style feel, these rich architectural details are displayed around the windows with simple geometric lines and symmetry throughout. Craftsman style is an extension of its natural surroundings. This addition is a reflection of indigenous wood and stone sturdy, defined structure with clean yet prominent lines and exterior details, while utilizing low-maintenance, high-performance materials. We love the artisan style of intricate details and the use of natural materials of this Vienna, VA addition. We especially loved working with the family to Design & Build a space that meets their family’s needs as they grow.

The simple entryway, framed in stone, casts a lantern-like glow in the evening.
Photography by Mike Jensen
Inredning av ett amerikanskt stort grått hus, med pulpettak, två våningar, blandad fasad och tak i metall
Inredning av ett amerikanskt stort grått hus, med pulpettak, två våningar, blandad fasad och tak i metall

outdoor stone fireplace
Idéer för ett stort maritimt grått trähus, med två våningar och sadeltak
Idéer för ett stort maritimt grått trähus, med två våningar och sadeltak

Design & Build Team: Anchor Builders,
Photographer: Andrea Rugg Photography
Inspiration för ett mellanstort vintage grått hus, med två våningar, fiberplattor i betong och sadeltak
Inspiration för ett mellanstort vintage grått hus, med två våningar, fiberplattor i betong och sadeltak

Builder: John Kraemer & Sons | Photography: Landmark Photography
Exempel på ett litet modernt grått hus, med två våningar, blandad fasad och platt tak
Exempel på ett litet modernt grått hus, med två våningar, blandad fasad och platt tak

Custom Front Porch
Idéer för att renovera ett amerikanskt grått hus, med två våningar och blandad fasad
Idéer för att renovera ett amerikanskt grått hus, med två våningar och blandad fasad

Low slung stone gable end walls create the iconic form and frame the glass open areas that bisects the center of the cruciform plan. © Jeffrey Totaro, photographer

This was a significant addition/renovation to a modest house in Winchester. The program called for a garage, an entry porch, more first floor space and two more bedrooms. The challenge was to keep the scale of the house from getting too big which would dominate the street frontage. Using setbacks and small sale elements the scale stayed in character with the neighbor hood.

The shape of the angled porch-roof, sets the tone for a truly modern entryway. This protective covering makes a dramatic statement, as it hovers over the front door. The blue-stone terrace conveys even more interest, as it gradually moves upward, morphing into steps, until it reaches the porch.
Porch Detail
The multicolored tan stone, used for the risers and retaining walls, is proportionally carried around the base of the house. Horizontal sustainable-fiber cement board replaces the original vertical wood siding, and widens the appearance of the facade. The color scheme — blue-grey siding, cherry-wood door and roof underside, and varied shades of tan and blue stone — is complimented by the crisp-contrasting black accents of the thin-round metal columns, railing, window sashes, and the roof fascia board and gutters.
This project is a stunning example of an exterior, that is both asymmetrical and symmetrical. Prior to the renovation, the house had a bland 1970s exterior. Now, it is interesting, unique, and inviting.
Photography Credit: Tom Holdsworth Photography
Contractor: Owings Brothers Contracting

Inredning av ett maritimt grått trähus, med allt i ett plan, sadeltak och tak i metall

Hill Country Contemporary House | Exterior | Paula Ables Interiors | Heated pool and spa with electric cover to protect from the fall out of nearby trees | Natural stone | Mixed materials | Photo by Coles Hairston | Architecture by James D. LaRue Architects

Exempel på ett rustikt grått hus, med två våningar, blandad fasad, sadeltak och tak i shingel

Jeff Jeannette / Jeannette Architects
Inspiration för ett mellanstort funkis grått hus, med två våningar, blandad fasad och platt tak
Inspiration för ett mellanstort funkis grått hus, med två våningar, blandad fasad och platt tak
74 195 foton på grått hus
2

