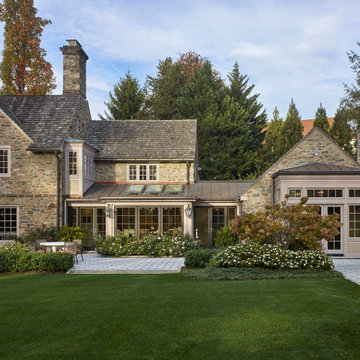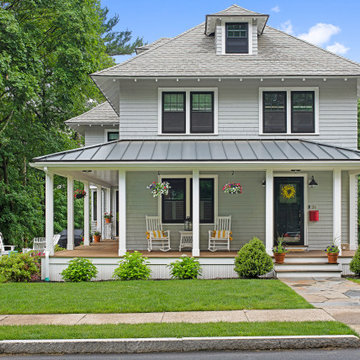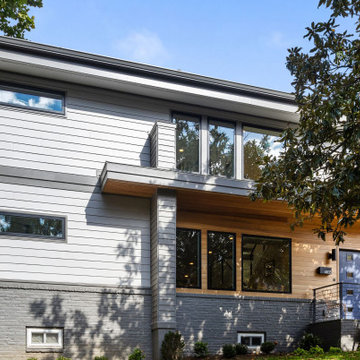74 194 foton på grått hus

2 story side extension and single story rear wraparound extension.
Foto på ett mellanstort vintage grått hus, med två våningar, sadeltak och tak med takplattor
Foto på ett mellanstort vintage grått hus, med två våningar, sadeltak och tak med takplattor

Inspiration för mycket stora eklektiska grå stenhus, med två våningar, sadeltak och tak i mixade material

Working with repeat clients is always a dream! The had perfect timing right before the pandemic for their vacation home to get out city and relax in the mountains. This modern mountain home is stunning. Check out every custom detail we did throughout the home to make it a unique experience!

The 1950s two-story deck house was transformed with the addition of three volumes - a new entry and a lantern-like two-story stair tower are visible at the front. The new owners' suite above a home office with separate entry are barely visible at the gable end.

Modern Farmhouse colored with metal roof and gray clapboard siding.
Exempel på ett stort lantligt grått hus, med tre eller fler plan, fiberplattor i betong, sadeltak och tak i metall
Exempel på ett stort lantligt grått hus, med tre eller fler plan, fiberplattor i betong, sadeltak och tak i metall

Large transitional black, gray, beige, and wood tone exterior home in Los Altos.
Inspiration för ett mycket stort vintage grått hus, med allt i ett plan, stuckatur och tak i shingel
Inspiration för ett mycket stort vintage grått hus, med allt i ett plan, stuckatur och tak i shingel

Stunning vertical board and batten accented with a lush mixed stone watertable really makes this modern farmhouse pop! This is arguably our most complete home to date featuring the perfect balance of natural elements and crisp pops of modern clean lines.

Idéer för att renovera ett 50 tals grått hus, med allt i ett plan, fiberplattor i betong, valmat tak och tak i shingel

A mixture of dual gray board and baton and lap siding, vertical cedar siding and soffits along with black windows and dark brown metal roof gives the exterior of the house texture and character will reducing maintenance needs.

Inspiration för ett stort funkis grått hus, med tre eller fler plan, valmat tak och tak i shingel

Inspiration för ett stort vintage grått hus, med tre eller fler plan, tak i shingel och valmat tak

Inredning av ett amerikanskt mellanstort grått hus, med två våningar, vinylfasad, sadeltak och tak i mixade material

FineCraft Contractors, Inc.
Harrison Design
Foto på ett litet funkis grått hus, med två våningar, stuckatur, sadeltak och tak i metall
Foto på ett litet funkis grått hus, med två våningar, stuckatur, sadeltak och tak i metall

This project was a semi-custom build where the client was able to make selections beyond the framing stage. The Morganshire 3-bedroom house plan has it all: convenient owner’s amenities on the main floor, a charming exterior and room for everyone to relax in comfort with a lower-level living space plus 2 guest bedrooms. A traditional plan, the Morganshire has a bright, open concept living room, dining space and kitchen. The L-shaped kitchen has a center island and lots of storage space including a walk-in pantry. The main level features a spacious master bedroom with a sizeable walk-in closet and ensuite. The laundry room is adjacent to the master suite. A half bath and office complete the convenience factors of the main floor. The lower level has two bedrooms, a full bathroom, more storage and a second living room or rec area. Both levels feature access to outdoor living spaces with an upper-level deck and a lower-level deck and/or patio.

Idéer för stora lantliga grå hus, med allt i ett plan, sadeltak och tak i mixade material

Contemporary angled roof exterior in dramatic black and white contrast. Large angled exterior windows and painted brick. Glass paned garage. Lighting under the eaves.

West facing, front facade looking out the the Puget Sound.
Photo: Sozinho Imagery
Idéer för ett mellanstort maritimt grått hus, med två våningar, sadeltak och tak i shingel
Idéer för ett mellanstort maritimt grått hus, med två våningar, sadeltak och tak i shingel

This 1970s ranch home in South East Denver was roasting in the summer and freezing in the winter. It was also time to replace the wood composite siding throughout the home. Since Colorado Siding Repair was planning to remove and replace all the siding, we proposed that we install OSB underlayment and insulation under the new siding to improve it’s heating and cooling throughout the year.
After we addressed the insulation of their home, we installed James Hardie ColorPlus® fiber cement siding in Grey Slate with Arctic White trim. James Hardie offers ColorPlus® Board & Batten. We installed Board & Batten in the front of the home and Cedarmill HardiPlank® in the back of the home. Fiber cement siding also helps improve the insulative value of any home because of the quality of the product and how durable it is against Colorado’s harsh climate.
We also installed James Hardie beaded porch panel for the ceiling above the front porch to complete this home exterior make over. We think that this 1970s ranch home looks like a dream now with the full exterior remodel. What do you think?

This is the renovated design which highlights the vaulted ceiling that projects through to the exterior.
60 tals inredning av ett litet grått hus, med allt i ett plan, fiberplattor i betong, valmat tak och tak i shingel
60 tals inredning av ett litet grått hus, med allt i ett plan, fiberplattor i betong, valmat tak och tak i shingel

The entire exterior was upgraded with all new Pella windows, a new Landmark shingle roof, Western Red Cedar siding, Fry Reglet metal trim and a variety of James Hardie panels and siding.
74 194 foton på grått hus
4