74 192 foton på grått hus
Sortera efter:
Budget
Sortera efter:Populärt i dag
141 - 160 av 74 192 foton
Artikel 1 av 2

GHG Builders
Andersen 100 Series Windows
Andersen A-Series Doors
Bild på ett stort lantligt grått hus, med två våningar, sadeltak och tak i metall
Bild på ett stort lantligt grått hus, med två våningar, sadeltak och tak i metall
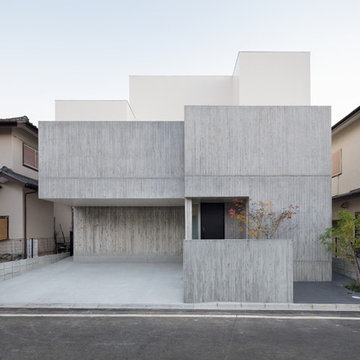
住宅街で閉じながら、開放的に住む Photo: Ota Takumi
Bild på ett funkis grått hus, med två våningar och platt tak
Bild på ett funkis grått hus, med två våningar och platt tak
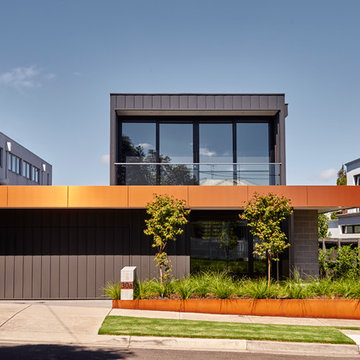
Photographer: Nikole Ramsay
Stylist: Emma O'Meara
Modern inredning av ett grått hus, med två våningar, metallfasad och platt tak
Modern inredning av ett grått hus, med två våningar, metallfasad och platt tak
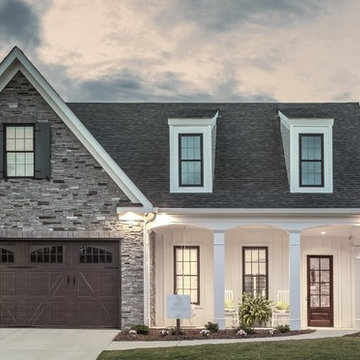
2017 WCR Tour of Homes (Best Exterior)
2017 WCR Tour of Homes (Best in Interior Design)
2017 WCR Tour of Homes (Best in Bath)
2017 WCR Tour of Homes (Best in Kitchen)
2018 NAHB Silver 55+ Universal Design
photo creds: Tristan Cairns
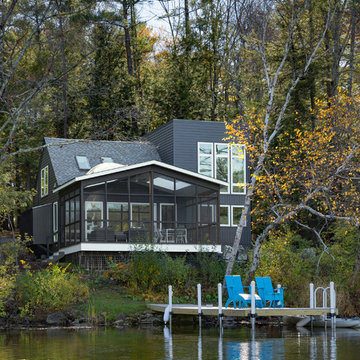
Lakehouse renovation exterior
Exempel på ett stort modernt grått hus, med två våningar, fiberplattor i betong, tak i shingel och sadeltak
Exempel på ett stort modernt grått hus, med två våningar, fiberplattor i betong, tak i shingel och sadeltak

This modern beach house in Jacksonville Beach features a large, open entertainment area consisting of great room, kitchen, dining area and lanai. A unique second-story bridge over looks both foyer and great room. Polished concrete floors and horizontal aluminum stair railing bring a contemporary feel. The kitchen shines with European-style cabinetry and GE Profile appliances. The private upstairs master suite is situated away from other bedrooms and features a luxury master shower and floating double vanity. Two roomy secondary bedrooms share an additional bath. Photo credit: Deremer Studios
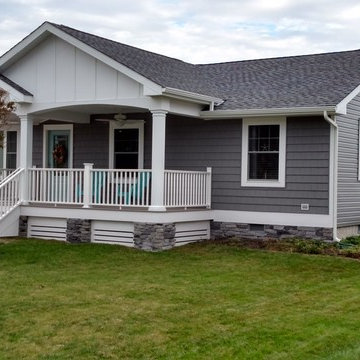
Inredning av ett klassiskt litet grått hus, med allt i ett plan, sadeltak och tak i shingel
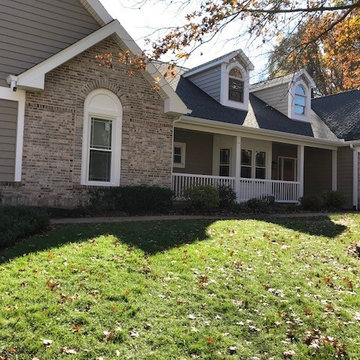
Crane SolidCore Double 7"wide x 16' long Insulated Vinyl Siding, Afco - Wellington style aluminum load bearing columns, new vinyl railing with square pickets, PVC trim boards and panels - some custom cut or bent, new Triple 3" vinyl Hidden Vent soffit, new custom bent aluminum fascia board covers and new Polaris UltraWeld premium vinyl replacement windows with internal Prairie Grids
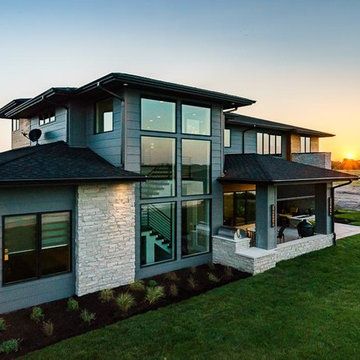
Inspiration för ett stort funkis grått hus, med två våningar, blandad fasad, valmat tak och tak i shingel
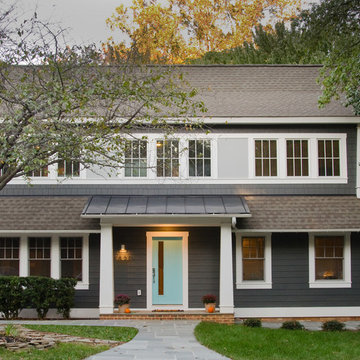
This one-story brick rambler from the 50s got a new 2nd Floor and a complete makeover. We moved the bedrooms upstairs, added a large kitchen and great room on the rear, and had enough space for an office on the 1st Floor. The blue door is the highlight of the new front portico.
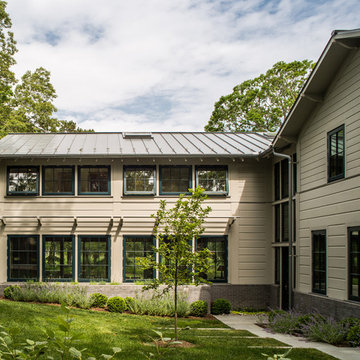
Erik Kvalsvik
Foto på ett stort vintage grått hus, med två våningar, blandad fasad, sadeltak och tak i metall
Foto på ett stort vintage grått hus, med två våningar, blandad fasad, sadeltak och tak i metall
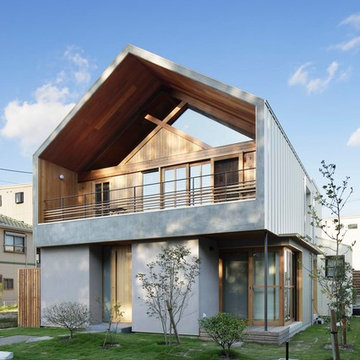
Photo By Kawano Masato(Nacasa&Partners Inc)
Bild på ett funkis grått hus, med två våningar, blandad fasad och sadeltak
Bild på ett funkis grått hus, med två våningar, blandad fasad och sadeltak

Paint by Sherwin Williams
Body Color - Anonymous - SW 7046
Accent Color - Urban Bronze - SW 7048
Trim Color - Worldly Gray - SW 7043
Front Door Stain - Northwood Cabinets - Custom Truffle Stain
Exterior Stone by Eldorado Stone
Stone Product Rustic Ledge in Clearwater
Outdoor Fireplace by Heat & Glo
Live Edge Mantel by Outside The Box Woodworking
Doors by Western Pacific Building Materials
Windows by Milgard Windows & Doors
Window Product Style Line® Series
Window Supplier Troyco - Window & Door
Lighting by Destination Lighting
Garage Doors by NW Door
Decorative Timber Accents by Arrow Timber
Timber Accent Products Classic Series
LAP Siding by James Hardie USA
Fiber Cement Shakes by Nichiha USA
Construction Supplies via PROBuild
Landscaping by GRO Outdoor Living
Customized & Built by Cascade West Development
Photography by ExposioHDR Portland
Original Plans by Alan Mascord Design Associates
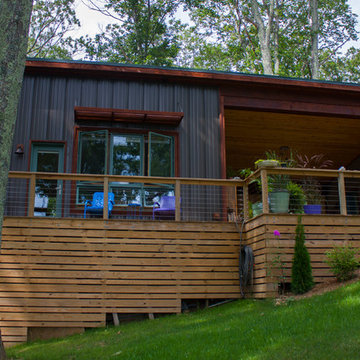
Photo by Rowan Parris
Horizontal pressure treated underpinning. Custom made steel cable railings, we bought all the cable, bolts and clamps and fabricated them ourselves. You can see the cedar tongue and groove ceiling of the dog trot area from this view. The guest cabin has metal standing seam siding.
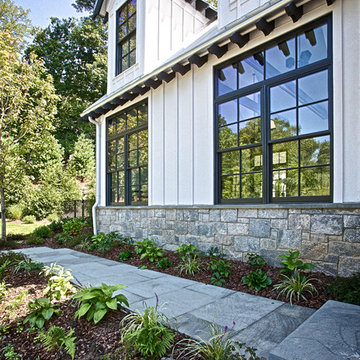
Lantlig inredning av ett mycket stort grått hus, med två våningar, blandad fasad, sadeltak och tak i metall

This 60's Style Ranch home was recently remodeled to withhold the Barley Pfeiffer standard. This home features large 8' vaulted ceilings, accented with stunning premium white oak wood. The large steel-frame windows and front door allow for the infiltration of natural light; specifically designed to let light in without heating the house. The fireplace is original to the home, but has been resurfaced with hand troweled plaster. Special design features include the rising master bath mirror to allow for additional storage.
Photo By: Alan Barley
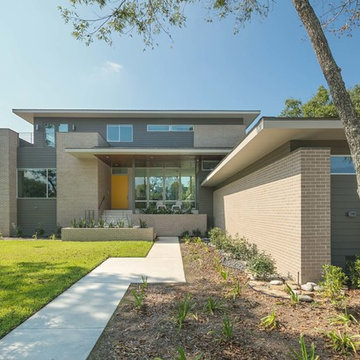
Inspiration för ett mellanstort retro grått hus, med två våningar, tegel och platt tak
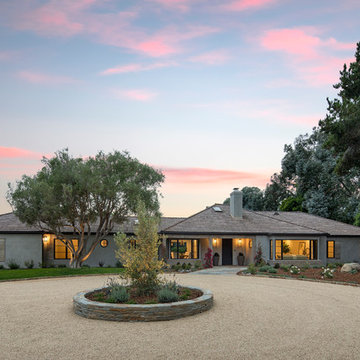
The black frame windows and reclaimed wood shutters add subtle detail to the gray stucco exterior.
Photo Credit: Jim Barstch
Inspiration för mellanstora klassiska grå hus, med allt i ett plan, stuckatur, tak i shingel och valmat tak
Inspiration för mellanstora klassiska grå hus, med allt i ett plan, stuckatur, tak i shingel och valmat tak
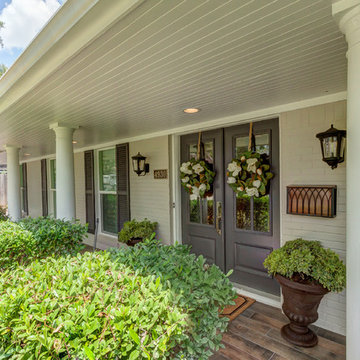
Traditional 2 Story Ranch Exterior, Benjamin Moore Revere Pewter Painted Brick, Benjamin Moore Iron Mountain Shutters and Door, Wood Look Tile Front Porch, Dormer Windows, Double Farmhouse Doors. Photo by Bayou City 360
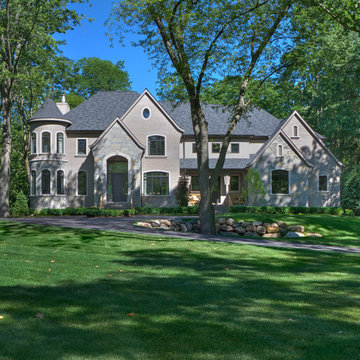
The exterior of this stunning home stylishly mixes grey brick, stone and stucco to create a traditional home with a modern feel.
Inredning av ett klassiskt grått hus, med två våningar, tegel, sadeltak och tak i shingel
Inredning av ett klassiskt grått hus, med två våningar, tegel, sadeltak och tak i shingel
74 192 foton på grått hus
8