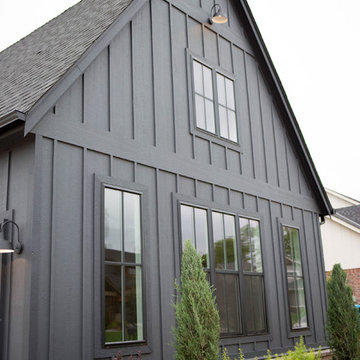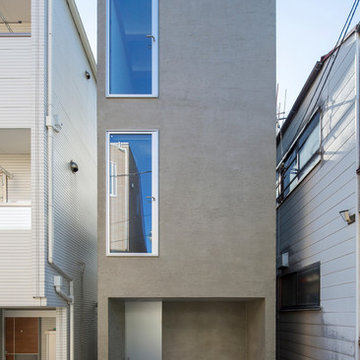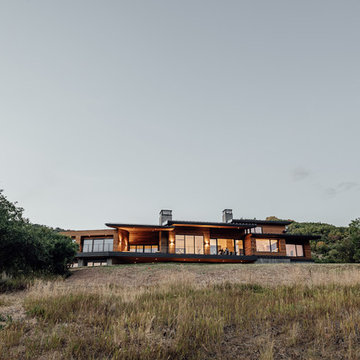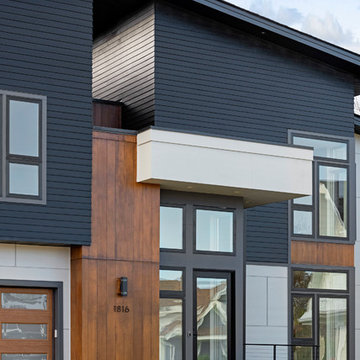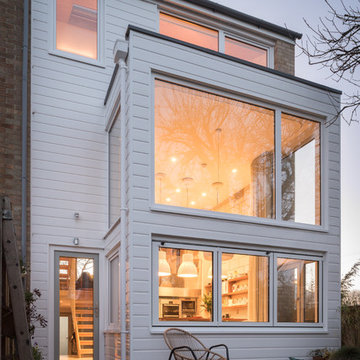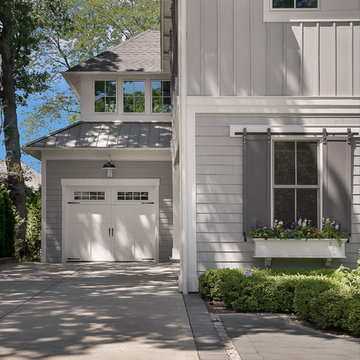72 787 foton på grått hus
Sortera efter:
Budget
Sortera efter:Populärt i dag
141 - 160 av 72 787 foton
Artikel 1 av 3

Inredning av ett klassiskt stort svart hus, med två våningar, halvvalmat sadeltak och tak i metall

This custom hillside home takes advantage of the terrain in order to provide sweeping views of the local Silver Lake neighborhood. A stepped sectional design provides balconies and outdoor space at every level.
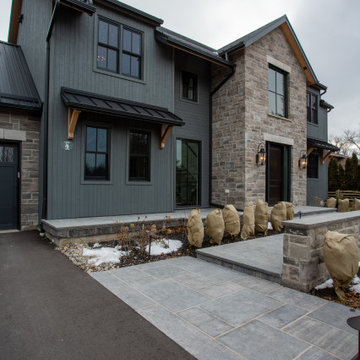
As a rebuild from the ground floor, this house was converted from a 1980's bungalow to a stunning two-storey modern farmhouse. A growing family of five was looking for more living space with a clean and simple design that captured a better view of the outdoors. The renovation included the entire main floor plus a second floor with 4 bedrooms, a kids bathroom and master ensuite. The home's style offers a traditional farmhouse feel from the exterior architectural details and material to the bedroom shiplap ceiling. Modern influences can be seen in the large, black windows that reveal a more contemporary interior. An open-concept main floor connects a large double height foyer flanked with windows showcasing the baby grand piano, open riser stairs, living room, and the dining area which focuses onto the back landscape, pool, and cabana. By being able to bring the outdoors aesthetic indoors, the family was amazed by the transformation and how the dark shell exterior contrasted the bright interior spaces.

Photo by Andrew Giammarco.
Inredning av ett modernt stort vitt hus, med tre eller fler plan, pulpettak och tak i metall
Inredning av ett modernt stort vitt hus, med tre eller fler plan, pulpettak och tak i metall
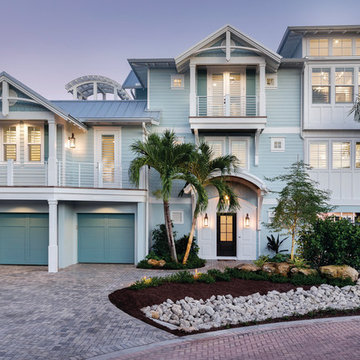
Inspiration för ett maritimt blått hus, med två våningar, blandad fasad, sadeltak och tak i metall
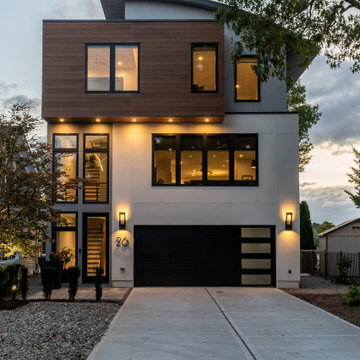
Front Elevation featuring Nichia Panels and white stucco.
Idéer för att renovera ett litet funkis hus
Idéer för att renovera ett litet funkis hus
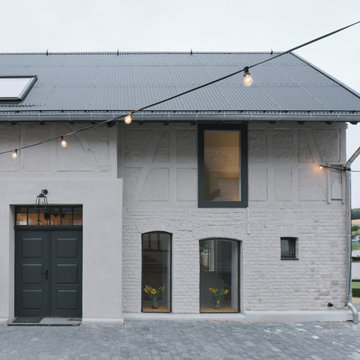
Hofansicht Werkstatt - Wendeniushof
Foto: David Schreyer
Inredning av ett industriellt hus
Inredning av ett industriellt hus

MillerRoodell Architects // Gordon Gregory Photography
Inspiration för ett rustikt brunt trähus, med tak i shingel, allt i ett plan och sadeltak
Inspiration för ett rustikt brunt trähus, med tak i shingel, allt i ett plan och sadeltak
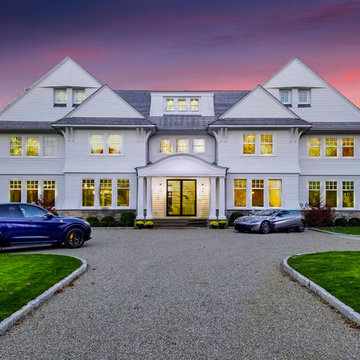
Foto på ett stort vintage vitt hus, med två våningar, sadeltak och tak i shingel
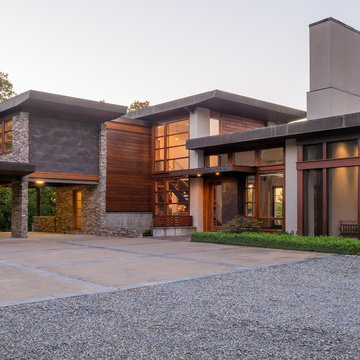
Exempel på ett modernt hus, med två våningar, blandad fasad och platt tak

Stunning zero barrier covered entry.
Snowberry Lane Photography
Idéer för att renovera ett mellanstort amerikanskt grönt hus, med allt i ett plan, fiberplattor i betong, sadeltak och tak i shingel
Idéer för att renovera ett mellanstort amerikanskt grönt hus, med allt i ett plan, fiberplattor i betong, sadeltak och tak i shingel
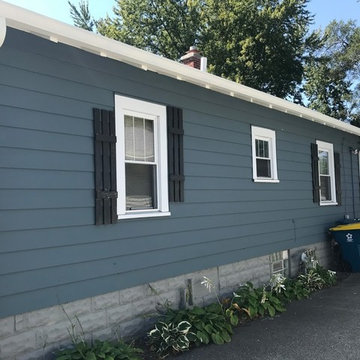
Inspiration för ett mellanstort amerikanskt blått hus, med allt i ett plan, sadeltak och tak i shingel

Foto på ett lantligt gult hus, med tak i mixade material och två våningar

Bild på ett stort maritimt vitt hus, med två våningar, fiberplattor i betong, valmat tak och tak i metall
72 787 foton på grått hus
8
