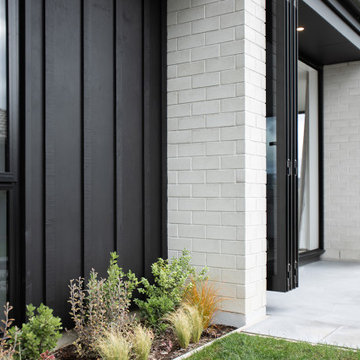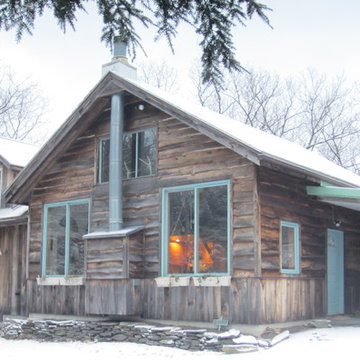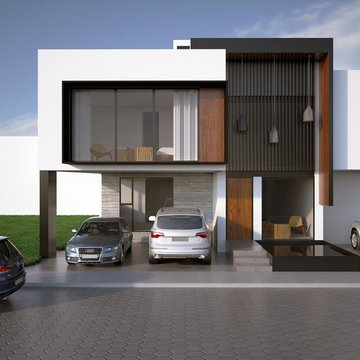469 foton på grått hus

This house is a simple elegant structure - more permanent camping than significant imposition. The external deck with inverted hip roof extends the interior living spaces.
Photo; Guy Allenby
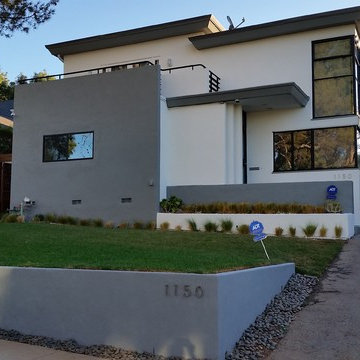
Power washed entire building to clean all surfaces of loose dirt, dust, grime and contaminants
Sanded to remove all loose paint
Removed loose window putty and glazed windows with new material
Trenched the entire perimeter to protect from water penetrating the building.
Sprayed chemical solution to kill mold, mildew and prevent musty odors.
Opened up stucco cracks, refilled and blended the texture to match existing stucco.
Caulked around windows and where the stucco meets the under-hang.
Covered project area with paper, plastic and canvas drops to catch paint drips,sprays and splatters
Applied primer to repaired areas which insured uniform appearance and adhesion to the finish top coat.
Sanded window sills and frames with multiple grits of sand paper to eliminate old paint and achieve a smooth paint ready surface.
Applied (2) finish coats on stucco,windows,doors,trim, gutters, railing and fascia
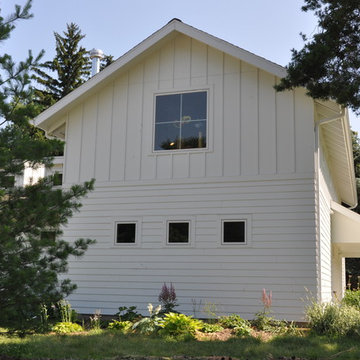
Architect: Michelle Penn, AIA Reminiscent of a farmhouse with simple lines and color, but yet a modern look influenced by the homeowner's Danish roots. This very compact home uses passive green building techniques. It is also wheelchair accessible and includes a elevator. Photo Credit: Dave Thiel
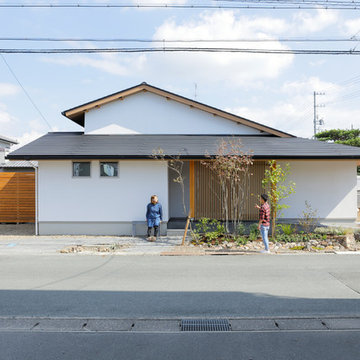
Bild på ett mellanstort orientaliskt vitt hus, med två våningar, stuckatur, sadeltak och tak i metall
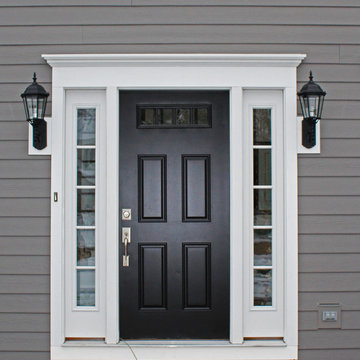
Bild på ett mellanstort vintage grått hus, med två våningar och fiberplattor i betong
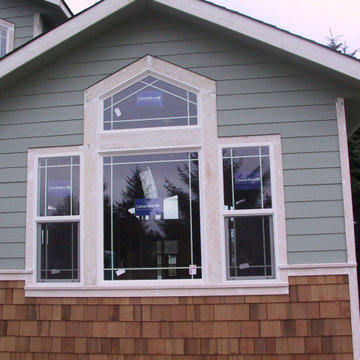
Exempel på ett litet modernt brunt hus, med allt i ett plan, sadeltak och tak i shingel
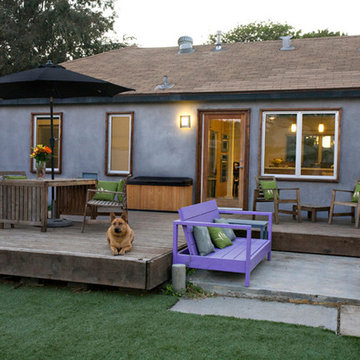
Designed by Stephanie Ericson, Inchoate Architecture
Photos by Corinne Cobabe
Inspiration för små moderna grå hus, med allt i ett plan och stuckatur
Inspiration för små moderna grå hus, med allt i ett plan och stuckatur
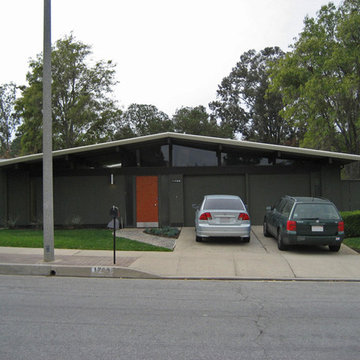
Idéer för att renovera ett mellanstort retro brunt trähus, med allt i ett plan
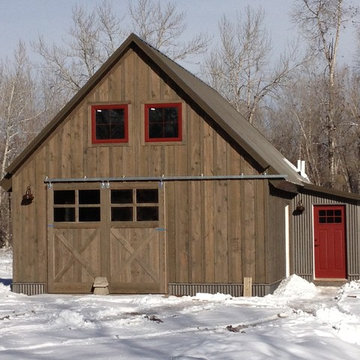
Photo by Penny Murray
*Renovated barn with Montana Ghostwood and corrugated steel siding
* Custom barn door for shop space and a bunkhouse.
Idéer för små rustika bruna hus, med två våningar och blandad fasad
Idéer för små rustika bruna hus, med två våningar och blandad fasad
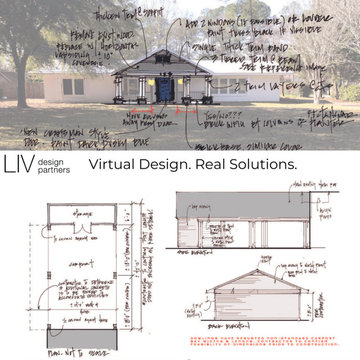
This is an example of the preliminary sketches we presented to the client to help communicate ideas about a new front porch and carport addition.
Foto på ett mellanstort amerikanskt vitt hus, med allt i ett plan, tegel, sadeltak och tak i metall
Foto på ett mellanstort amerikanskt vitt hus, med allt i ett plan, tegel, sadeltak och tak i metall
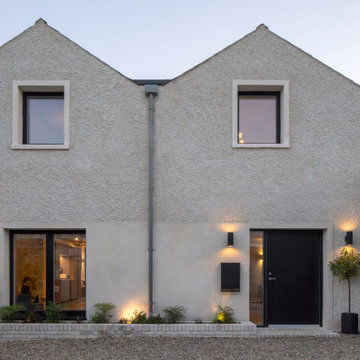
Idéer för ett mellanstort modernt vitt radhus, med två våningar, stuckatur, sadeltak och tak med takplattor
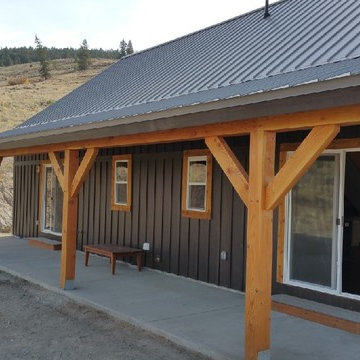
Inredning av ett rustikt mellanstort rött hus, med allt i ett plan, sadeltak och tak i metall
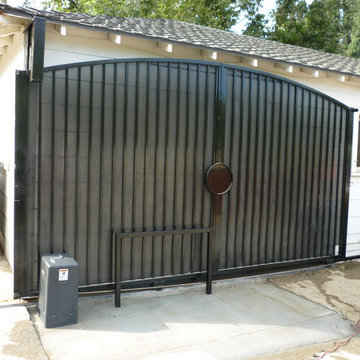
Inspiration för små moderna vita trähus, med allt i ett plan och valmat tak
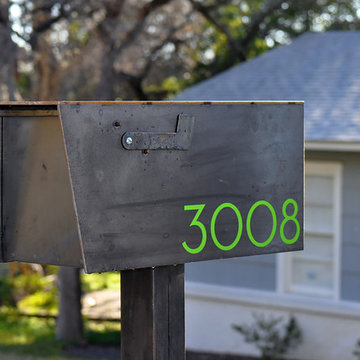
{delighted by this customer photo}
check out this gorgeous steel mailbox sporting green vinyl numbers in our palm springs typeface.
mark in austin texas, we like your style!
#yourMHN
photo by customer
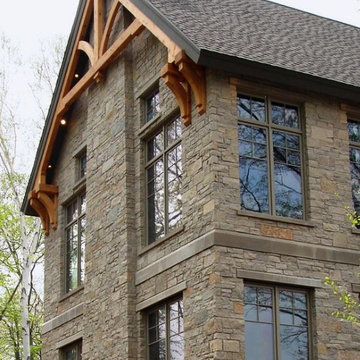
Buechel Stone, Fon Du Lac Stone veneer, Capital Stoneworks, Nick Maiorana, Stone Veneer, Building Stone, Fon du Lac, Buechel Stone, Halquist Stone
Inspiration för ett mellanstort amerikanskt hus
Inspiration för ett mellanstort amerikanskt hus
469 foton på grått hus
1


