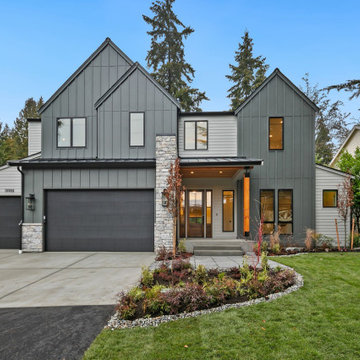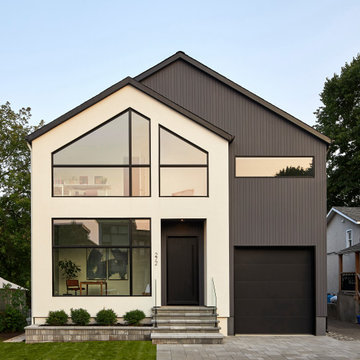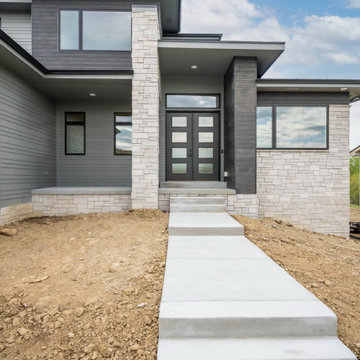2 338 foton på grått hus
Sortera efter:
Budget
Sortera efter:Populärt i dag
1 - 20 av 2 338 foton
Artikel 1 av 3

Designed around the sunset downtown views from the living room with open-concept living, the split-level layout provides gracious spaces for entertaining, and privacy for family members to pursue distinct pursuits.

The exterior draws from mid-century elements of , floor to ceiling windows, geometric and low roof forms and elements of materials to reflect the uses behind. concrete blocks turned on their edge create a veil of privacy from the street while maintaining visual connection to the native garden to the front. Timber is used between the concrete walls in combination with timber framed windows.

Designer Lyne Brunet
Inspiration för mellanstora lantliga grå hus, med två våningar och tak i shingel
Inspiration för mellanstora lantliga grå hus, med två våningar och tak i shingel

The challenge: take a run-of-the mill colonial-style house and turn it into a vibrant, Cape Cod beach home. The creative and resourceful crew at SV Design rose to the occasion and rethought the box. Given a coveted location and cherished ocean view on a challenging lot, SV’s architects looked for the best bang for the buck to expand where possible and open up the home inside and out. Windows were added to take advantage of views and outdoor spaces—also maximizing water-views were added in key locations.
The result: a home that causes the neighbors to stop the new owners and express their appreciation for making such a stunning improvement. A home to accommodate everyone and many years of enjoyment to come.

This new two story home was an infill home in an established, sought after neighborhood with a stunning river view.
Although not huge in stature, this home is huge on presence with a modern cottage look featuring three two story columns clad in natural longboard and stone, grey earthtone acrylic stucco, staggered roofline, and the typography of the lot allowed for exquisite natural landscaping.
Inside is equally impressive with features including:
- Radiant heat floors on main level, covered by engineered hardwoods and 2' x 4' travertini Lexus tile
- Grand entry with custom staircase
- Two story open concept living, dining and kitchen areas
- Large, fully appointed butler's pantry
- Glass encased wine feature wall
- Show stopping two story fireplace
- Custom lighting indoors and out for stunning evening illumination
- Large 2nd floor balcony with views of the river.
- R-value of this new build was increased to improve efficiencies by using acrylic stucco, upgraded over rigid insulation and using sprayfoam on the interior walls.

The site for this new house was specifically selected for its proximity to nature while remaining connected to the urban amenities of Arlington and DC. From the beginning, the homeowners were mindful of the environmental impact of this house, so the goal was to get the project LEED certified. Even though the owner’s programmatic needs ultimately grew the house to almost 8,000 square feet, the design team was able to obtain LEED Silver for the project.
The first floor houses the public spaces of the program: living, dining, kitchen, family room, power room, library, mudroom and screened porch. The second and third floors contain the master suite, four bedrooms, office, three bathrooms and laundry. The entire basement is dedicated to recreational spaces which include a billiard room, craft room, exercise room, media room and a wine cellar.
To minimize the mass of the house, the architects designed low bearing roofs to reduce the height from above, while bringing the ground plain up by specifying local Carder Rock stone for the foundation walls. The landscape around the house further anchored the house by installing retaining walls using the same stone as the foundation. The remaining areas on the property were heavily landscaped with climate appropriate vegetation, retaining walls, and minimal turf.
Other LEED elements include LED lighting, geothermal heating system, heat-pump water heater, FSA certified woods, low VOC paints and high R-value insulation and windows.
Hoachlander Davis Photography

Idéer för 60 tals grå hus, med allt i ett plan, fiberplattor i betong, valmat tak och tak i shingel

FineCraft Contractors, Inc.
Harrison Design
Inredning av ett modernt litet grått hus, med två våningar, stuckatur, sadeltak och tak i metall
Inredning av ett modernt litet grått hus, med två våningar, stuckatur, sadeltak och tak i metall

The Kelso's Exterior showcases a stunning modern farmhouse design with various attractive features. The exterior boasts a 3-car garage and black window trim that adds a touch of sophistication. The black windows perfectly complement the overall aesthetic. Exposed wood beams highlight the architectural charm of the home, while the gray exterior and gray garage door create a sleek and contemporary look. The addition of gray stone accents further enhances the visual appeal. The property is surrounded by a lush lawn, providing a welcoming and well-maintained outdoor space. The peaked roof adds character to the design and contributes to the farmhouse style. A stained front door adds warmth and richness to the entrance. The use of stacked stone adds texture and depth to the exterior. The presence of wooded surroundings adds a natural and serene touch to the Kelso's Exterior, creating a harmonious blend of modern and rustic elements.

Classic lake home architecture that's open and inviting. Beautiful views up the driveway with all the rooms getting lake views on the southern side (lake).

Front view
Inspiration för mellanstora klassiska grå hus, med två våningar, blandad fasad, sadeltak och tak i shingel
Inspiration för mellanstora klassiska grå hus, med två våningar, blandad fasad, sadeltak och tak i shingel

Cottage stone thin veneer, new LP siding and trim, new Marvin windows with new divided lite patterns, new stained oak front door and light fixtures
Klassisk inredning av ett mellanstort grått hus i flera nivåer, med valmat tak och tak i shingel
Klassisk inredning av ett mellanstort grått hus i flera nivåer, med valmat tak och tak i shingel

Inspiration för minimalistiska grå hus, med två våningar, stuckatur, sadeltak och tak i shingel

A classic San Diego Backyard Staple! Our clients were looking to match their existing homes "Craftsman" aesthetic while utilizing their construction budget as efficiently as possible. At 956 s.f. (2 Bed: 2 Bath w/ Open Concept Kitchen/Dining) our clients were able to see their project through for under $168,000! After a comprehensive Design, Permitting & Construction process the Nicholas Family is now renting their ADU for $2,500.00 per month.

Front exterior at dusk
Idéer för att renovera ett mellanstort vintage grått hus, med tre eller fler plan, fiberplattor i betong, sadeltak och tak i shingel
Idéer för att renovera ett mellanstort vintage grått hus, med tre eller fler plan, fiberplattor i betong, sadeltak och tak i shingel

At Studio Shed, we provide end-to-end design, manufacturing, and installation of accessory dwelling units and interiors with our Summit Series model. Our turnkey interior packages allow you to skip the lengthy back-and-forth of a traditional design process without compromising your unique vision!
Featured Studio Shed:
• 20x30 Summit Series
• Volcano Gray Lap Siding
• Timber Bark Doors
• Panda Gray Soffits
• Dark Bronze Aluminum
• Lifestyle Interior Package
2 338 foton på grått hus
1



