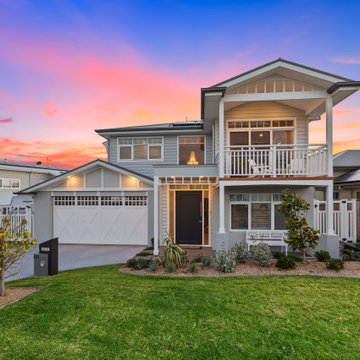1 741 foton på grått hus
Sortera efter:
Budget
Sortera efter:Populärt i dag
1 - 20 av 1 741 foton
Artikel 1 av 3

Inspiration för ett stort funkis grått hus, med två våningar, sadeltak och tak med takplattor

Bild på ett mellanstort funkis grått flerfamiljshus, med två våningar, fiberplattor i betong och tak i shingel

Foto på ett stort funkis grått hus i flera nivåer, med blandad fasad, sadeltak och tak i metall
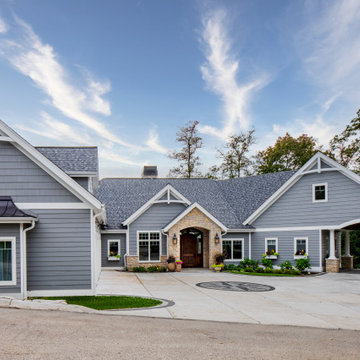
A sprawling exposed ranch nestled in the bluffs of Port Washington with views of the lake. We used LP Diamond coat siding in the color coastal breeze with crisp white trim and garage doors. The most unique details of this home are the cupola over the covered porch and the natural gas lanterns that greet you at the front door. Inside you will find unique design elements in every space from natural hickory wood flooring, cabinetry details, and show stopping light fixtures.

Designed around the sunset downtown views from the living room with open-concept living, the split-level layout provides gracious spaces for entertaining, and privacy for family members to pursue distinct pursuits.
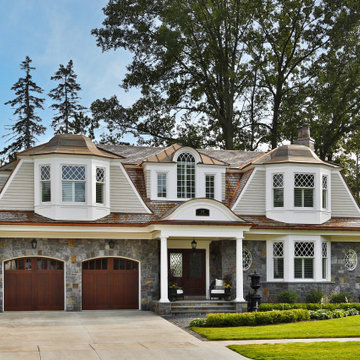
New Build Home. Natural Stone Exterior with a two car garage and a private outdoor entertaining space.
Foto på ett stort vintage grått hus, med två våningar och tak i metall
Foto på ett stort vintage grått hus, med två våningar och tak i metall

This is the renovated design which highlights the vaulted ceiling that projects through to the exterior.
Inspiration för ett litet 60 tals grått hus, med allt i ett plan, fiberplattor i betong, valmat tak och tak i shingel
Inspiration för ett litet 60 tals grått hus, med allt i ett plan, fiberplattor i betong, valmat tak och tak i shingel

Kurtis Miller - KM Pics
Amerikansk inredning av ett mellanstort grått hus, med två våningar, blandad fasad, sadeltak och tak i shingel
Amerikansk inredning av ett mellanstort grått hus, med två våningar, blandad fasad, sadeltak och tak i shingel

Modern Farmhouse colored with metal roof and gray clapboard siding.
Exempel på ett stort lantligt grått hus, med tre eller fler plan, fiberplattor i betong, sadeltak och tak i metall
Exempel på ett stort lantligt grått hus, med tre eller fler plan, fiberplattor i betong, sadeltak och tak i metall

Idéer för att renovera ett 50 tals grått hus, med allt i ett plan, fiberplattor i betong, valmat tak och tak i shingel

Inredning av ett amerikanskt mellanstort grått hus, med två våningar, vinylfasad, sadeltak och tak i mixade material

This project was a semi-custom build where the client was able to make selections beyond the framing stage. The Morganshire 3-bedroom house plan has it all: convenient owner’s amenities on the main floor, a charming exterior and room for everyone to relax in comfort with a lower-level living space plus 2 guest bedrooms. A traditional plan, the Morganshire has a bright, open concept living room, dining space and kitchen. The L-shaped kitchen has a center island and lots of storage space including a walk-in pantry. The main level features a spacious master bedroom with a sizeable walk-in closet and ensuite. The laundry room is adjacent to the master suite. A half bath and office complete the convenience factors of the main floor. The lower level has two bedrooms, a full bathroom, more storage and a second living room or rec area. Both levels feature access to outdoor living spaces with an upper-level deck and a lower-level deck and/or patio.

Modern Craftsman Home - Breathe taking views of the Columbia River - Gorgeous floor plan - Japanese Burnt cedar siding
Idéer för ett stort amerikanskt grått hus, med två våningar, blandad fasad, valmat tak och tak i shingel
Idéer för ett stort amerikanskt grått hus, med två våningar, blandad fasad, valmat tak och tak i shingel

Inspiration för ett vintage grått hus, med tre eller fler plan, blandad fasad, sadeltak och tak i shingel
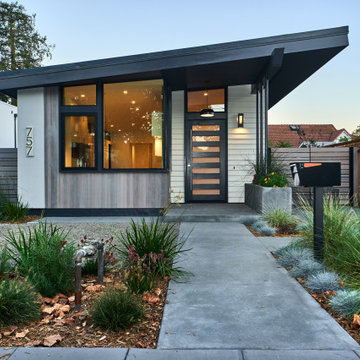
Inredning av ett modernt grått hus, med allt i ett plan och pulpettak
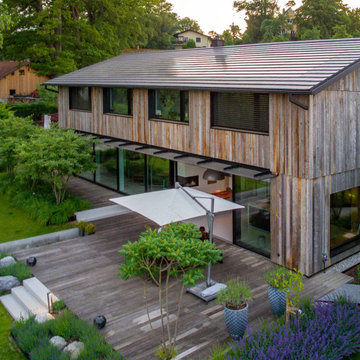
Inspiration för ett stort funkis grått hus, med två våningar, sadeltak och tak med takplattor
1 741 foton på grått hus
1
