142 foton på grått kök, med stänkskydd i skiffer
Sortera efter:
Budget
Sortera efter:Populärt i dag
1 - 20 av 142 foton
Artikel 1 av 3

Photography: Christian J Anderson.
Contractor & Finish Carpenter: Poli Dmitruks of PDP Perfection LLC.
Foto på ett mellanstort rustikt parallellkök, med en rustik diskho, skåp i mellenmörkt trä, granitbänkskiva, grått stänkskydd, stänkskydd i skiffer, rostfria vitvaror, klinkergolv i porslin, en köksö, grått golv och luckor med infälld panel
Foto på ett mellanstort rustikt parallellkök, med en rustik diskho, skåp i mellenmörkt trä, granitbänkskiva, grått stänkskydd, stänkskydd i skiffer, rostfria vitvaror, klinkergolv i porslin, en köksö, grått golv och luckor med infälld panel

Warm wood tones and cool colors are the perfect foil to the owner's collection of blue and white ceramics. Photo by shoot2sell.
Foto på ett vintage kök, med en undermonterad diskho, luckor med upphöjd panel, rostfria vitvaror, stänkskydd i skiffer och skåp i mellenmörkt trä
Foto på ett vintage kök, med en undermonterad diskho, luckor med upphöjd panel, rostfria vitvaror, stänkskydd i skiffer och skåp i mellenmörkt trä

Randall Perry Photography
Landscaping:
Mandy Springs Nursery
In ground pool:
The Pool Guys
Idéer för att renovera ett rustikt kök och matrum, med luckor med upphöjd panel, skåp i mörkt trä, svart stänkskydd, rostfria vitvaror, mörkt trägolv, en köksö och stänkskydd i skiffer
Idéer för att renovera ett rustikt kök och matrum, med luckor med upphöjd panel, skåp i mörkt trä, svart stänkskydd, rostfria vitvaror, mörkt trägolv, en köksö och stänkskydd i skiffer

Our clients wanted to update their kitchen and create more storage space. They also needed a desk area in the kitchen and a display area for family keepsakes. With small children, they were not using the breakfast bar on the island, so we chose when redesigning the island to add storage instead of having the countertop overhang for seating. We extended the height of the cabinetry also. A desk area with 2 file drawers and mail sorting cubbies was created so the homeowners could have a place to organize their bills, charge their electronics, and pay bills. We also installed 2 plugs into the narrow bookcase to the right of the desk area with USB plugs for charging phones and tablets.
Our clients chose a cherry craftsman cabinet style with simple cups and knobs in brushed stainless steel. For the countertops, Silestone Copper Mist was chosen. It is a gorgeous slate blue hue with copper flecks. To compliment this choice, I custom designed this slate backsplash using multiple colors of slate. This unique, natural stone, geometric backsplash complemented the countertops and the cabinetry style perfectly.
We installed a pot filler over the cooktop and a pull-out spice cabinet to the right of the cooktop. To utilize counterspace, the microwave was installed into a wall cabinet to the right of the cooktop. We moved the sink and dishwasher into the island and placed a pull-out garbage and recycling drawer to the left of the sink. An appliance lift was also installed for a Kitchenaid mixer to be stored easily without ever having to lift it.
To improve the lighting in the kitchen and great room which has a vaulted pine tongue and groove ceiling, we designed and installed hollow beams to run the electricity through from the kitchen to the fireplace. For the island we installed 3 pendants and 4 down lights to provide ample lighting at the island. All lighting was put onto dimmer switches. We installed new down lighting along the cooktop wall. For the great room, we installed track lighting and attached it to the sides of the beams and used directional lights to provide lighting for the great room and to light up the fireplace.
The beautiful home in the woods, now has an updated, modern kitchen and fantastic lighting which our clients love.
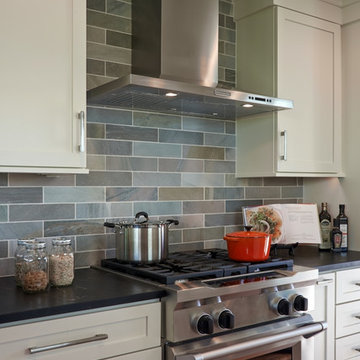
NW Architectural Photography
Idéer för att renovera ett mellanstort retro kök, med skåp i shakerstil, vita skåp, bänkskiva i täljsten, grönt stänkskydd, rostfria vitvaror, stänkskydd i skiffer, en köksö och brunt golv
Idéer för att renovera ett mellanstort retro kök, med skåp i shakerstil, vita skåp, bänkskiva i täljsten, grönt stänkskydd, rostfria vitvaror, stänkskydd i skiffer, en köksö och brunt golv

Two islands work well in this rustic kitchen designed with knotty alder cabinets by Studio 76 Home. This kitchen functions well with stained hardwood flooring and granite surfaces; and the slate backsplash adds texture to the space. A Subzero refrigerator and Wolf double ovens and 48-inch rangetop are the workhorses of this kitchen.
Photo by Carolyn McGinty

ADU (converted garage)
Klassisk inredning av ett litet grå grått kök, med en nedsänkt diskho, luckor med infälld panel, skåp i mellenmörkt trä, bänkskiva i kalksten, grått stänkskydd, stänkskydd i skiffer, rostfria vitvaror, mellanmörkt trägolv och brunt golv
Klassisk inredning av ett litet grå grått kök, med en nedsänkt diskho, luckor med infälld panel, skåp i mellenmörkt trä, bänkskiva i kalksten, grått stänkskydd, stänkskydd i skiffer, rostfria vitvaror, mellanmörkt trägolv och brunt golv

Built in 1997, and featuring a lot of warmth and slate stone throughout - the design scope for this renovation was to bring in a more transitional style that would help calm down some of the existing elements, modernize and ultimately capture the serenity of living at the lake.

Photo credit: WA design
Foto på ett stort funkis kök, med rostfria vitvaror, släta luckor, skåp i mellenmörkt trä, brunt stänkskydd, en undermonterad diskho, bänkskiva i täljsten, stänkskydd i skiffer, betonggolv och en köksö
Foto på ett stort funkis kök, med rostfria vitvaror, släta luckor, skåp i mellenmörkt trä, brunt stänkskydd, en undermonterad diskho, bänkskiva i täljsten, stänkskydd i skiffer, betonggolv och en köksö
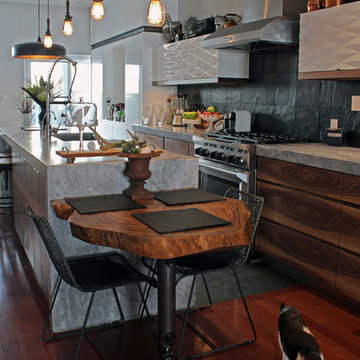
A solid teak side table is held up by an antique hydraulic cylinder. The homeowner wanted to use her unique finds in her eclectic style kitchen design.

Kitchen Remodel / Black and White Kitchen Floor / Stainless Steel Accent Chairs / Gray Granite Counter Top / Stainless Steel Faucets and Fixtures / Stainless Steel Microwave, Oven, Stove Top, Range Hood, Refrigerator and Wine Cooler / Black Kitchen Island / Black Kitchen Cabinets
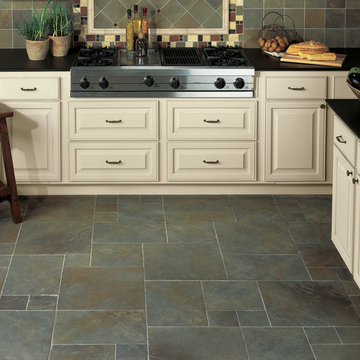
Exempel på ett stort modernt kök, med luckor med upphöjd panel, vita skåp, bänkskiva i kvarts, flerfärgad stänkskydd, stänkskydd i skiffer, rostfria vitvaror, skiffergolv, en köksö och grått golv
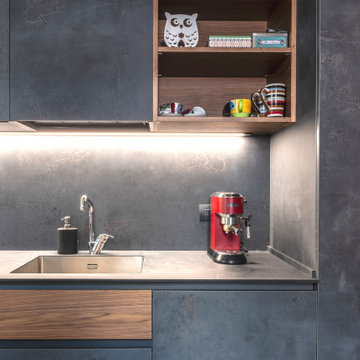
Idéer för stora industriella kök, med en integrerad diskho, släta luckor, grå skåp, laminatbänkskiva, grått stänkskydd, stänkskydd i skiffer, svarta vitvaror, mellanmörkt trägolv, en halv köksö och beiget golv
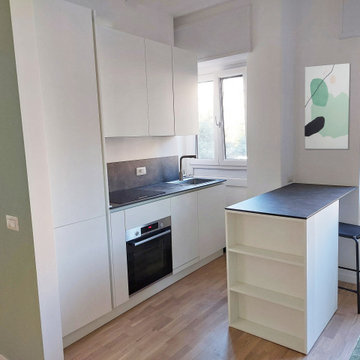
Exempel på ett litet nordiskt svart svart kök, med en nedsänkt diskho, släta luckor, vita skåp, laminatbänkskiva, svart stänkskydd, stänkskydd i skiffer, rostfria vitvaror, ljust trägolv, en halv köksö och beiget golv
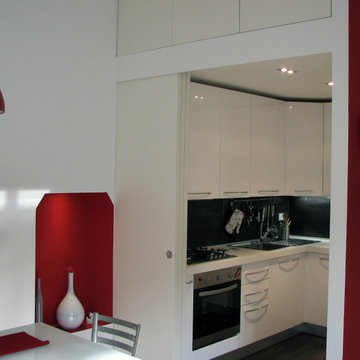
tre semplici ante sono in grado di isolare completamente l'angolo della cucina dal resto dell'ambiente. Il locale è stato controsoffittato in parte, in modo da sfruttare lo spazio sovrastante come ripostiglio. il colore rosso si ritrova in numerosi elementi: la nicchia ricavata a muro che era un vecchio camino, la cupola del lampadario...
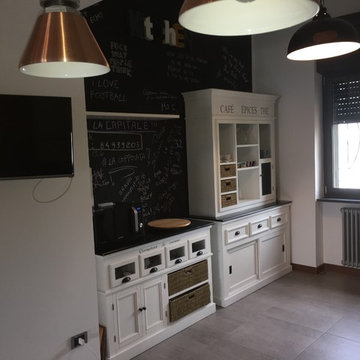
La cucina shabby chic è il naturale completamento dell'appartamento. La parete in effetto lavagna garantisce la personalizzazione e il continuo mutamento dell'ambiente stesso e delle ricette!
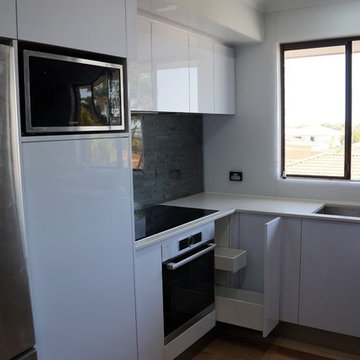
Foto på ett mellanstort funkis vit kök, med en nedsänkt diskho, släta luckor, vita skåp, bänkskiva i kvarts, svart stänkskydd, stänkskydd i skiffer, rostfria vitvaror, ljust trägolv, en köksö och brunt golv
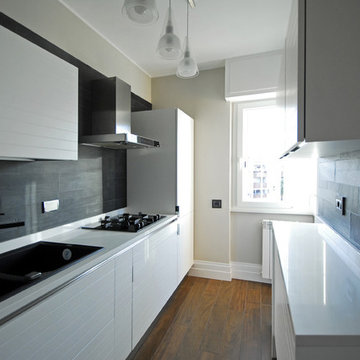
Photo: Laura Pennacchia
Idéer för att renovera ett avskilt, mellanstort funkis vit linjärt vitt kök, med en nedsänkt diskho, vita skåp, bänkskiva i koppar, svart stänkskydd, stänkskydd i skiffer, svarta vitvaror, klinkergolv i porslin och brunt golv
Idéer för att renovera ett avskilt, mellanstort funkis vit linjärt vitt kök, med en nedsänkt diskho, vita skåp, bänkskiva i koppar, svart stänkskydd, stänkskydd i skiffer, svarta vitvaror, klinkergolv i porslin och brunt golv
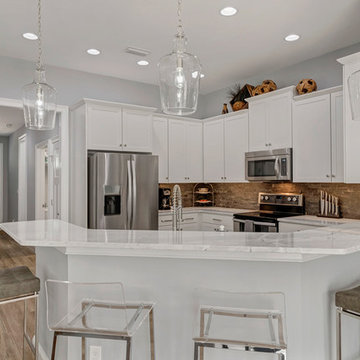
Idéer för mellanstora maritima vitt kök, med en rustik diskho, skåp i shakerstil, vita skåp, bänkskiva i kvartsit, stänkskydd i skiffer, rostfria vitvaror, ljust trägolv, en köksö, brunt golv och grått stänkskydd
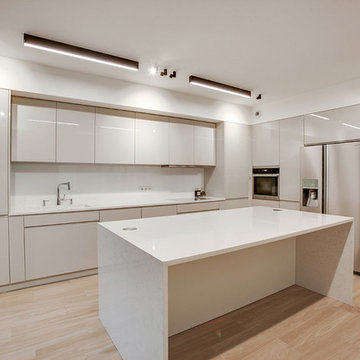
Meero
Inspiration för stora moderna vitt l-kök, med en integrerad diskho, luckor med profilerade fronter, bänkskiva i kvartsit, stänkskydd i skiffer, ljust trägolv och en köksö
Inspiration för stora moderna vitt l-kök, med en integrerad diskho, luckor med profilerade fronter, bänkskiva i kvartsit, stänkskydd i skiffer, ljust trägolv och en köksö
142 foton på grått kök, med stänkskydd i skiffer
1