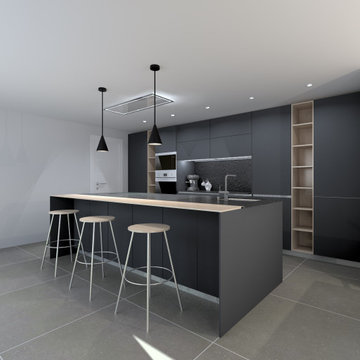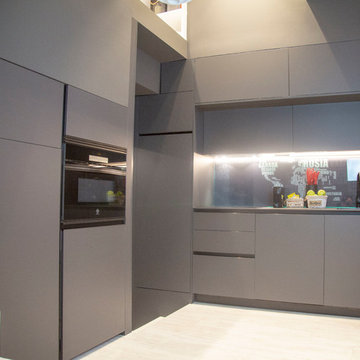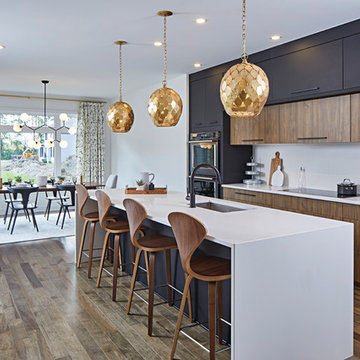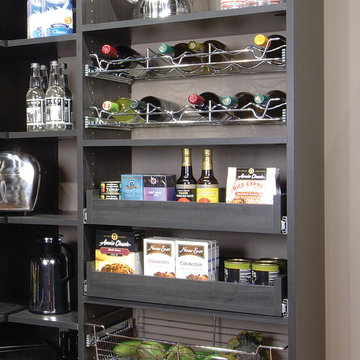2 373 foton på grått kök, med svarta skåp
Sortera efter:
Budget
Sortera efter:Populärt i dag
1 - 20 av 2 373 foton
Artikel 1 av 3

Photo by Maxine Schnitzer Photography
www.maxineschnitzer.com
Builder: Stanley Martin Homes
www.stanleymartin.com
Designer: PFour
www.pfour.com

Idéer för ett stort modernt brun kök, med en enkel diskho, släta luckor, svarta skåp, träbänkskiva, grått stänkskydd, integrerade vitvaror, klinkergolv i porslin, en köksö och grått golv

Love how this kitchen renovation creates an open feel for our clients to their dining room and office and a better transition to back yard!
Inspiration för klassiska vitt kök med öppen planlösning, med en undermonterad diskho, skåp i shakerstil, grått stänkskydd, stänkskydd i marmor, mörkt trägolv, en köksö, brunt golv, rostfria vitvaror och svarta skåp
Inspiration för klassiska vitt kök med öppen planlösning, med en undermonterad diskho, skåp i shakerstil, grått stänkskydd, stänkskydd i marmor, mörkt trägolv, en köksö, brunt golv, rostfria vitvaror och svarta skåp

Inredning av ett modernt avskilt grå grått l-kök, med släta luckor, svarta skåp, träbänkskiva, svart stänkskydd, svarta vitvaror, mellanmörkt trägolv, brunt golv och en integrerad diskho

With tall ceilings, an impressive stone fireplace, and original wooden beams, this home in Glen Ellyn, a suburb of Chicago, had plenty of character and a style that felt coastal. Six months into the purchase of their home, this family of six contacted Alessia Loffredo and Sarah Coscarelli of ReDesign Home to complete their home’s renovation by tackling the kitchen.
“Surprisingly, the kitchen was the one room in the home that lacked interest due to a challenging layout between kitchen, butler pantry, and pantry,” the designer shared, “the cabinetry was not proportionate to the space’s large footprint and height. None of the house’s architectural features were introduced into kitchen aside from the wooden beams crossing the room throughout the main floor including the family room.” She moved the pantry door closer to the prepping and cooking area while converting the former butler pantry a bar. Alessia designed an oversized hood around the stove to counterbalance the impressive stone fireplace located at the opposite side of the living space.
She then wanted to include functionality, using Trim Tech‘s cabinets, featuring a pair with retractable doors, for easy access, flanking both sides of the range. The client had asked for an island that would be larger than the original in their space – Alessia made the smart decision that if it was to increase in size it shouldn’t increase in visual weight and designed it with legs, raised above the floor. Made out of steel, by Wayward Machine Co., along with a marble-replicating porcelain countertop, it was designed with durability in mind to withstand anything that her client’s four children would throw at it. Finally, she added finishing touches to the space in the form of brass hardware from Katonah Chicago, with similar toned wall lighting and faucet.

Inspiration för ett stort funkis grå grått kök, med en dubbel diskho, svarta skåp, marmorbänkskiva, grått stänkskydd, stänkskydd i marmor, svarta vitvaror, betonggolv, en köksö och grått golv

Darren Sinnett
Exempel på ett stort modernt kök, med en undermonterad diskho, skåp i shakerstil, svarta skåp, vitt stänkskydd, en köksö, bänkskiva i kvarts, stänkskydd i sten, integrerade vitvaror, ljust trägolv och beiget golv
Exempel på ett stort modernt kök, med en undermonterad diskho, skåp i shakerstil, svarta skåp, vitt stänkskydd, en köksö, bänkskiva i kvarts, stänkskydd i sten, integrerade vitvaror, ljust trägolv och beiget golv

Photography by Nick Smith
Foto på ett funkis skafferi, med släta luckor, svarta skåp och klinkergolv i porslin
Foto på ett funkis skafferi, med släta luckor, svarta skåp och klinkergolv i porslin

Idéer för att renovera ett mellanstort funkis grå grått kök, med en nedsänkt diskho, släta luckor, svarta skåp, marmorbänkskiva, rostfria vitvaror, klinkergolv i keramik och en köksö

Idéer för att renovera ett lantligt vit vitt kök, med en rustik diskho, släta luckor, svarta skåp, vitt stänkskydd, stänkskydd i tunnelbanekakel, rostfria vitvaror, mellanmörkt trägolv, en köksö och brunt golv

Modern farmhouse designs by Jessica Koltun in Dallas, TX. Light oak floors, navy cabinets, blue cabinets, chrome fixtures, gold mirrors, subway tile, zellige square tile, black vertical fireplace tile, black wall sconces, gold chandeliers, gold hardware, navy blue wall tile, marble hex tile, marble geometric tile, modern style, contemporary, modern tile, interior design, real estate, for sale, luxury listing, dark shaker doors, blue shaker cabinets, white subway shower

Exempel på ett mellanstort industriellt brun brunt kök, med en nedsänkt diskho, luckor med infälld panel, svarta skåp, träbänkskiva, brunt stänkskydd, stänkskydd i tegel, svarta vitvaror, mellanmörkt trägolv, en köksö och grått golv

Cocina de estilo moderno sin tirador, acabado negro seda antihuellas, encimera de porcelánico Dekton de 2cm, equipación de electrodomésticos Neff y campana de techo Gutmann.

Una cocina pequeña, pero cargada de detalles. Tenemos el vídeo del proyecto en nuestro canal de Youtube:
https://www.youtube.com/watch?v=S709qcHZH0c

Aspen Residence by Miller-Roodell Architects
Idéer för ett rustikt svart kök, med en undermonterad diskho, släta luckor, svarta skåp, svart stänkskydd, mellanmörkt trägolv, en köksö och brunt golv
Idéer för ett rustikt svart kök, med en undermonterad diskho, släta luckor, svarta skåp, svart stänkskydd, mellanmörkt trägolv, en köksö och brunt golv

Built in collaboration with Richcraft Homes, this new industrial modern kitchen was a winner at the 2017 GOHBA Housing Design Awards. Symmetry was the key to success in this confident design.
Elegant and sleek, the suede black contrasts with the horizontal grain of modern and soothing light walnut. The two tall blocks on either end of the counter anchor the horizontal full depth uppers, showing off the revealed lower section in walnut.
The white granite counters are radiant on the generous island. All in all, this kitchen has a sizable amount of work space and storage. Potvin’s leading edge materials, bold design and ingenuity lead to a tremendous, award-winning kitchen.

This classically styled in-framed kitchen has drawn upon art deco and contemporary influences to create an evolutionary design that delivers microscopic detail at every turn. The kitchen uses exotic finishes both inside and out with the cabinetry posts being specially designed to feature mirrored collars and the inside of the larder unit being custom lined with a specially commissioned crushed glass.
The kitchen island is completely bespoke, a unique installation that has been designed to maximise the functional potential of the space whilst delivering a powerful visual aesthetic. The island was positioned diagonally across the room which created enough space to deliver a design that was not restricted by the architecture and which surpassed expectations. This also maximised the functional potential of the space and aided movement throughout the room.
The soft geometry and fluid nature of the island design originates from the cylindrical drum unit which is set in the foreground as you enter the room. This dark ebony unit is positioned at the main entry point into the kitchen and can be seen from the front entrance hallway. This dark cylinder unit contrasts deeply against the floor and the surrounding cabinetry and is designed to be a very powerful visual hook drawing the onlooker into the space.
The drama of the island is enhanced further through the complex array of bespoke cabinetry that effortlessly flows back into the room drawing the onlooker deeper into the space.
Each individual island section was uniquely designed to reflect the opulence required for this exclusive residence. The subtle mixture of door profiles and finishes allowed the island to straddle the boundaries between traditional and contemporary design whilst the acute arrangement of angles and curves melt together to create a luxurious mix of materials, layers and finishes. All of which aid the functionality of the kitchen providing the user with multiple preparation zones and an area for casual seating.
In order to enhance the impact further we carefully considered the lighting within the kitchen including the design and installation of a bespoke bulkhead ceiling complete with plaster cornice and colour changing LED lighting.
Photos by: Derek Robinson

Idéer för att renovera ett mellanstort vintage vit vitt kök, med en undermonterad diskho, luckor med infälld panel, svarta skåp, bänkskiva i kvartsit, vitt stänkskydd, stänkskydd i tunnelbanekakel, rostfria vitvaror, klinkergolv i keramik, en halv köksö och svart golv

Custom Pantry with pull out wine storage and pull out shelving
Custom Closets Sarasota County Manatee County Custom Storage Sarasota County Manatee County

Inredning av ett modernt mellanstort kök med öppen planlösning, med en undermonterad diskho, skåp i shakerstil, svarta skåp, bänkskiva i koppar, vitt stänkskydd, stänkskydd i tunnelbanekakel, rostfria vitvaror och klinkergolv i porslin
2 373 foton på grått kök, med svarta skåp
1