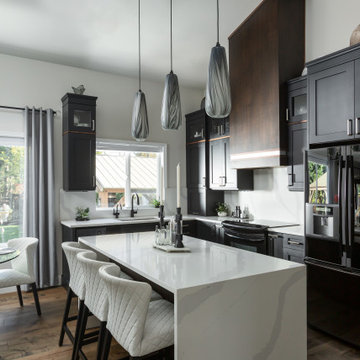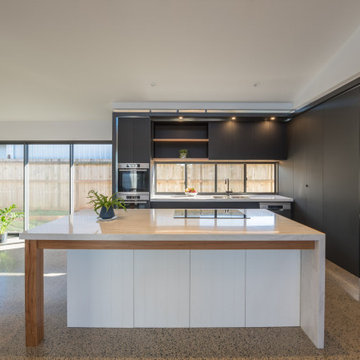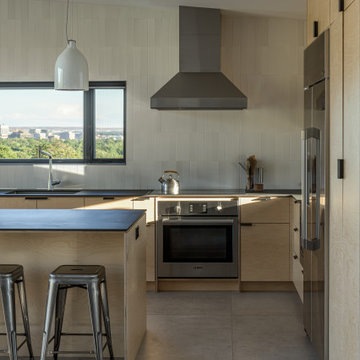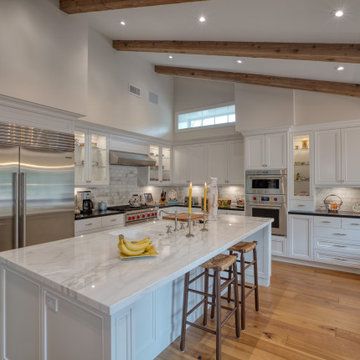1 307 foton på grått kök
Sortera efter:
Budget
Sortera efter:Populärt i dag
1 - 20 av 1 307 foton
Artikel 1 av 3

This is a great house. Perched high on a private, heavily wooded site, it has a rustic contemporary aesthetic. Vaulted ceilings, sky lights, large windows and natural materials punctuate the main spaces. The existing large format mosaic slate floor grabs your attention upon entering the home extending throughout the foyer, kitchen, and family room.
Specific requirements included a larger island with workspace for each of the homeowners featuring a homemade pasta station which requires small appliances on lift-up mechanisms as well as a custom-designed pasta drying rack. Both chefs wanted their own prep sink on the island complete with a garbage “shoot” which we concealed below sliding cutting boards. A second and overwhelming requirement was storage for a large collection of dishes, serving platters, specialty utensils, cooking equipment and such. To meet those needs we took the opportunity to get creative with storage: sliding doors were designed for a coffee station adjacent to the main sink; hid the steam oven, microwave and toaster oven within a stainless steel niche hidden behind pantry doors; added a narrow base cabinet adjacent to the range for their large spice collection; concealed a small broom closet behind the refrigerator; and filled the only available wall with full-height storage complete with a small niche for charging phones and organizing mail. We added 48” high base cabinets behind the main sink to function as a bar/buffet counter as well as overflow for kitchen items.
The client’s existing vintage commercial grade Wolf stove and hood commands attention with a tall backdrop of exposed brick from the fireplace in the adjacent living room. We loved the rustic appeal of the brick along with the existing wood beams, and complimented those elements with wired brushed white oak cabinets. The grayish stain ties in the floor color while the slab door style brings a modern element to the space. We lightened the color scheme with a mix of white marble and quartz countertops. The waterfall countertop adjacent to the dining table shows off the amazing veining of the marble while adding contrast to the floor. Special materials are used throughout, featured on the textured leather-wrapped pantry doors, patina zinc bar countertop, and hand-stitched leather cabinet hardware. We took advantage of the tall ceilings by adding two walnut linear pendants over the island that create a sculptural effect and coordinated them with the new dining pendant and three wall sconces on the beam over the main sink.

Custom kitchen design with a modern style. Light grey wood finish perfectly match with the cream tile. Floor to ceiling cabinets gives the impression of a higher ceiling. Interior wood cabinets.

Bespoke hand built kitchen with built in kitchen cabinet and free standing island with modern patterned floor tiles and blue linoleum on birch plywood

Exempel på ett amerikanskt flerfärgad flerfärgat kök, med en nedsänkt diskho, skåp i shakerstil, vita skåp, laminatbänkskiva, flerfärgad stänkskydd, stänkskydd i marmor, rostfria vitvaror, vinylgolv, en köksö och grått golv

Kitchen Dining Island
Inspiration för mellanstora lantliga beige kök, med en nedsänkt diskho, skåp i shakerstil, vita skåp, bänkskiva i kalksten, beige stänkskydd, stänkskydd i keramik, integrerade vitvaror, laminatgolv, en köksö och grått golv
Inspiration för mellanstora lantliga beige kök, med en nedsänkt diskho, skåp i shakerstil, vita skåp, bänkskiva i kalksten, beige stänkskydd, stänkskydd i keramik, integrerade vitvaror, laminatgolv, en köksö och grått golv

The original space was a long, narrow room, with a tv and sofa on one end, and a dining table on the other. Both zones felt completely disjointed and at loggerheads with one another. Attached to the space, through glazed double doors, was a small kitchen area, illuminated in borrowed light from the conservatory and an uninspiring roof light in a connecting space.
But our designers knew exactly what to do with this home that had so much untapped potential. Starting by moving the kitchen into the generously sized orangery space, with informal seating around a breakfast bar. Creating a bright, welcoming, and social environment to prepare family meals and relax together in close proximity. In the warmer months the French doors, positioned within this kitchen zone, open out to a comfortable outdoor living space where the family can enjoy a chilled glass of wine and a BBQ on a cool summers evening.

We did a major remodel on this home providing a larger kitchen, updating the lighting layout, and making this kitchen more functional by adding this big beautiful island that we custom made. Then we fabricated and installed Spectrum tranquility quartz for the countertops, then we installed a Bedrosians glass mosaic for the backsplash. We also installed this Lvp flooring from surfaceart throughout the entire home. This flooring is wonderful because it has a nice texture.

Foto på ett maritimt svart kök, med en undermonterad diskho, skåp i shakerstil, vita skåp, vitt stänkskydd, mellanmörkt trägolv, en köksö, brunt golv, bänkskiva i kvartsit, stänkskydd i marmor och integrerade vitvaror

Neutral but BOLD
This bungalow renovation really shows off the beautiful vaulted ceiling details.
Whilst the kitchen is very neutral, the client has brought it to life with pops of Bold colour around the whole room.
The kitchen is a German Handle-less kitchen. Cashmere Gloss fronts with Trilium Dekton worktops. The design features a tall bank of Siemens StudioLine appliances and a 2in1 induction downdraft extractor on the island.

Design by: H2D Architecture + Design
www.h2darchitects.com
Built by: Carlisle Classic Homes
Photos: Christopher Nelson Photography
Foto på ett stort 60 tals vit kök och matrum, med en rustik diskho, släta luckor, vita skåp, bänkskiva i kvarts, blått stänkskydd, stänkskydd i keramik, rostfria vitvaror, mellanmörkt trägolv och en köksö
Foto på ett stort 60 tals vit kök och matrum, med en rustik diskho, släta luckor, vita skåp, bänkskiva i kvarts, blått stänkskydd, stänkskydd i keramik, rostfria vitvaror, mellanmörkt trägolv och en köksö

Inspiration för mellanstora moderna grått kök och matrum, med en undermonterad diskho, släta luckor, gröna skåp, stänkskydd i keramik, rostfria vitvaror, klinkergolv i porslin och grått golv

The kitchen got new life with updated custom cabinets and storage accessories that make it more efficient, and a bit more sophisticated. The tall ceilings, open concept, and big windows give the feel of bridging the outdoors to the interior spaces. The warm wood floors and custom hood help soften the black and white palette. While the natural walnut detail tie in the natural walnut railing in the staircase. The blown glass Jamie Young Bridgette pendants play well with the quartz. Silestone quartz in Classic Calacatta with it's light veining complement without overpowering the space. The full height backsplash keep in step with a timeless look. Custom cabinets in Sherwin Williams Tricorn Black, walls Sherwin Williams Drift of Mist.

Exempel på ett avskilt, mellanstort lantligt vit vitt parallellkök, med en rustik diskho, skåp i shakerstil, skåp i mellenmörkt trä, bänkskiva i kvarts, vitt stänkskydd, stänkskydd i keramik, rostfria vitvaror och grått golv

Kitchen Island with 40mm Engineered Stone worktop, timber framework and VJ panel detail.
Glossy white island bench contrasts boldly against the matt black full height cabinetry behind. Timber accent details, and under cabinet lighting highlight feature elements.

Idéer för att renovera ett vintage vit vitt l-kök, med en undermonterad diskho, skåp i shakerstil, svarta skåp, vitt stänkskydd, stänkskydd i sten, rostfria vitvaror, mellanmörkt trägolv, en köksö och brunt golv

Idéer för mellanstora funkis svart kök, med en undermonterad diskho, släta luckor, skåp i ljust trä, vitt stänkskydd, stänkskydd i keramik, rostfria vitvaror, betonggolv, en köksö och grått golv

Camlin Custom Homes Courageous Model Home. Expansive kitchen features Natural stones countertops, classic coastal style cabinetry and white and gray finishes. High ceilings and large windows fill the kitchen with lots of natural light.

This white-on-white kitchen design has a transitional style and incorporates beautiful clean lines. It features a Personal Paint Match finish on the Kitchen Island matched to Sherwin-Williams "Threshold Taupe" SW7501 and a mix of light tan paint and vibrant orange décor. These colors really pop out on the “white canvas” of this design. The designer chose a beautiful combination of white Dura Supreme cabinetry (in "Classic White" paint), white subway tile backsplash, white countertops, white trim, and a white sink. The built-in breakfast nook (L-shaped banquette bench seating) attached to the kitchen island was the perfect choice to give this kitchen seating for entertaining and a kitchen island that will still have free counter space while the homeowner entertains.
Design by Studio M Kitchen & Bath, Plymouth, Minnesota.
Request a FREE Dura Supreme Brochure Packet:
https://www.durasupreme.com/request-brochures/
Find a Dura Supreme Showroom near you today:
https://www.durasupreme.com/request-brochures
Want to become a Dura Supreme Dealer? Go to:
https://www.durasupreme.com/become-a-cabinet-dealer-request-form/

kitchen, mobile island, maple cabinets, flush cabinets, linoleum floor, ceiling fan, barn wood trim, led light, Quartz tile backsplash
Idéer för ett litet modernt svart kök, med en nedsänkt diskho, släta luckor, skåp i ljust trä, laminatbänkskiva, grått stänkskydd, stänkskydd i mosaik, rostfria vitvaror, linoleumgolv, en köksö och flerfärgat golv
Idéer för ett litet modernt svart kök, med en nedsänkt diskho, släta luckor, skåp i ljust trä, laminatbänkskiva, grått stänkskydd, stänkskydd i mosaik, rostfria vitvaror, linoleumgolv, en köksö och flerfärgat golv

White kitchen cabinets with black granite counter-top. White island with Quarts counter-top. High ceiling Kitchen with banquet/bench dining space. Trade Custom Cabinets
1 307 foton på grått kök
1