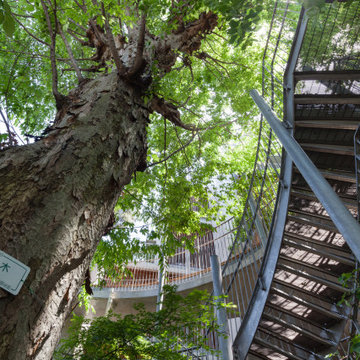478 foton på grått lägenhet
Sortera efter:
Budget
Sortera efter:Populärt i dag
1 - 20 av 478 foton

Idéer för att renovera ett litet maritimt grått lägenhet, med allt i ett plan, stuckatur, sadeltak och tak i shingel
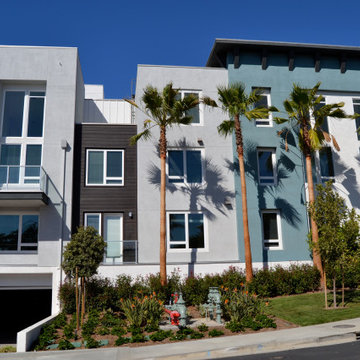
High-end full-service plastering result
Foto på ett maritimt grått lägenhet, med stuckatur
Foto på ett maritimt grått lägenhet, med stuckatur

This stand-alone condominium takes a bold step with dark, modern farmhouse exterior features. Once again, the details of this stand alone condominium are where this custom design stands out; from custom trim to beautiful ceiling treatments and careful consideration for how the spaces interact. The exterior of the home is detailed with dark horizontal siding, vinyl board and batten, black windows, black asphalt shingles and accent metal roofing. Our design intent behind these stand-alone condominiums is to bring the maintenance free lifestyle with a space that feels like your own.

Bild på ett mellanstort funkis grått hus, med tre eller fler plan, platt tak och levande tak

this roof access is developed like a doorway to the ceiling of the central room of a dwelling, framing views directly to heaven. This thin opening now allows a large amount of light and clarity to enter the dining room and the central circulation area, which are very dark before the work is done.
A new openwork staircase with central stringer and solid oak steps extends the original staircase to the new roof exit along an existing brick wall highlighted by the lightness of this contemporary interior addition. In an intervention approach respectful of the existing, the original moldings and ceiling ornaments have been modified to integrate with the new design.
The staircase ends on a clear and generous reading space despite the constraints of area of the municipality for access to the roof (15m ²). This space opens onto a roof terrace and a panorama from the Olympic Stadium to Mount Royal.
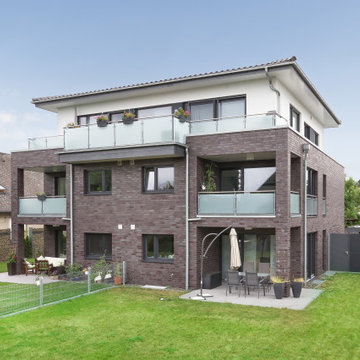
Inspiration för mellanstora klassiska grå lägenheter, med tre eller fler plan, tegel, valmat tak och tak med takplattor
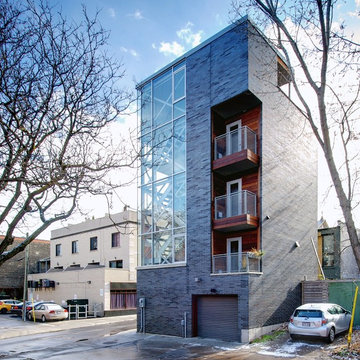
Photo: Andrew Snow © 2013 Houzz
Idéer för att renovera ett industriellt grått lägenhet, med tre eller fler plan och platt tak
Idéer för att renovera ett industriellt grått lägenhet, med tre eller fler plan och platt tak
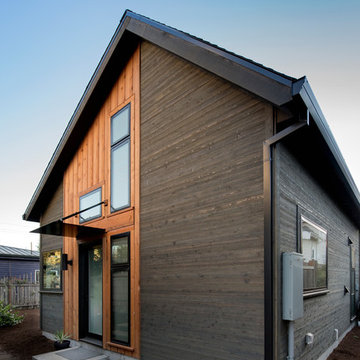
dual slope roof, mixed siding, metal awning
Idéer för att renovera ett funkis grått hus, med sadeltak och tak i shingel
Idéer för att renovera ett funkis grått hus, med sadeltak och tak i shingel

Jeff Roberts Imaging
Rustik inredning av ett litet grått hus, med två våningar, pulpettak och tak i metall
Rustik inredning av ett litet grått hus, med två våningar, pulpettak och tak i metall
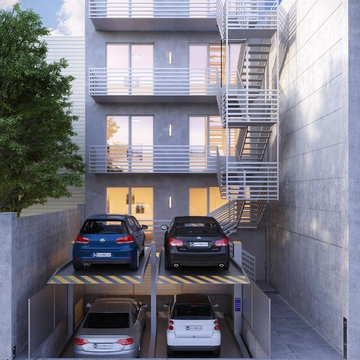
walkTHIShouse
Foto på ett mellanstort funkis grått hus, med tre eller fler plan, platt tak och tak med takplattor
Foto på ett mellanstort funkis grått hus, med tre eller fler plan, platt tak och tak med takplattor
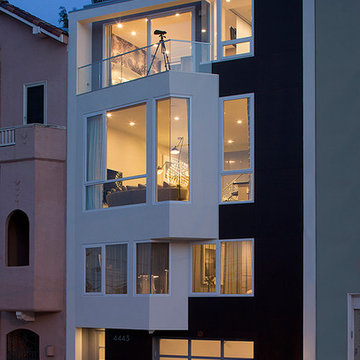
Photo by Eric Rorer
Inredning av ett modernt grått lägenhet, med tre eller fler plan och blandad fasad
Inredning av ett modernt grått lägenhet, med tre eller fler plan och blandad fasad
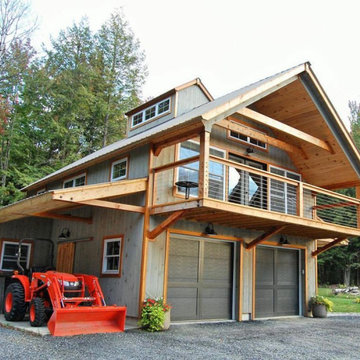
This mountaintop site, the location for a proposed garage and shop would, from its second story, offer a million dollar view of the expansive valley below. This unusual building takes this opportunity to the max. The building’s first level provides various spaces for shops garage bays, and storage. Cantilevered roofs off each side shelter additional work space, and transition visitors to the apartment entry. Arriving upstairs, the visitor enters between private bed-bath spaces on the uphill side, and a generous open kitchen and living area focused on the view. An unusual cantilevered covered porch provides outdoor dining space, and allows the apartment’s living space to extend beyond the garage doors below. A library ladder serves a mini-loft third level. The flexible interior arrangement allows guests to entertain from the kitchen, or to find a private nook in the living area, while maintaining a visual link to what makes this place special.
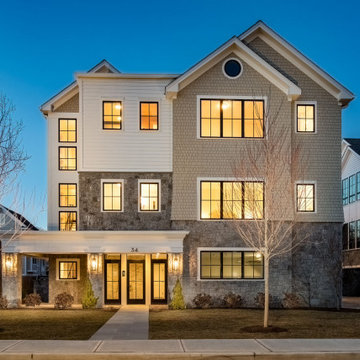
Brand new construction. Unique Flats in downtown Rye, NY
Klassisk inredning av ett stort grått lägenhet, med två våningar
Klassisk inredning av ett stort grått lägenhet, med två våningar
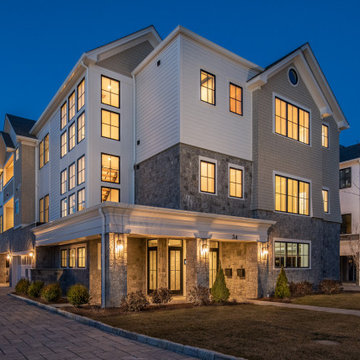
Brand new construction. Unique Flats in downtown Rye, NY
Inredning av ett klassiskt stort grått lägenhet, med två våningar
Inredning av ett klassiskt stort grått lägenhet, med två våningar

Foto på ett litet amerikanskt grått lägenhet, med två våningar, blandad fasad, sadeltak och tak i shingel
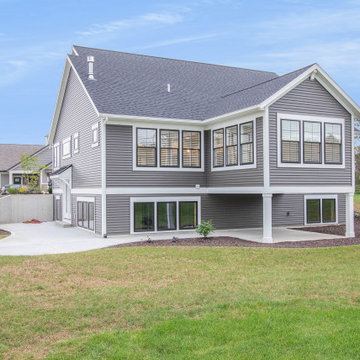
This stand-alone condominium takes a bold step with dark, modern farmhouse exterior features. Once again, the details of this stand alone condominium are where this custom design stands out; from custom trim to beautiful ceiling treatments and careful consideration for how the spaces interact. The exterior of the home is detailed with dark horizontal siding, vinyl board and batten, black windows, black asphalt shingles and accent metal roofing. Our design intent behind these stand-alone condominiums is to bring the maintenance free lifestyle with a space that feels like your own.

Small space living solutions are used throughout this contemporary 596 square foot townhome. Adjustable height table in the entry area serves as both a coffee table for socializing and as a dining table for eating. Curved banquette is upholstered in outdoor fabric for durability and maximizes space with hidden storage underneath the seat. Kitchen island has a retractable countertop for additional seating while the living area conceals a work desk and media center behind sliding shoji screens.
Calming tones of sand and deep ocean blue fill the tiny bedroom downstairs. Glowing bedside sconces utilize wall-mounting and swing arms to conserve bedside space and maximize flexibility.
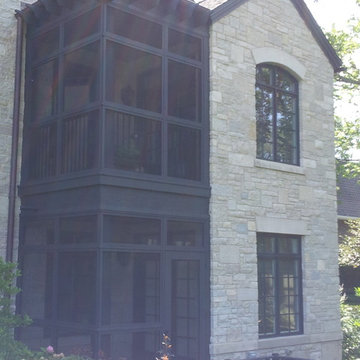
Hardin Builders, Inc.
Klassisk inredning av ett stort grått hus, med två våningar, sadeltak och tak i shingel
Klassisk inredning av ett stort grått hus, med två våningar, sadeltak och tak i shingel
478 foton på grått lägenhet
1

