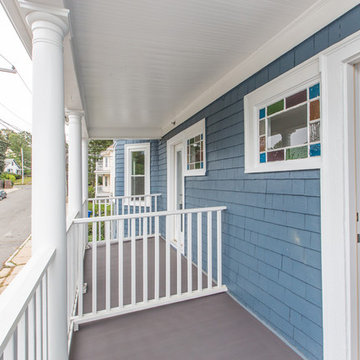328 foton på grått radhus
Sortera efter:
Budget
Sortera efter:Populärt i dag
1 - 20 av 328 foton
Artikel 1 av 3
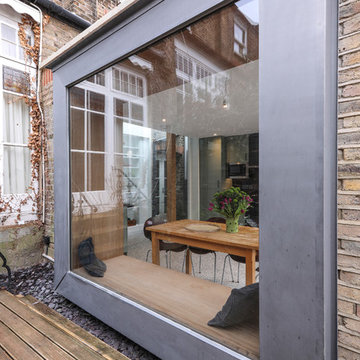
Alex Maguire Photography
One of the nicest thing that can happen as an architect is that a client returns to you because they enjoyed working with us so much the first time round. Having worked on the bathroom in 2016 we were recently asked to look at the kitchen and to advice as to how we could extend into the garden without completely invading the space. We wanted to be able to "sit in the kitchen and still be sitting in the garden".

Bild på ett mellanstort funkis grått hus, med tre eller fler plan och platt tak
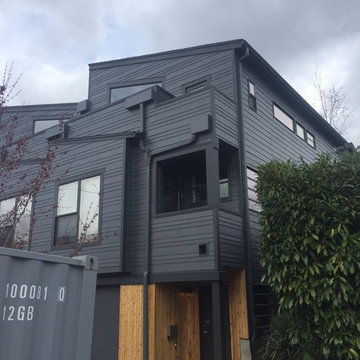
Bild på ett mellanstort funkis grått radhus, med två våningar, fiberplattor i betong, pulpettak och tak i shingel

Inspiration för stora moderna svarta radhus, med blandad fasad, platt tak och tak i mixade material

The project includes 8 townhouses (that are independently owned as single family homes), developed as 4 individual buildings. Each house has 4 stories, including a large deck off a family room on the fourth floor featuring commanding views of the city and mountains beyond

Benny Chan
Inspiration för mellanstora moderna grå radhus, med tre eller fler plan, fiberplattor i betong, platt tak och levande tak
Inspiration för mellanstora moderna grå radhus, med tre eller fler plan, fiberplattor i betong, platt tak och levande tak
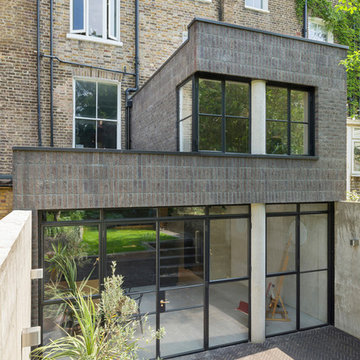
Andrew Meredith
Bild på ett mellanstort industriellt grått radhus, med två våningar, tegel, platt tak och tak i mixade material
Bild på ett mellanstort industriellt grått radhus, med två våningar, tegel, platt tak och tak i mixade material
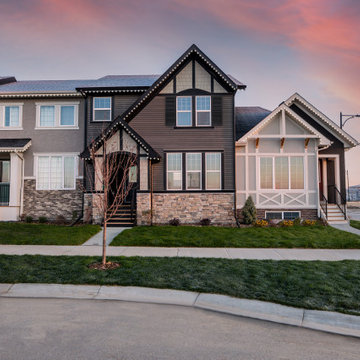
Inspired by a European village, these townhomes each feature their own unique colour palette and distinct architectural details. The captivating craftsman style elevation on this unit includes a steep gable roof, large windows, vinyl siding and a cultured stone base that adds interest and grounds the home. Thoughtful details including dark smartboard battens, Hardie shakes and wood shutters add European charm
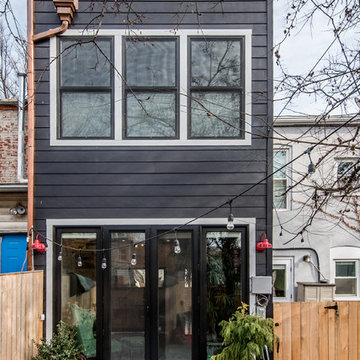
The rear of the row house open to the patio.
A complete restoration and addition bump up to this row house in Washington, DC. has left it simply gorgeous. When we started there were studs and sub floors. This is a project that we're delighted with the turnout.
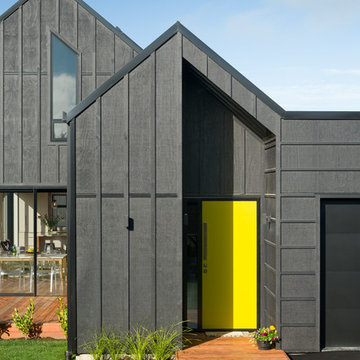
View from the street.
Foto på ett litet maritimt svart hus, med två våningar, sadeltak och tak i metall
Foto på ett litet maritimt svart hus, med två våningar, sadeltak och tak i metall
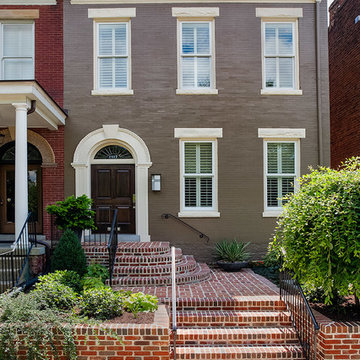
Inspiration för ett vintage grått radhus, med tre eller fler plan, valmat tak och tak med takplattor
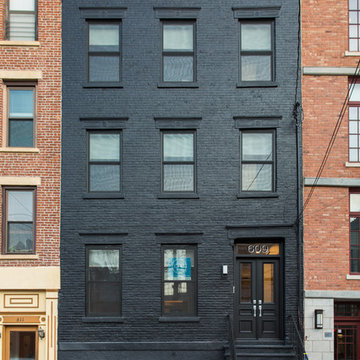
When this non-descript three-story brick row house was purchased by the client, it was stripped completely bare. The owner sought to add additional space, which was achieved by extending the rear of the home by a full 16 feet on the parlor, second and third levels. This not only provided roomier living spaces indoors, it created the opportunity to outfit each reconfigured floor with identical balconies. These outcroppings, finished with matte black railings and full NanaWall folding glass doors, provide the ideal outdoor space for relaxing and entertaining, while creating a harmonious uniformity to the rear façade.
A Grand ARDA for Renovation Design goes to
Dixon Projects
Design: Dixon Projects
From: New York, New York
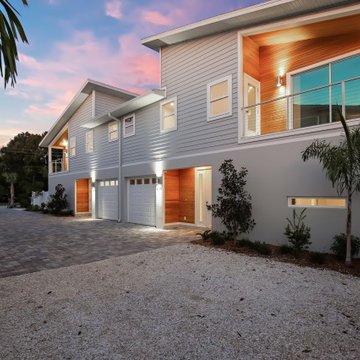
4 Luxury Modern Townhomes built for a real estate investor.
Idéer för mellanstora funkis grå radhus, med två våningar, blandad fasad, sadeltak och tak i shingel
Idéer för mellanstora funkis grå radhus, med två våningar, blandad fasad, sadeltak och tak i shingel

Exterior, Brooklyn brownstone
Rosie McCobb Photography
Inspiration för ett vintage vitt hus, med tre eller fler plan, platt tak och tak i mixade material
Inspiration för ett vintage vitt hus, med tre eller fler plan, platt tak och tak i mixade material

At this front exterior, I had to burn all external coating from the ladders due to paint failure. New paint and coating were applied by brush and roll in the white gloss system.
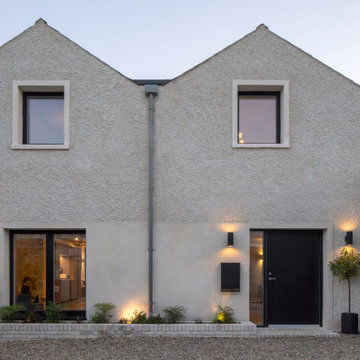
Idéer för ett mellanstort modernt vitt radhus, med två våningar, stuckatur, sadeltak och tak med takplattor
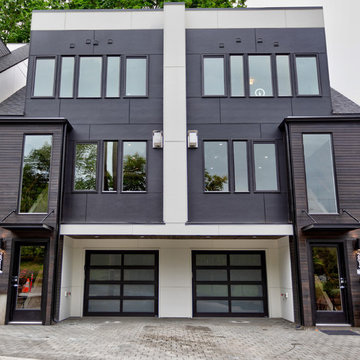
Travis Lawton
Inredning av ett modernt mellanstort svart radhus, med tre eller fler plan, blandad fasad och platt tak
Inredning av ett modernt mellanstort svart radhus, med tre eller fler plan, blandad fasad och platt tak
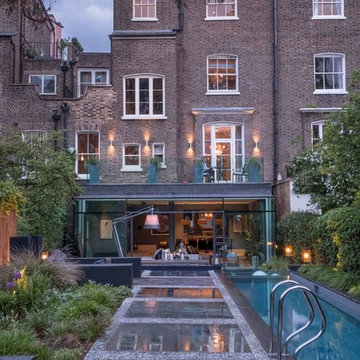
Steve Davies Photography
Exempel på ett mycket stort modernt brunt radhus, med tre eller fler plan, tegel och sadeltak
Exempel på ett mycket stort modernt brunt radhus, med tre eller fler plan, tegel och sadeltak
328 foton på grått radhus
1

