214 foton på grått sovrum, med en dubbelsidig öppen spis
Sortera efter:
Budget
Sortera efter:Populärt i dag
1 - 20 av 214 foton
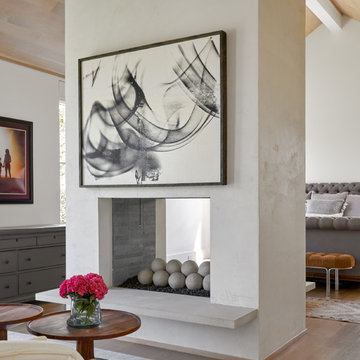
Idéer för ett mellanstort klassiskt huvudsovrum, med vita väggar, en dubbelsidig öppen spis, mellanmörkt trägolv, en spiselkrans i trä och brunt golv
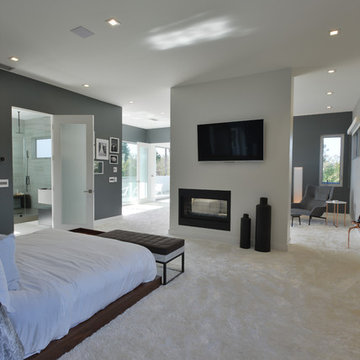
Modern design by Alberto Juarez and Darin Radac of Novum Architecture in Los Angeles.
Idéer för ett stort modernt huvudsovrum, med grå väggar, heltäckningsmatta, en spiselkrans i metall och en dubbelsidig öppen spis
Idéer för ett stort modernt huvudsovrum, med grå väggar, heltäckningsmatta, en spiselkrans i metall och en dubbelsidig öppen spis

World Renowned Interior Design Firm Fratantoni Interior Designers created this beautiful French Modern Home! They design homes for families all over the world in any size and style. They also have in-house Architecture Firm Fratantoni Design and world class Luxury Home Building Firm Fratantoni Luxury Estates! Hire one or all three companies to design, build and or remodel your home!

This primary suite bedroom has a coffered ceiling, a see-through fireplace, and vaulted ceiling with a custom chandelier.
Bild på ett stort funkis huvudsovrum, med grå väggar, mellanmörkt trägolv, en dubbelsidig öppen spis, en spiselkrans i sten och brunt golv
Bild på ett stort funkis huvudsovrum, med grå väggar, mellanmörkt trägolv, en dubbelsidig öppen spis, en spiselkrans i sten och brunt golv
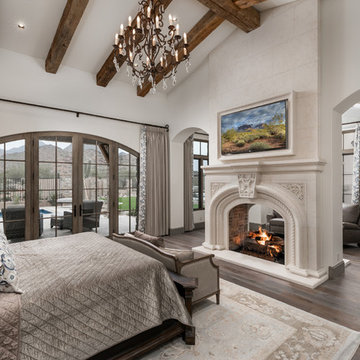
World Renowned Luxury Home Builder Fratantoni Luxury Estates built these beautiful Fireplaces! They build homes for families all over the country in any size and style. They also have in-house Architecture Firm Fratantoni Design and world-class interior designer Firm Fratantoni Interior Designers! Hire one or all three companies to design, build and or remodel your home!
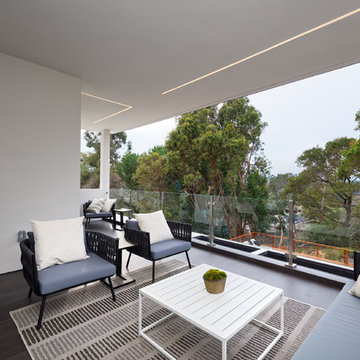
Designers: Susan Bowen & Revital Kaufman-Meron
Photos: LucidPic Photography - Rich Anderson
Idéer för stora funkis huvudsovrum, med vita väggar, klinkergolv i keramik, en dubbelsidig öppen spis och grått golv
Idéer för stora funkis huvudsovrum, med vita väggar, klinkergolv i keramik, en dubbelsidig öppen spis och grått golv
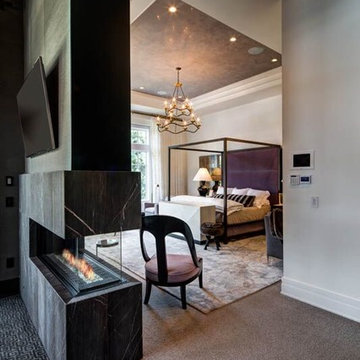
Idéer för ett mycket stort klassiskt huvudsovrum, med vita väggar, heltäckningsmatta, en dubbelsidig öppen spis och beiget golv

Idéer för stora lantliga huvudsovrum, med vita väggar, ljust trägolv, en dubbelsidig öppen spis och beiget golv

Showcase Photography
Idéer för funkis huvudsovrum, med grå väggar, klinkergolv i porslin, en spiselkrans i trä och en dubbelsidig öppen spis
Idéer för funkis huvudsovrum, med grå väggar, klinkergolv i porslin, en spiselkrans i trä och en dubbelsidig öppen spis

Masculine Luxe Master Suite
Idéer för att renovera ett mycket stort funkis huvudsovrum, med grå väggar, ljust trägolv, en dubbelsidig öppen spis, en spiselkrans i betong och grått golv
Idéer för att renovera ett mycket stort funkis huvudsovrum, med grå väggar, ljust trägolv, en dubbelsidig öppen spis, en spiselkrans i betong och grått golv
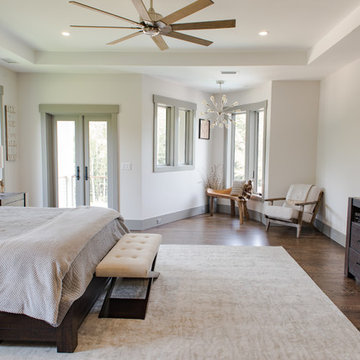
Rustik inredning av ett stort huvudsovrum, med beige väggar, mörkt trägolv, en dubbelsidig öppen spis, en spiselkrans i trä och brunt golv
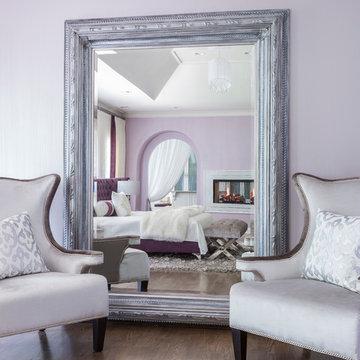
Modern inredning av ett stort huvudsovrum, med lila väggar, mellanmörkt trägolv, en dubbelsidig öppen spis och en spiselkrans i trä
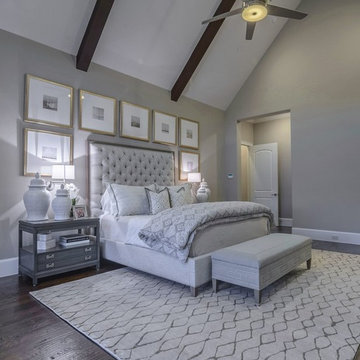
Jennifer Aucoin
Exempel på ett stort klassiskt huvudsovrum, med grå väggar, mörkt trägolv, en dubbelsidig öppen spis och en spiselkrans i sten
Exempel på ett stort klassiskt huvudsovrum, med grå väggar, mörkt trägolv, en dubbelsidig öppen spis och en spiselkrans i sten

This decades-old bathroom had a perplexing layout. A corner bidet had never worked, a toilet stood out almost in the center of the space, and stairs were the only way to negotiate an enormous tub. Inspite of the vast size of the bathroom it had little countertop work area and no storage space. In a nutshell: For all the square footage, the bathroom wasn’t indulgent or efficient. In addition, the homeowners wanted the bathroom to feel spa-like and restful.
Our design team collaborated with the homeowners to create a streamlined, elegant space with loads of natural light, luxe touches and practical storage. In went a double vanity with plenty of elbow room, plus under lighted cabinets in a warm, rich brown to hide and organize all the extras. In addition a free-standing tub underneath a window nook, with a glassed-in, roomy shower just steps away.
This bathroom is all about the details and the countertop and the fireplace are no exception. The former is leathered quartzite with a less reflective finish that has just enough texture and a hint of sheen to keep it from feeling too glam. Topped by a 12-inch backsplash, with faucets mounted directly on the wall, for a little more unexpected visual punch.
Finally a double-sided fireplace unites the master bathroom with the adjacent bedroom. On the bedroom side, the fireplace surround is a floor-to-ceiling marble slab and a lighted alcove creates continuity with the accent lighting throughout the bathroom.
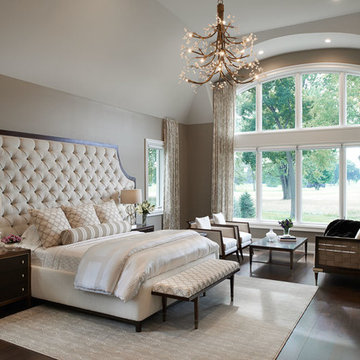
The homeowner’s one wish for this master suite was to have a custom designed classic tufted headboard. The fireplace and furnishings were selected specifically to help create a mixed use of materials in keeping with the more contemporary style home.
Photography by Carlson Productions LLC
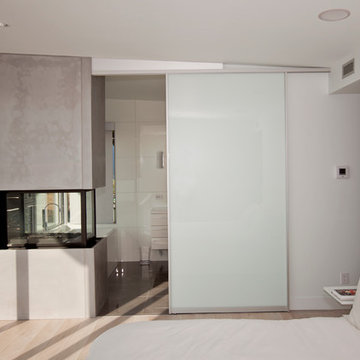
interiors: Tanya Schoenroth Design, architecture: Scott Mitchell, builder: Boffo Construction, photo: Janis Nicolay
Inspiration för ett funkis sovrum, med en dubbelsidig öppen spis
Inspiration för ett funkis sovrum, med en dubbelsidig öppen spis
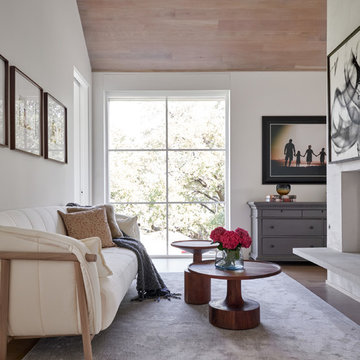
Inredning av ett klassiskt mellanstort huvudsovrum, med vita väggar, mellanmörkt trägolv, brunt golv, en dubbelsidig öppen spis och en spiselkrans i trä
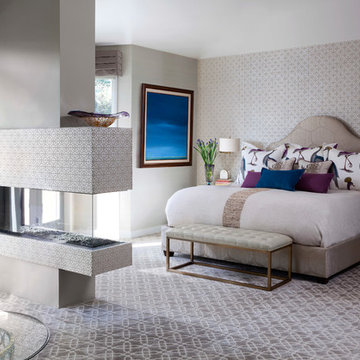
This lakeside luxury home in the Denver metro area is warm yet vibrant and beautifully welcoming. The interior design by Andrea Schumacher Interiors is laden with bright colors, vivid patterns and rich textures that play on the exotic side. The finished project is one where the views on the inside of the contemporary Colorado lake home rival the ones on the outside.
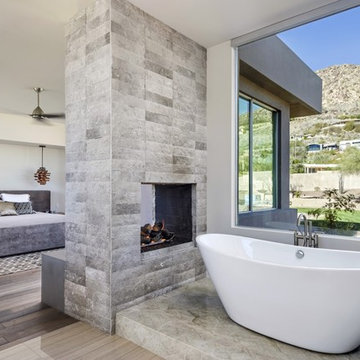
The unique opportunity and challenge for the Joshua Tree project was to enable the architecture to prioritize views. Set in the valley between Mummy and Camelback mountains, two iconic landforms located in Paradise Valley, Arizona, this lot “has it all” regarding views. The challenge was answered with what we refer to as the desert pavilion.
This highly penetrated piece of architecture carefully maintains a one-room deep composition. This allows each space to leverage the majestic mountain views. The material palette is executed in a panelized massing composition. The home, spawned from mid-century modern DNA, opens seamlessly to exterior living spaces providing for the ultimate in indoor/outdoor living.
Project Details:
Architecture: Drewett Works, Scottsdale, AZ // C.P. Drewett, AIA, NCARB // www.drewettworks.com
Builder: Bedbrock Developers, Paradise Valley, AZ // http://www.bedbrock.com
Interior Designer: Est Est, Scottsdale, AZ // http://www.estestinc.com
Photographer: Michael Duerinckx, Phoenix, AZ // www.inckx.com

Authentic French Country Estate in one of Houston's most exclusive neighborhoods - Hunters Creek Village. Custom designed and fabricated iron railing featuring Gothic circles.
214 foton på grått sovrum, med en dubbelsidig öppen spis
1