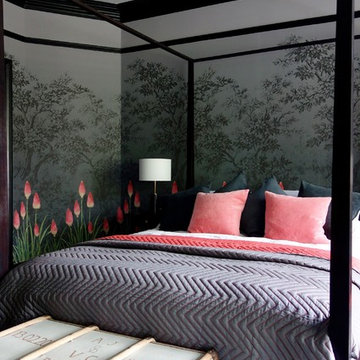176 foton på grått sovrum, med en spiselkrans i metall
Sortera efter:
Budget
Sortera efter:Populärt i dag
1 - 20 av 176 foton

Fiona Arnott Walker
Foto på ett mellanstort eklektiskt gästrum, med blå väggar, en standard öppen spis och en spiselkrans i metall
Foto på ett mellanstort eklektiskt gästrum, med blå väggar, en standard öppen spis och en spiselkrans i metall
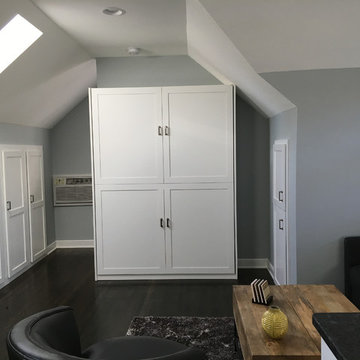
A full-sized murphy bed folds out of the wall cabinet, offering a great view of the fireplace and HD TV. On either side of the bed, 3 built-in closets and 2 cabinets provide ample storage space.

Steve Tague
Idéer för att renovera ett stort funkis huvudsovrum, med grå väggar, betonggolv, en spiselkrans i metall och en öppen hörnspis
Idéer för att renovera ett stort funkis huvudsovrum, med grå väggar, betonggolv, en spiselkrans i metall och en öppen hörnspis

Refined Rustic master suite with gorgeous views of the lake. Avant Garde Wood Floors provided these custom random width hardwood floors. These are engineered White Oak with hit and miss sawn texture and black oil finish from Rubio Monocoat.
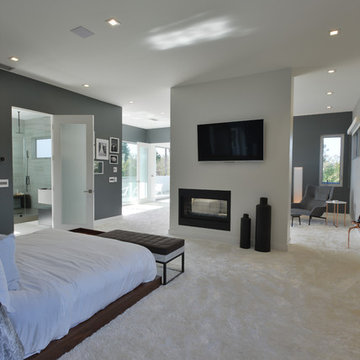
Modern design by Alberto Juarez and Darin Radac of Novum Architecture in Los Angeles.
Idéer för ett stort modernt huvudsovrum, med grå väggar, heltäckningsmatta, en spiselkrans i metall och en dubbelsidig öppen spis
Idéer för ett stort modernt huvudsovrum, med grå väggar, heltäckningsmatta, en spiselkrans i metall och en dubbelsidig öppen spis
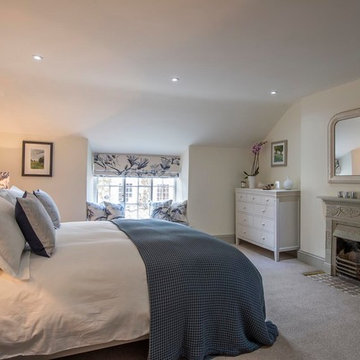
Currently living overseas, the owners of this stunning Grade II Listed stone cottage in the heart of the North York Moors set me the brief of designing the interiors. Renovated to a very high standard by the previous owner and a totally blank canvas, the brief was to create contemporary warm and welcoming interiors in keeping with the building’s history. To be used as a holiday let in the short term, the interiors needed to be high quality and comfortable for guests whilst at the same time, fulfilling the requirements of my clients and their young family to live in upon their return to the UK.
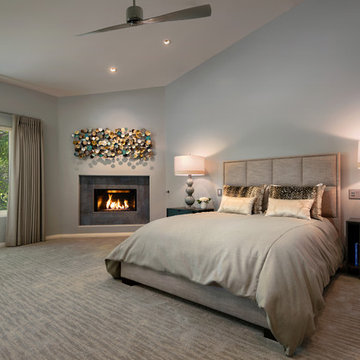
INCKY Photography
Moss Custom Homes
Bild på ett stort vintage huvudsovrum, med grå väggar, en öppen hörnspis och en spiselkrans i metall
Bild på ett stort vintage huvudsovrum, med grå väggar, en öppen hörnspis och en spiselkrans i metall
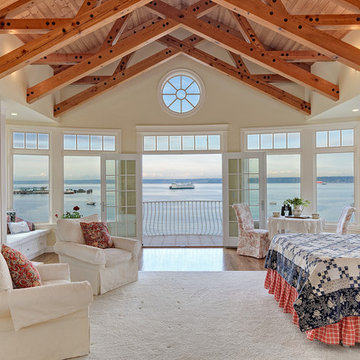
Idéer för stora maritima huvudsovrum, med beige väggar, mellanmörkt trägolv, en spiselkrans i metall och en standard öppen spis
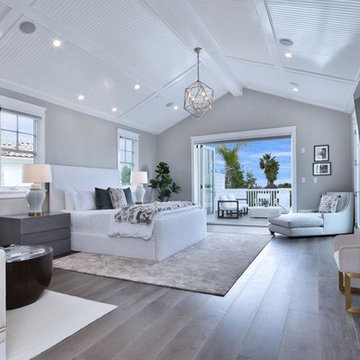
Idéer för stora funkis huvudsovrum, med grå väggar, mellanmörkt trägolv, en standard öppen spis, en spiselkrans i metall och brunt golv
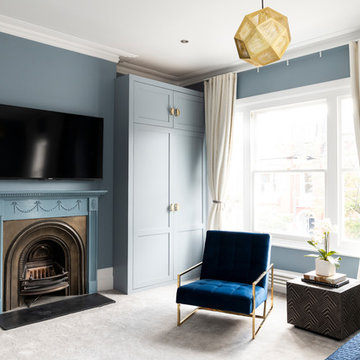
Veronica Rodriguez
Exempel på ett modernt huvudsovrum, med blå väggar, heltäckningsmatta, en standard öppen spis, en spiselkrans i metall och grått golv
Exempel på ett modernt huvudsovrum, med blå väggar, heltäckningsmatta, en standard öppen spis, en spiselkrans i metall och grått golv
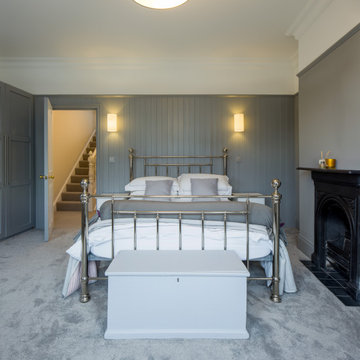
James Dale Architects were appointed to design and oversee the refurbishment and extension of this large Victorian Terrace in Walthamstow, north east London.
To maximise the additional space created a sympathetic remodelling was needed throughout, it was essential to keep the essence of the historic home whilst also making it usable for modern living. The bedrooms on the 1st floor used muted colours to fit into the period home.
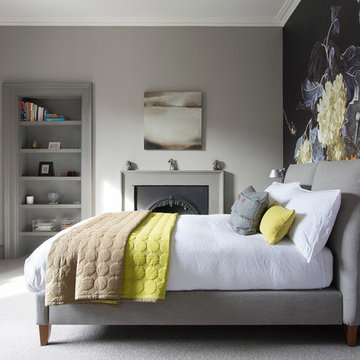
Restful grey toned bedroom with colourful wall mural.
Douglas Gibb Photography
Foto på ett vintage sovrum, med grå väggar, heltäckningsmatta, en hängande öppen spis, en spiselkrans i metall och grått golv
Foto på ett vintage sovrum, med grå väggar, heltäckningsmatta, en hängande öppen spis, en spiselkrans i metall och grått golv
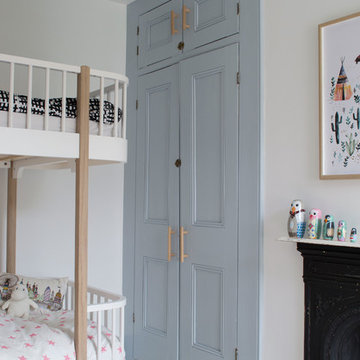
AFTER: Walls were re-plastered, we took up the carpet, sanded and painted the floorboards white. We gave the original Victorian wardrobe cupboard some love, painting it along with the woodwork in grey-blue and updating it with custom birch and plywood handles. © Tiffany Grant-Riley
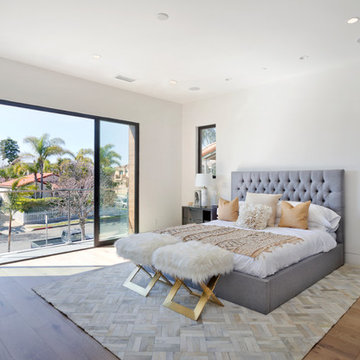
Spacious Gold Accents, Master suite
Bild på ett mellanstort funkis huvudsovrum, med vita väggar, ljust trägolv, beiget golv och en spiselkrans i metall
Bild på ett mellanstort funkis huvudsovrum, med vita väggar, ljust trägolv, beiget golv och en spiselkrans i metall
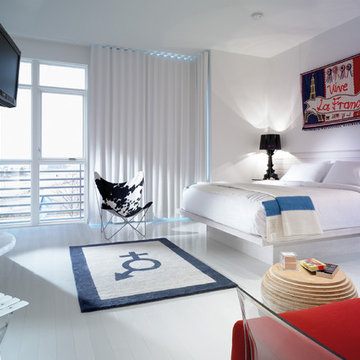
The lighting in the living/sleeping space of the hotel work with the natural daylight. It is not overpowering or under-powering to the natural light and completes the minimalist design. The table lamps bring a variation to the room that breaks up the space nicely
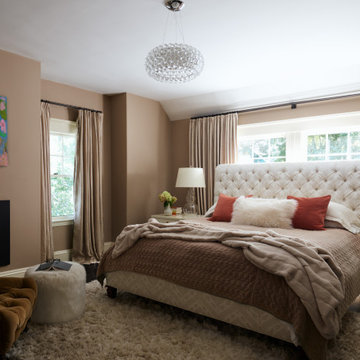
Inredning av ett klassiskt stort huvudsovrum, med beige väggar, mörkt trägolv, en standard öppen spis, en spiselkrans i metall och svart golv
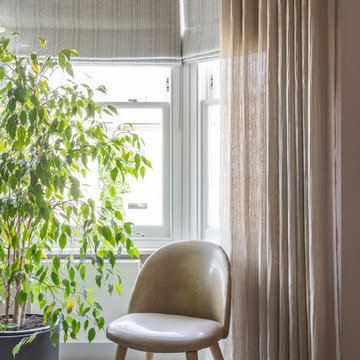
The Master Bedroom has this lovely bay window that flooded the room with light. We wanted to give the client something they could close fully when needed and also something that would give some privacy in the day. This beautiful woven fabric from De le Cuona was used for the Roman blinds and then we added some voile curtains from Osborne and Little to filter the view and the light. To keep the room feeling contemporary we fitted the curtains onto a discreet Silent Gliss ceiling track to maximise the room height.
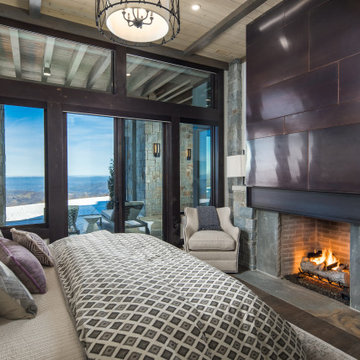
VPC’s featured Custom Home Project of the Month for March is the spectacular Mountain Modern Lodge. With six bedrooms, six full baths, and two half baths, this custom built 11,200 square foot timber frame residence exemplifies breathtaking mountain luxury.
The home borrows inspiration from its surroundings with smooth, thoughtful exteriors that harmonize with nature and create the ultimate getaway. A deck constructed with Brazilian hardwood runs the entire length of the house. Other exterior design elements include both copper and Douglas Fir beams, stone, standing seam metal roofing, and custom wire hand railing.
Upon entry, visitors are introduced to an impressively sized great room ornamented with tall, shiplap ceilings and a patina copper cantilever fireplace. The open floor plan includes Kolbe windows that welcome the sweeping vistas of the Blue Ridge Mountains. The great room also includes access to the vast kitchen and dining area that features cabinets adorned with valances as well as double-swinging pantry doors. The kitchen countertops exhibit beautifully crafted granite with double waterfall edges and continuous grains.
VPC’s Modern Mountain Lodge is the very essence of sophistication and relaxation. Each step of this contemporary design was created in collaboration with the homeowners. VPC Builders could not be more pleased with the results of this custom-built residence.
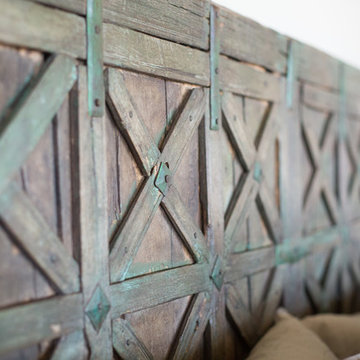
Plain Jane Photography
Exempel på ett stort rustikt huvudsovrum, med beige väggar, mörkt trägolv, en standard öppen spis, en spiselkrans i metall och brunt golv
Exempel på ett stort rustikt huvudsovrum, med beige väggar, mörkt trägolv, en standard öppen spis, en spiselkrans i metall och brunt golv
176 foton på grått sovrum, med en spiselkrans i metall
1
