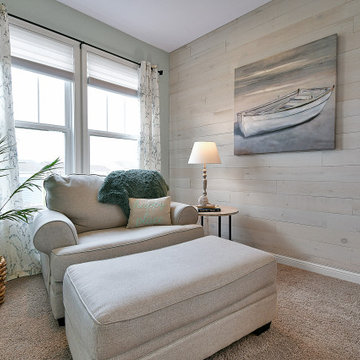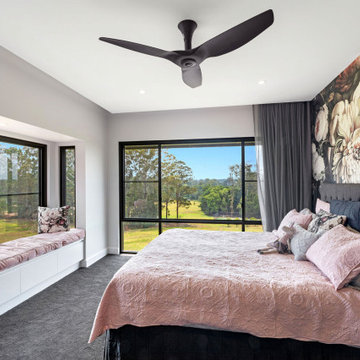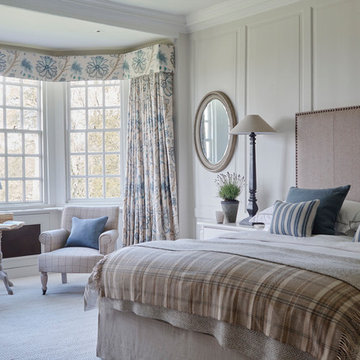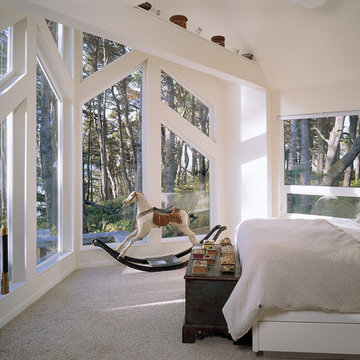16 492 foton på grått sovrum, med heltäckningsmatta
Sortera efter:
Budget
Sortera efter:Populärt i dag
1 - 20 av 16 492 foton
Artikel 1 av 3

This tranquil master bedroom suite includes a small seating area, beautiful views and an interior hallway to the master bathroom & closet.
All furnishings in this space are available through Martha O'Hara Interiors. www.oharainteriors.com - 952.908.3150
Martha O'Hara Interiors, Interior Selections & Furnishings | Charles Cudd De Novo, Architecture | Troy Thies Photography | Shannon Gale, Photo Styling

This boy’s modern room perfectly captures high school youth and masculinity. The soft grey and blue color scheme and taupe finishes provide a calm, sophisticated environment. The simplicity in the subtle striped duvet pattern and textured wallpaper add nice visual interest without becoming too dominating in the space.

Bild på ett mellanstort lantligt huvudsovrum, med vita väggar, heltäckningsmatta och beiget golv

Idéer för att renovera ett stort vintage huvudsovrum, med vita väggar och heltäckningsmatta

Owners bedroom
Idéer för ett mellanstort klassiskt huvudsovrum, med grå väggar, heltäckningsmatta och grått golv
Idéer för ett mellanstort klassiskt huvudsovrum, med grå väggar, heltäckningsmatta och grått golv

Overview
Extension and complete refurbishment.
The Brief
The existing house had very shallow rooms with a need for more depth throughout the property by extending into the rear garden which is large and south facing. We were to look at extending to the rear and to the end of the property, where we had redundant garden space, to maximise the footprint and yield a series of WOW factor spaces maximising the value of the house.
The brief requested 4 bedrooms plus a luxurious guest space with separate access; large, open plan living spaces with large kitchen/entertaining area, utility and larder; family bathroom space and a high specification ensuite to two bedrooms. In addition, we were to create balconies overlooking a beautiful garden and design a ‘kerb appeal’ frontage facing the sought-after street location.
Buildings of this age lend themselves to use of natural materials like handmade tiles, good quality bricks and external insulation/render systems with timber windows. We specified high quality materials to achieve a highly desirable look which has become a hit on Houzz.
Our Solution
One of our specialisms is the refurbishment and extension of detached 1930’s properties.
Taking the existing small rooms and lack of relationship to a large garden we added a double height rear extension to both ends of the plan and a new garage annex with guest suite.
We wanted to create a view of, and route to the garden from the front door and a series of living spaces to meet our client’s needs. The front of the building needed a fresh approach to the ordinary palette of materials and we re-glazed throughout working closely with a great build team.

An oversized master suite has room for a cozy sectional and balcony access to the outdoor deck. The white crown molding dresses the space up with a classy feel. The eye catching chandalier gives a grand exit to the private balcony. Photo by Spacecrafting

Hendel Homes
Landmark Photography
Inspiration för stora klassiska huvudsovrum, med heltäckningsmatta, grått golv och grå väggar
Inspiration för stora klassiska huvudsovrum, med heltäckningsmatta, grått golv och grå väggar

When planning this custom residence, the owners had a clear vision – to create an inviting home for their family, with plenty of opportunities to entertain, play, and relax and unwind. They asked for an interior that was approachable and rugged, with an aesthetic that would stand the test of time. Amy Carman Design was tasked with designing all of the millwork, custom cabinetry and interior architecture throughout, including a private theater, lower level bar, game room and a sport court. A materials palette of reclaimed barn wood, gray-washed oak, natural stone, black windows, handmade and vintage-inspired tile, and a mix of white and stained woodwork help set the stage for the furnishings. This down-to-earth vibe carries through to every piece of furniture, artwork, light fixture and textile in the home, creating an overall sense of warmth and authenticity.

Toni Deis
Exempel på ett mellanstort klassiskt huvudsovrum, med blå väggar, heltäckningsmatta och grått golv
Exempel på ett mellanstort klassiskt huvudsovrum, med blå väggar, heltäckningsmatta och grått golv

King size bed with grey- blue nightstands, brass chandelier, velvet chairs, round table lamps, custom artwork, linen curtains with brass rods, warm earth tones, bright and airy primary bedroom.

Inspiration för stora lantliga huvudsovrum, med grå väggar, heltäckningsmatta och beiget golv

Bedroom
Idéer för ett stort modernt gästrum, med heltäckningsmatta, grått golv och vita väggar
Idéer för ett stort modernt gästrum, med heltäckningsmatta, grått golv och vita väggar

16th Century Manor Bedroom
Klassisk inredning av ett huvudsovrum, med beige väggar, heltäckningsmatta och beiget golv
Klassisk inredning av ett huvudsovrum, med beige väggar, heltäckningsmatta och beiget golv

Foto på ett stort vintage huvudsovrum, med beige väggar, heltäckningsmatta och beiget golv

Foto på ett maritimt huvudsovrum, med vita väggar, heltäckningsmatta och beiget golv
16 492 foton på grått sovrum, med heltäckningsmatta
1



