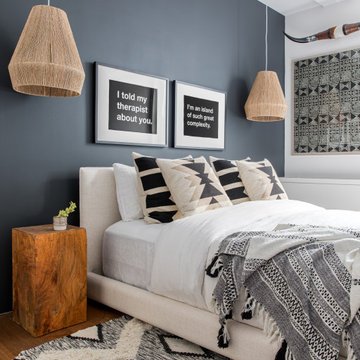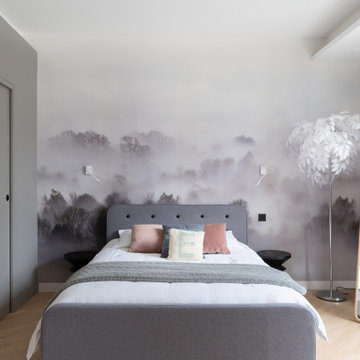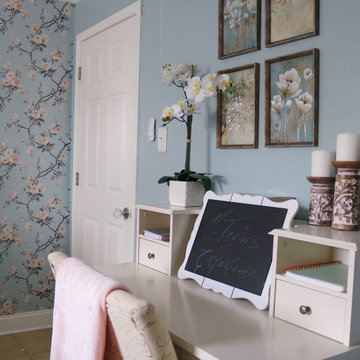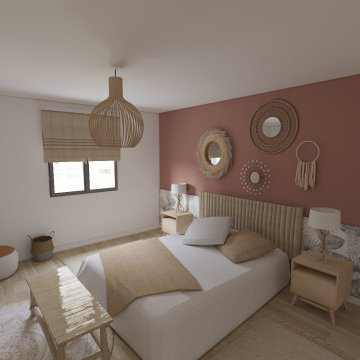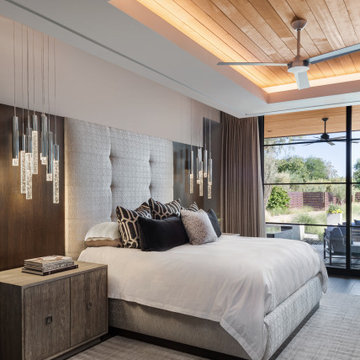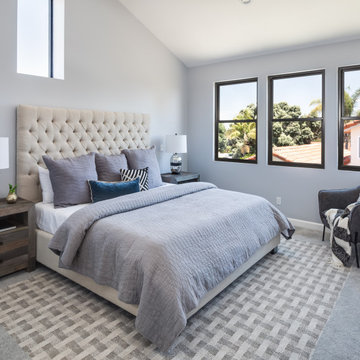167 502 foton på grått sovrum
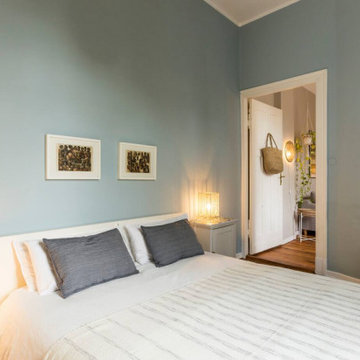
Inspiration för mellanstora minimalistiska huvudsovrum, med ljust trägolv och beige väggar
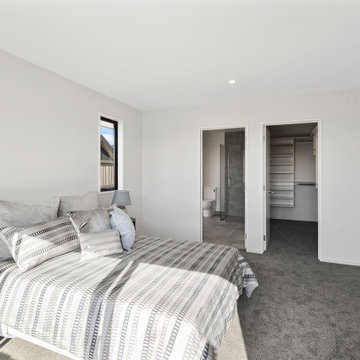
Inredning av ett modernt stort huvudsovrum, med vita väggar, heltäckningsmatta och grått golv
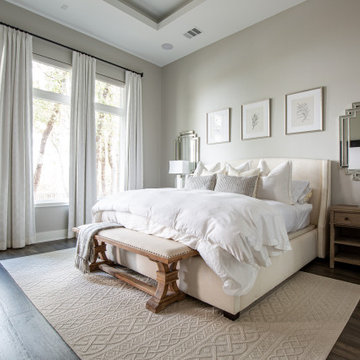
Challenge: design a room that the clients can find peace in, that they feel a sense of calm in when they turn in for the evening.
Hand selected all furnishings, accessories, lighting, paint color, flooring, floor coverings, drapery and drapery hardware. Managed outside sub-contractors and project managed lighting schedule and drapery installation.
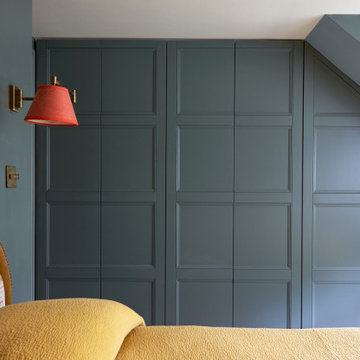
The master bedroom with deep green walls, a mid-toned engineered oak floor and bespoke wardrobes with a panelled wall design.
Inredning av ett klassiskt mellanstort huvudsovrum, med gröna väggar, mellanmörkt trägolv och beiget golv
Inredning av ett klassiskt mellanstort huvudsovrum, med gröna väggar, mellanmörkt trägolv och beiget golv
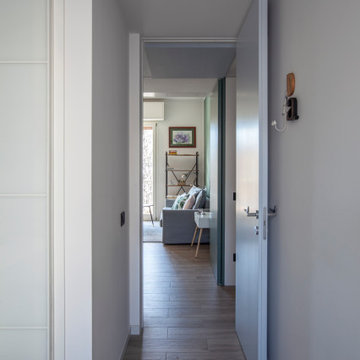
Un bilocale trasformato in trilocale in cui è stato anche ricavato un secondo bagno. Il corridoio, da cenerentola della casa diventa uno dei protagonisti, pieno di luce e colore, un mobile contenitore disegnato su misura è anche illuminazione. Particolare la soluzione per chiudere all'occorrenza con grandi pannelli scorrevoli il soggiorno e farne la stanza per gli ospiti.
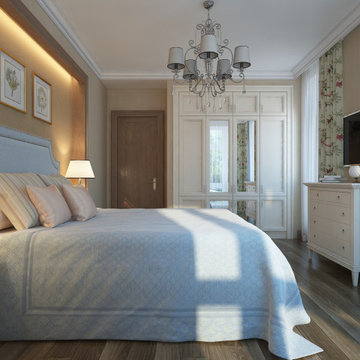
Idea for decorating a bedroom in Provence style. This bedroom looks light, cozy with a relaxing atmosphere. At first glance, the interior design is laconic and simple, but retains its naturalness and does not overload with details. The room is decorated in muted pastel shades. The wooden floor and the beige walls are a perfect match. Rustic style furniture. Preference is given to a wardrobe with hinged doors, with carved decor on the facade and with mirrors.
An important place in the interior is the bed. The bed is delicate blue, the bed upholstery is soft of dense textile, is combined with the cover. The wall near the bed is decorated as a niche. The niche repeats the shade of the tree and is illuminated. This design idea fits organically into the overall bedroom style. The curtains with floral ornament emphasize the simplicity and unobtrusion of the interior. The large windows fill the room with light and comfort. The lamps with cloth plafonds create a muffled atmosphere. Beautiful additions to the bedroom design serve paintings with flowers, photos.
Learn more about our 3D Rendering Services on our website: www.archviz-studio.com

Inspired by the iconic American farmhouse, this transitional home blends a modern sense of space and living with traditional form and materials. Details are streamlined and modernized, while the overall form echoes American nastolgia. Past the expansive and welcoming front patio, one enters through the element of glass tying together the two main brick masses.
The airiness of the entry glass wall is carried throughout the home with vaulted ceilings, generous views to the outside and an open tread stair with a metal rail system. The modern openness is balanced by the traditional warmth of interior details, including fireplaces, wood ceiling beams and transitional light fixtures, and the restrained proportion of windows.
The home takes advantage of the Colorado sun by maximizing the southern light into the family spaces and Master Bedroom, orienting the Kitchen, Great Room and informal dining around the outdoor living space through views and multi-slide doors, the formal Dining Room spills out to the front patio through a wall of French doors, and the 2nd floor is dominated by a glass wall to the front and a balcony to the rear.
As a home for the modern family, it seeks to balance expansive gathering spaces throughout all three levels, both indoors and out, while also providing quiet respites such as the 5-piece Master Suite flooded with southern light, the 2nd floor Reading Nook overlooking the street, nestled between the Master and secondary bedrooms, and the Home Office projecting out into the private rear yard. This home promises to flex with the family looking to entertain or stay in for a quiet evening.
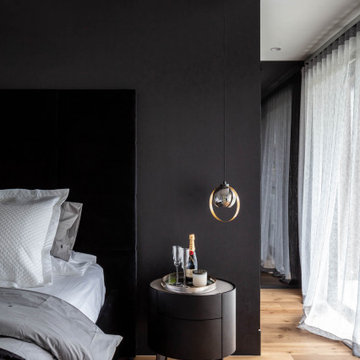
Idéer för att renovera ett funkis sovrum, med svarta väggar, mellanmörkt trägolv och brunt golv
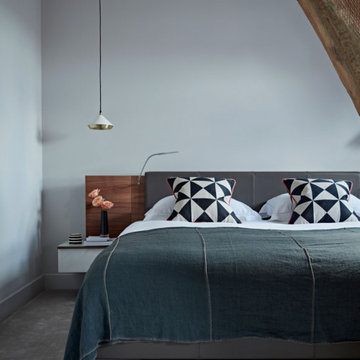
Heavy original wooden beams and gothic windows characterize this Master Bedroom, creating quirky, dynamic and unusual angles. A rich silk carpet was fitted for softness underfoot, and a contemporary bed with side tables and integral lighting in rich wood and leather tones was combined with striking geometric cushions and a dusky blue/grey linen bed throw.

From foundation pour to welcome home pours, we loved every step of this residential design. This home takes the term “bringing the outdoors in” to a whole new level! The patio retreats, firepit, and poolside lounge areas allow generous entertaining space for a variety of activities.
Coming inside, no outdoor view is obstructed and a color palette of golds, blues, and neutrals brings it all inside. From the dramatic vaulted ceiling to wainscoting accents, no detail was missed.
The master suite is exquisite, exuding nothing short of luxury from every angle. We even brought luxury and functionality to the laundry room featuring a barn door entry, island for convenient folding, tiled walls for wet/dry hanging, and custom corner workspace – all anchored with fabulous hexagon tile.
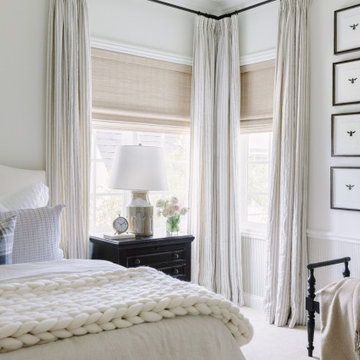
Inredning av ett klassiskt sovrum, med vita väggar, heltäckningsmatta och beiget golv
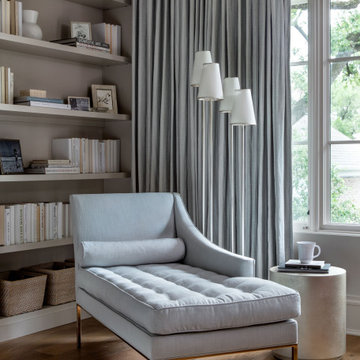
Idéer för att renovera ett stort vintage huvudsovrum, med grå väggar, mellanmörkt trägolv, en standard öppen spis, en spiselkrans i sten och brunt golv
167 502 foton på grått sovrum
7
